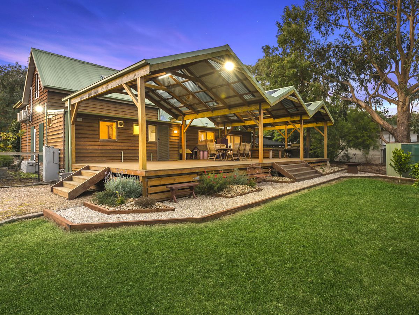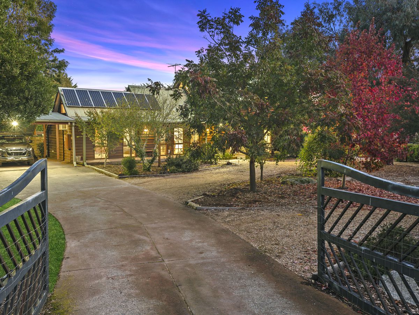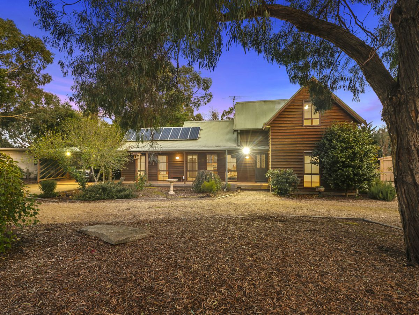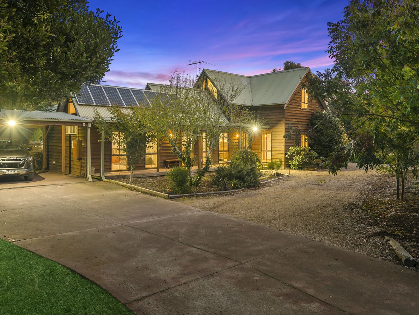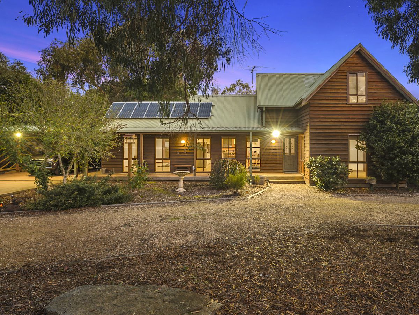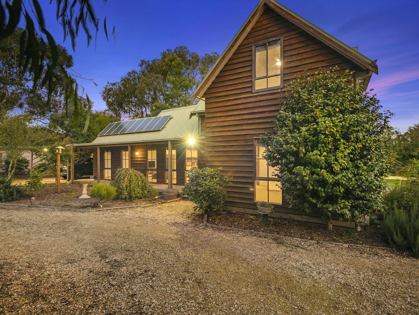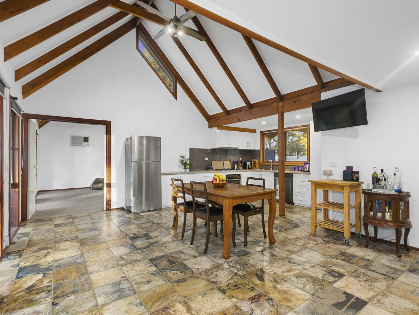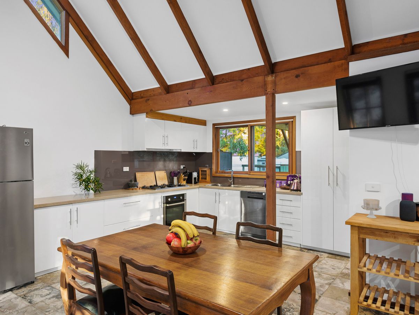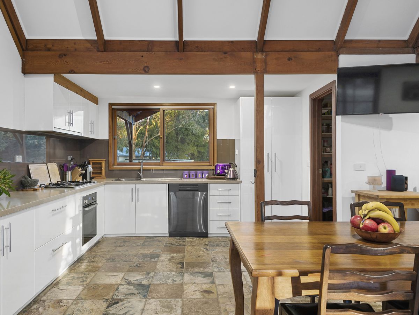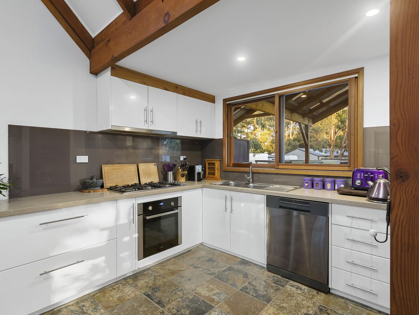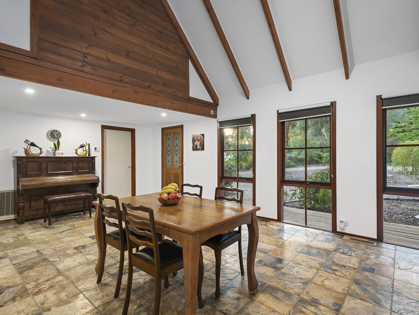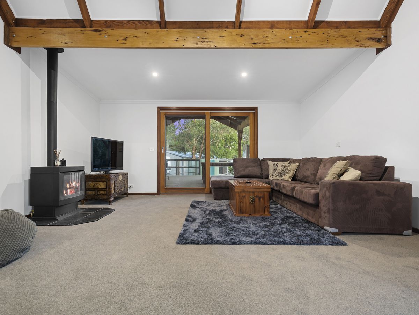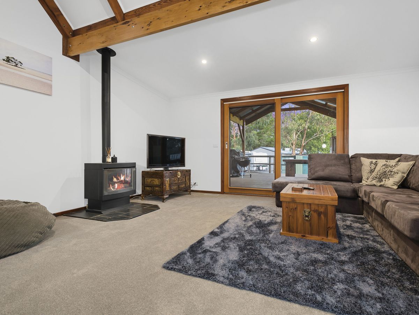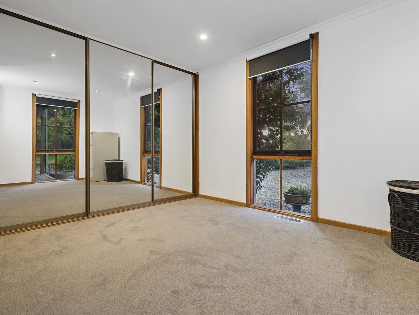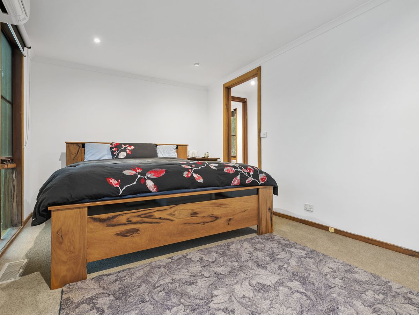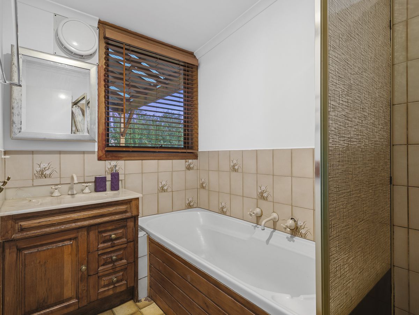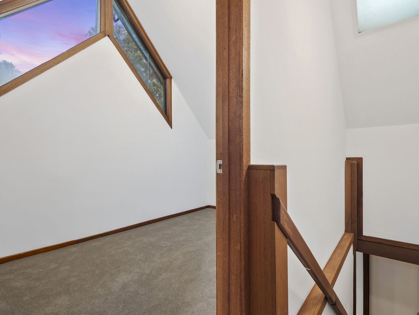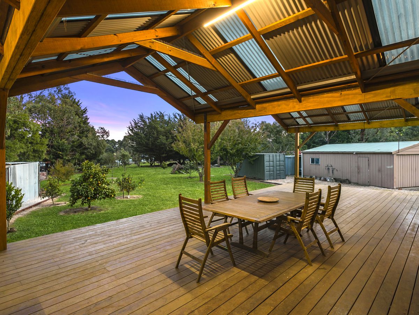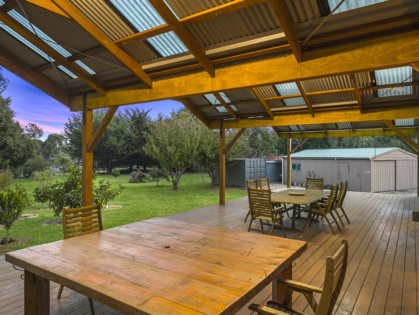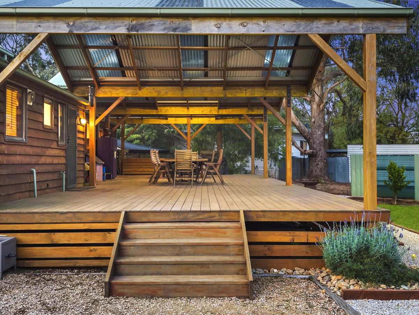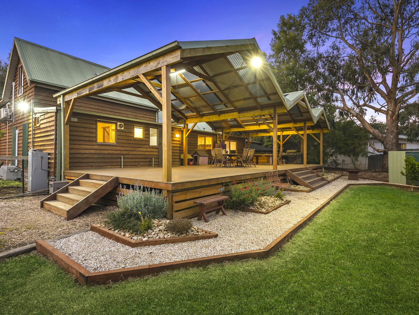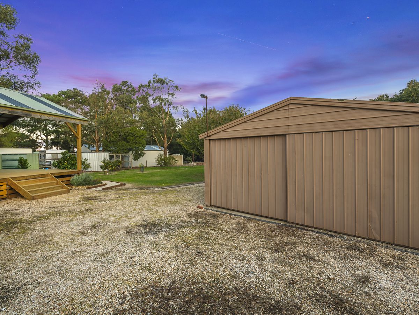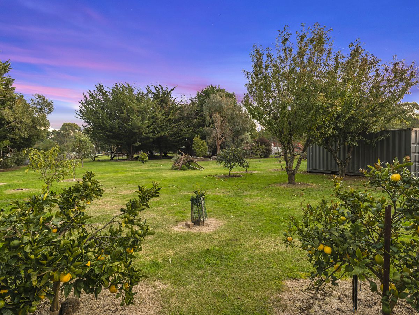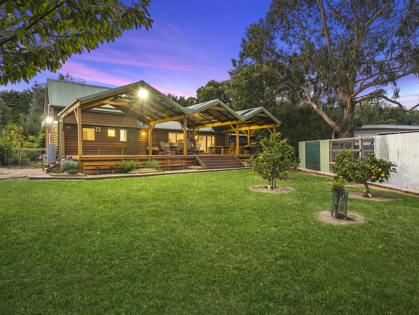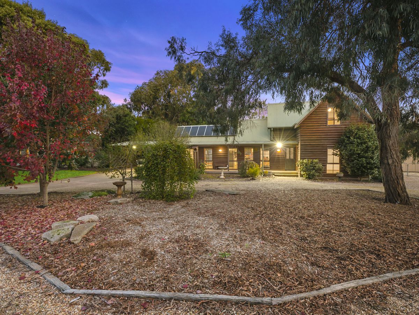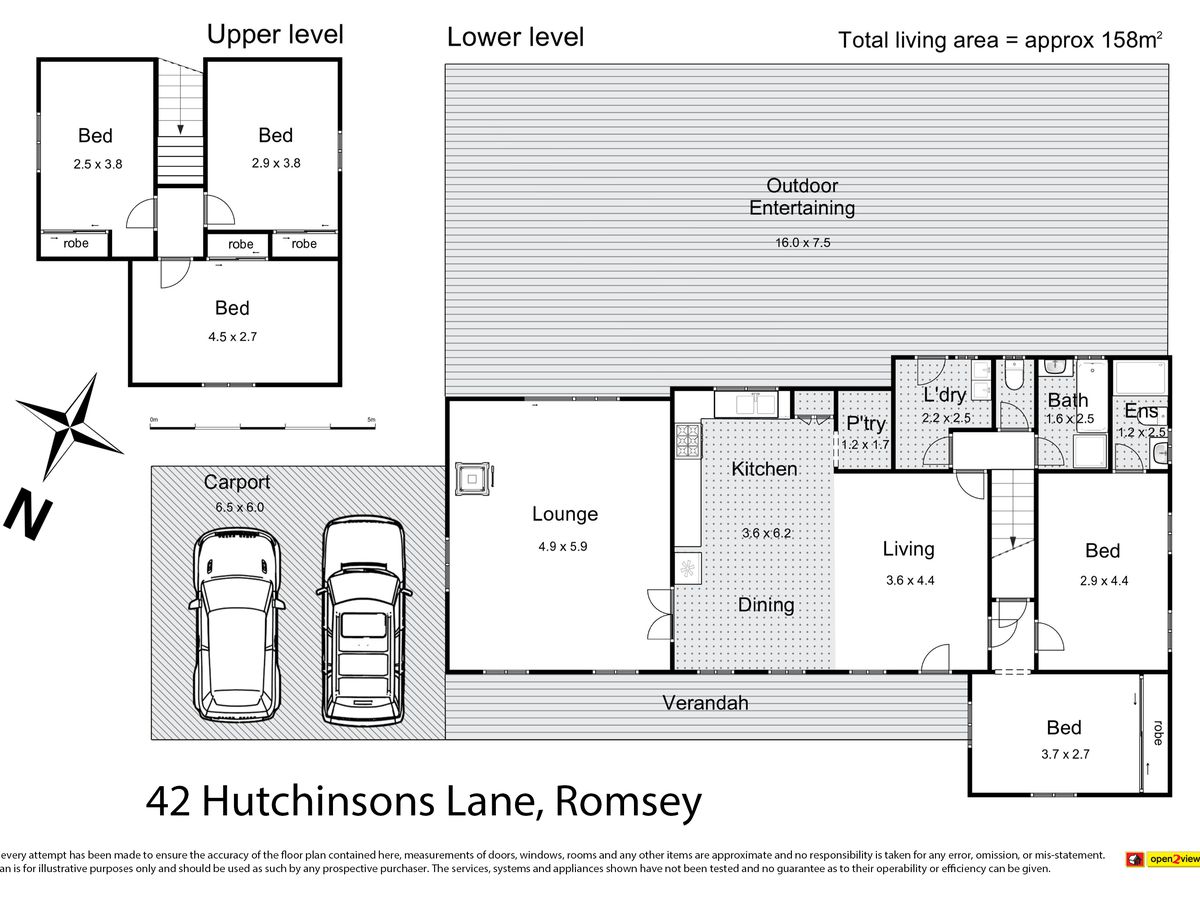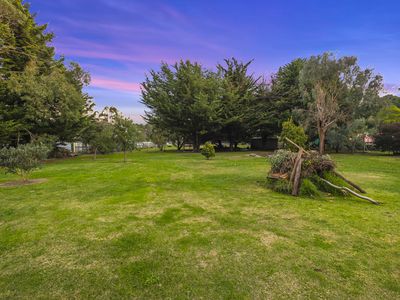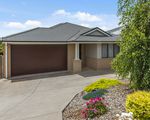42 Hutchinsons Lane, Romsey
A Family Retreat Of Sophistication And Relaxation
Ablaze with autumnal colour, the character-filled streetscapes set a picturesque scene of vibrant village lifestyle, where you'll discover this appealing four-bedroom, two-bathroom home on a superb 3,509sqm (approx.) parcel of land.
Accentuating space and sunlight and a calming rustic ambience, a vaulted ceiling crowns the open plan living and dining area with an accompanying modern kitchen, well-equipped with a Smeg 5-burner gas cooktop, stone benchtops, a walk-in pantry and glossy white cabinetry. Beyond double doors, a separate spacious living room with a sliding door opens to an expansive undercover deck, where you'll never tire of the tranquil views.
Downstairs, there are two comfortable bedrooms - the main with ensuite, the other enjoying built-in robes; a central bathroom, separate toilet, and laundry, whilst the remaining bedrooms (all with built-in robes) are quiet upstairs.
Natural finishes including slate floors, exposed beams and timber architraves enhance the charm; Brivis gas ducted heating, reverse cycle air conditioning, new carpets and ceiling fans provide year-round comfort; and solar panels, gas hot water, a 6.0 x 9.0m powered shed and a double carport complete the home.
A chook yard and dog run further complement a country-style element, with a location approximately 60km north of Melbourne within the Macedon Ranges Shire. This is where you can experience the rich country hospitality in the selection of cafes on Main Street, enrol the kids at Romsey Primary School, enjoy the fun at Romsey Recreation Centre and the sample the fares from the surrounding award-winning boutique wineries.

