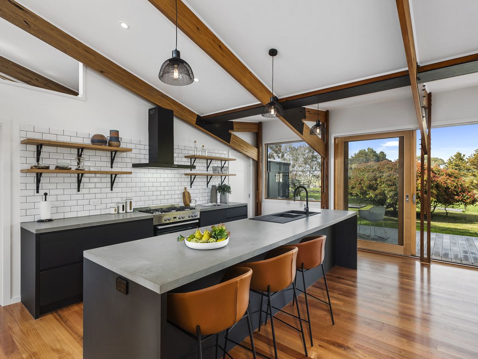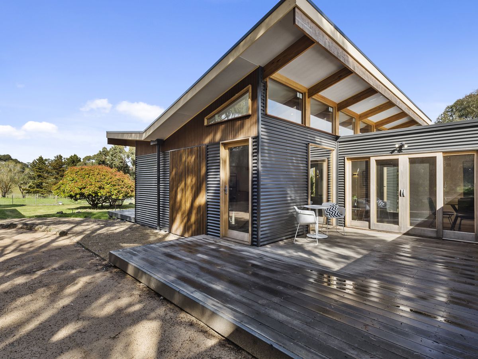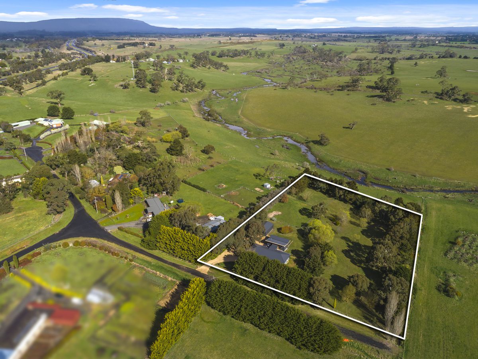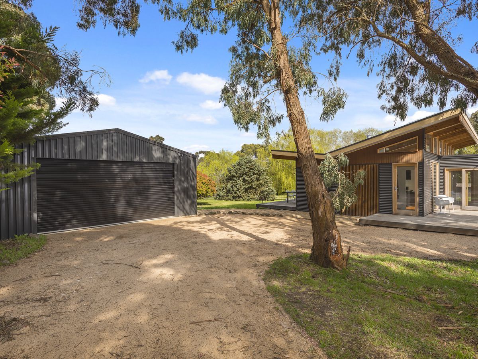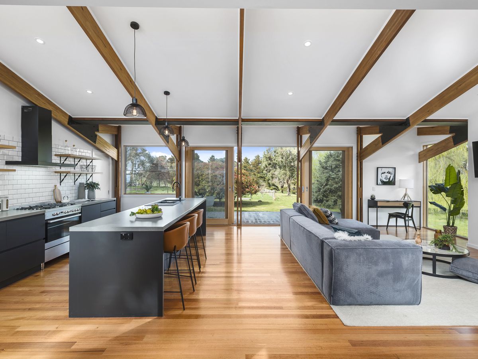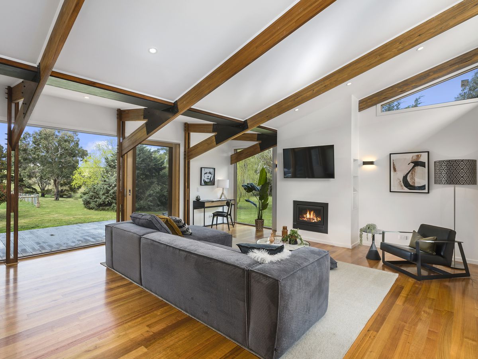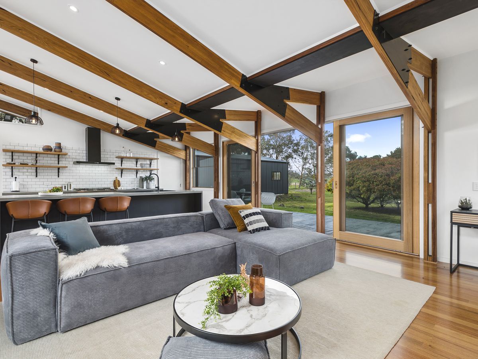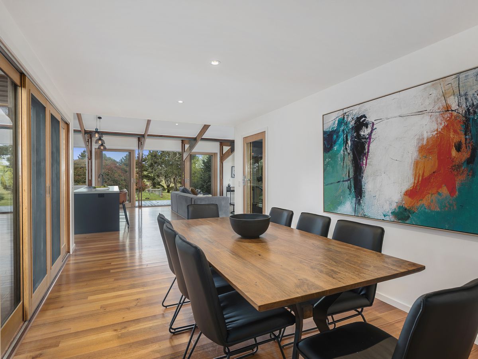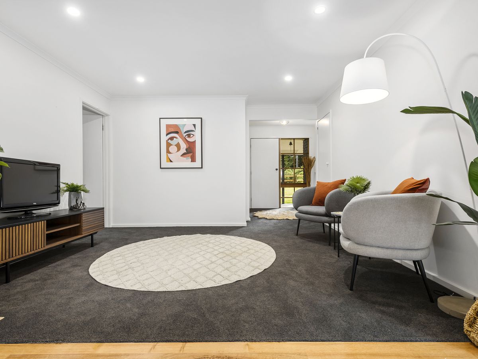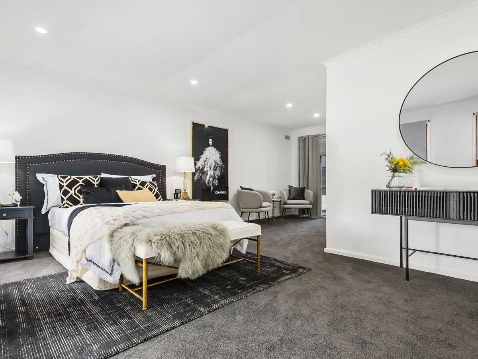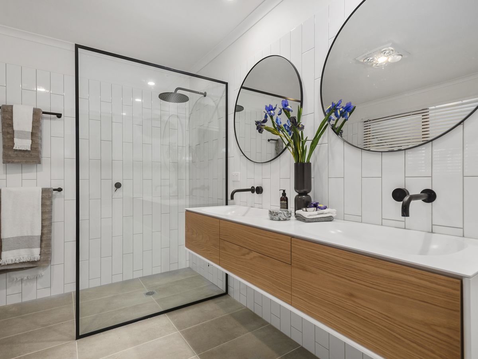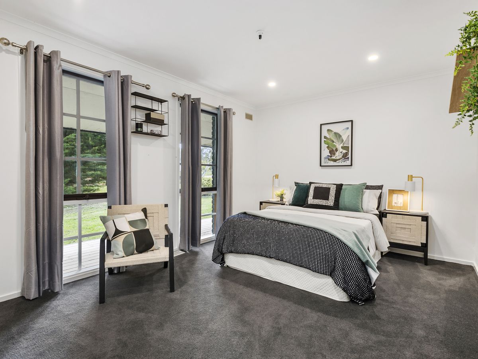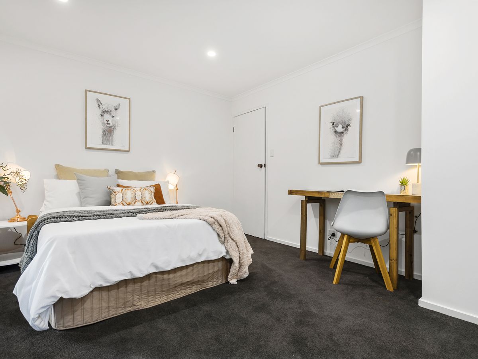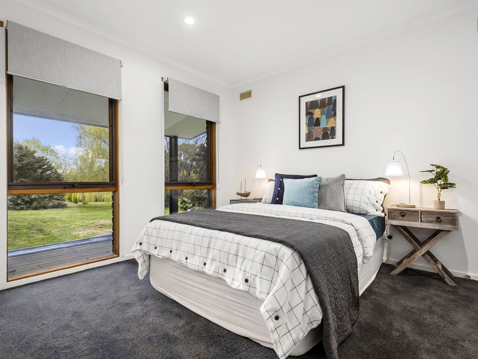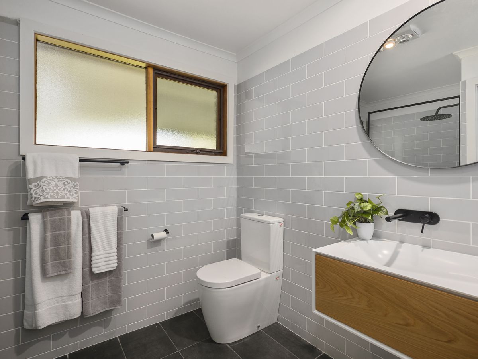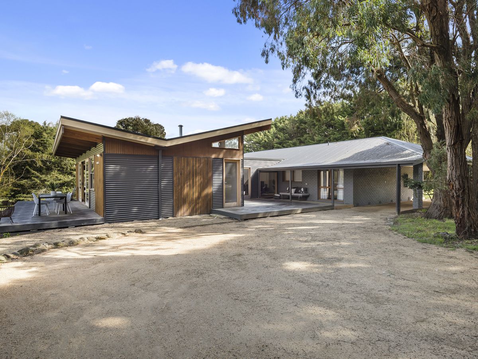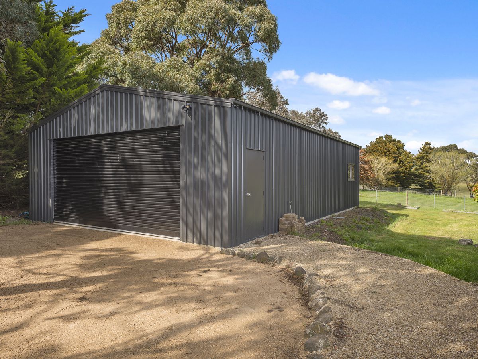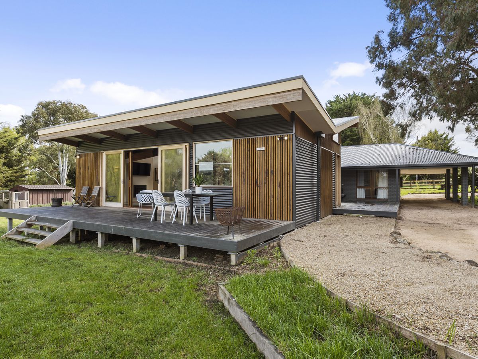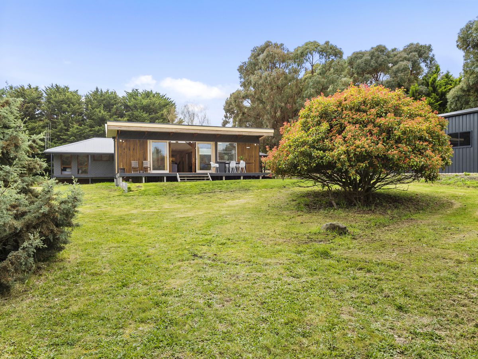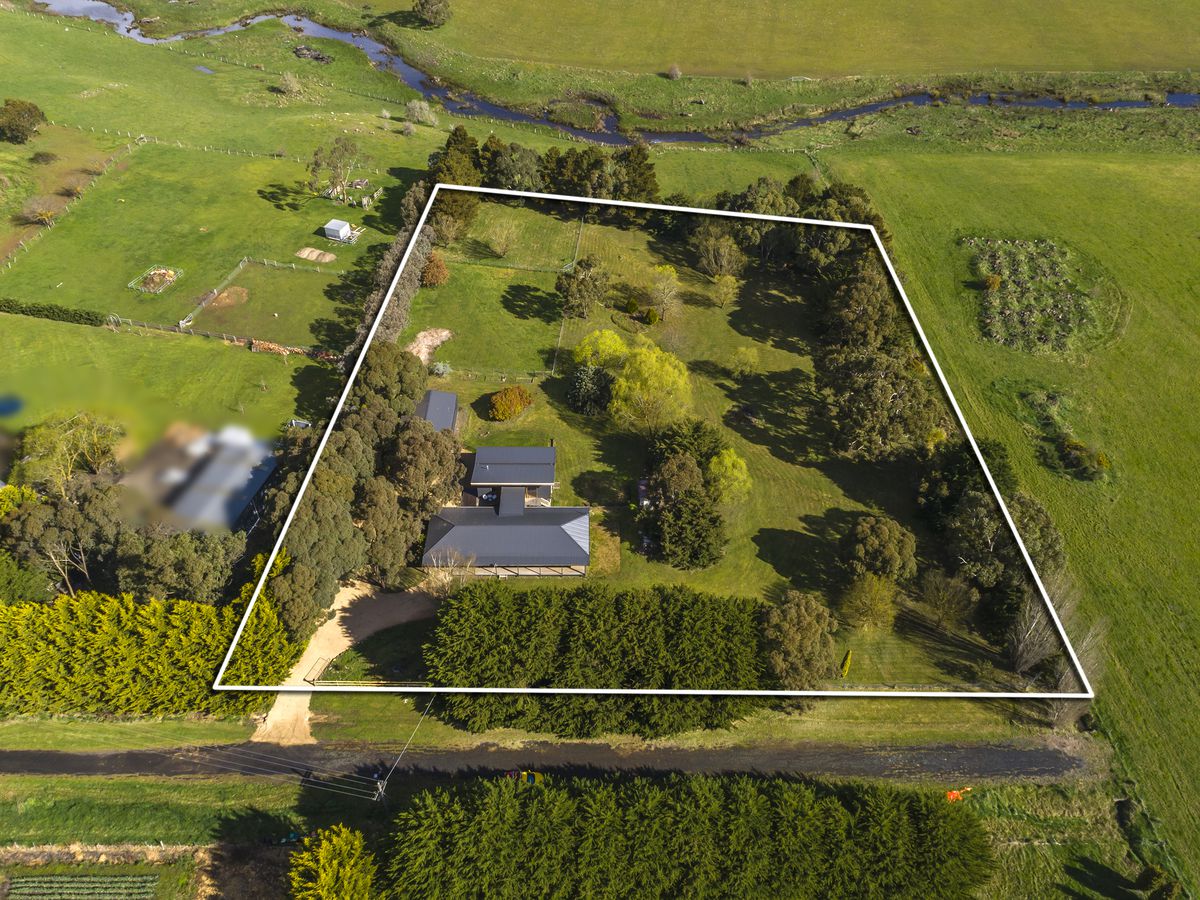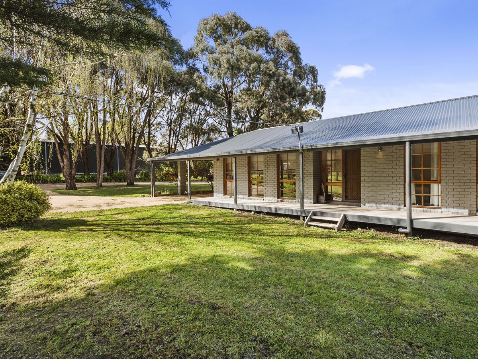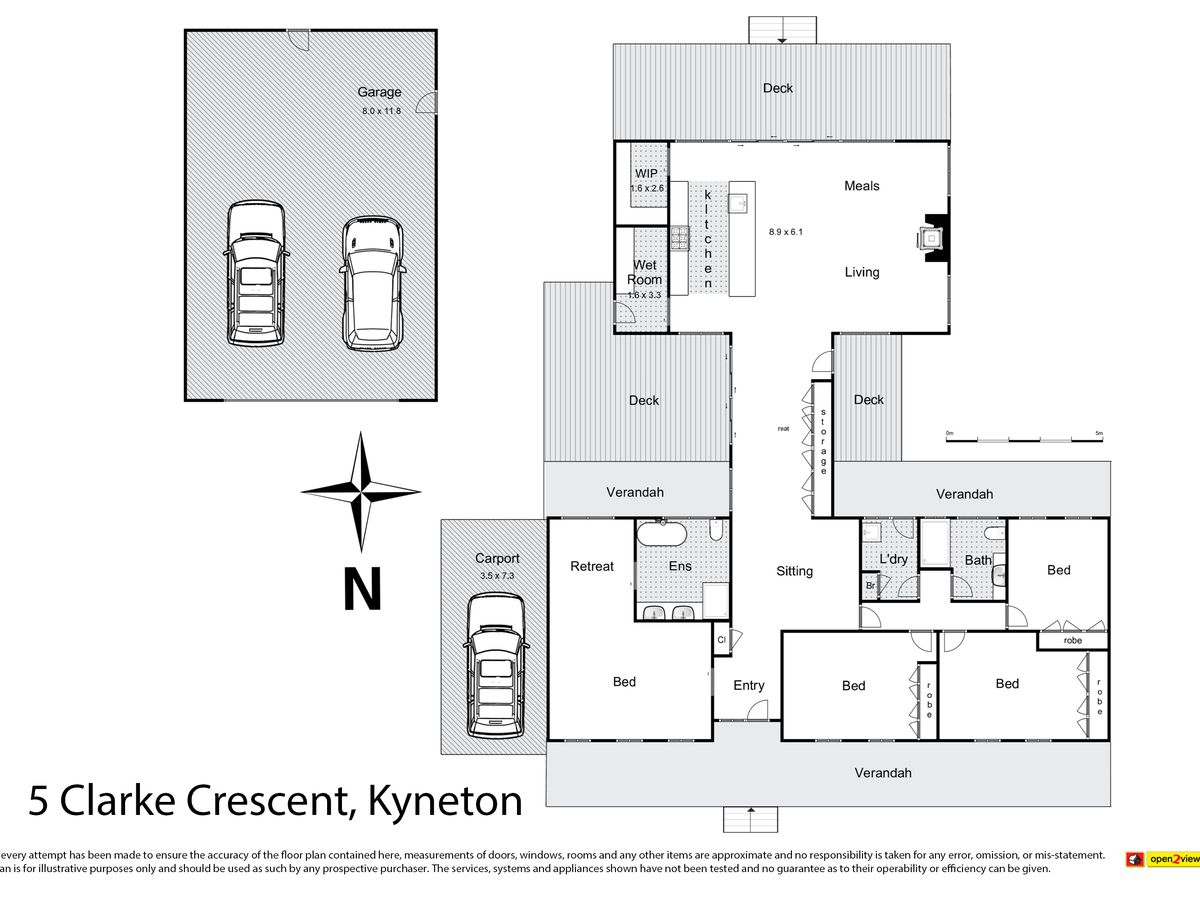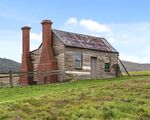5 Clarke Crescent, Kyneton
Designer home on lush private acreage
Fresh off the heels of an architecturally designed renovation and extension, this stunning Kyneton property is surrounded by lush rolling hills for the ultimate in rural-town living.
Showcasing exceptional style and finishes, the story of this designer home begins where living, eating, and entertaining become one. With a standout cathedral ceiling, gas log fire, and quality timber floors, light is drawn from clerestory windows and sliding glass doors where it settles on that luxe new kitchen texturally rich, the space features concrete-style benchtops, new 900m oven and integrated dishwasher, butlers pantry, and a striking colour palette. With lush carpet, the Master Suite is an elegant sanctuary enjoy your own adult retreat and luxury ensuite with deep bath, double vanity, and walk-in raindrop shower. Three other robed bedrooms share access to a modern central bathroom, styled to perfection. Cleverly designed, there are so many nooks and spaces to unwind a breakout lounge by the entry is a bonus, plus there are spotted gum decks on every side of the home so you can chase the days sun. The property also features a mud room, ducted gas heating, double glazing, and town water/gas.
The huge garage-come-workshop will be a drawcard, as will those three acres of private, peaceful land backing onto the Campaspe River to call your own. With two fenced paddocks (ideal for stock), loads of colourful mature trees, and plenty of lawn for the kids, its a family oasis in the making. A moments drive to the VLine, Calder FWY, and all the best bits of Kyneton for the perfect work/life balance.
All Offers to be received by Tuesday 28th September 2021 at 6:00pm. Contact the agent to register your interest.

