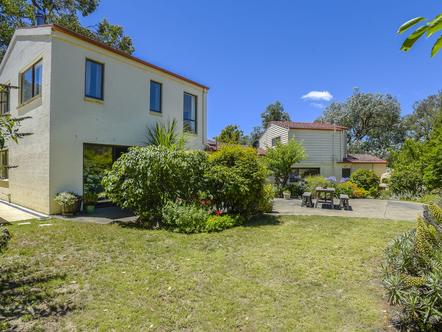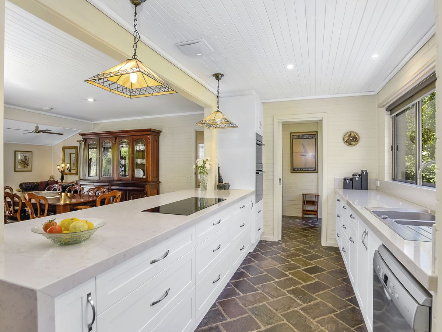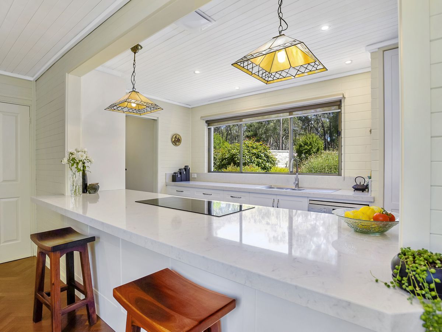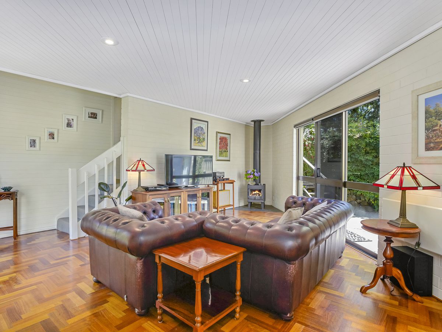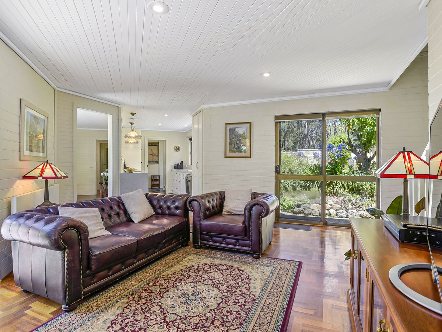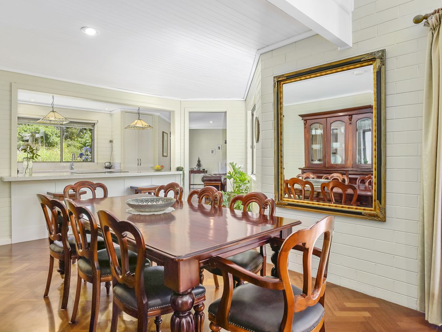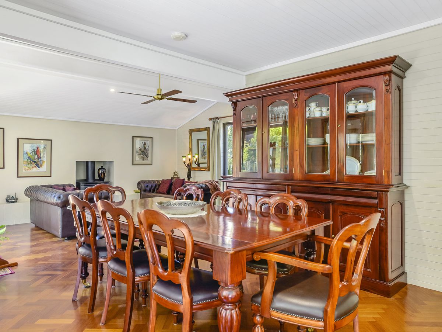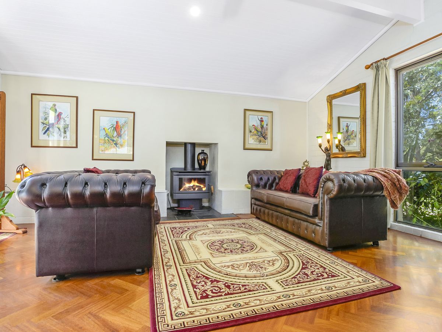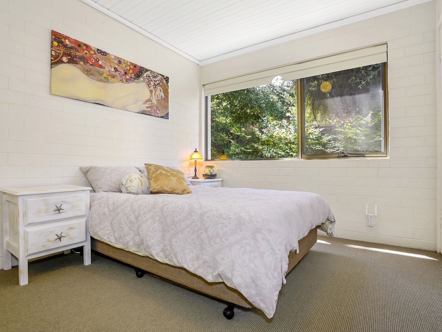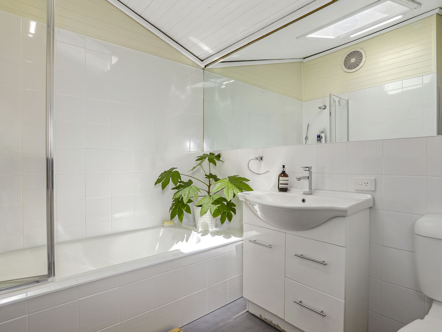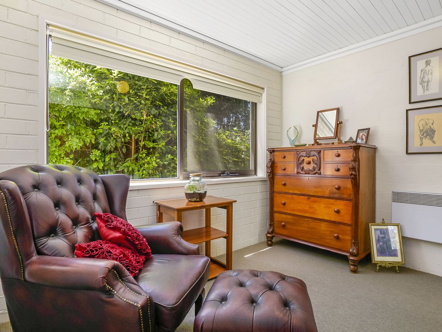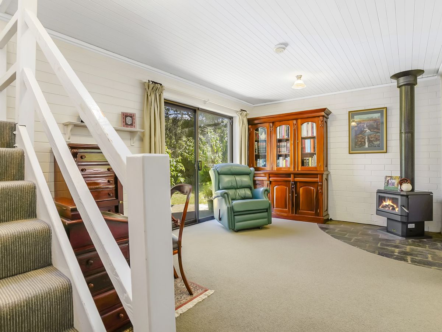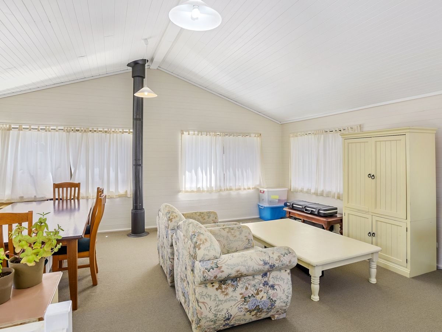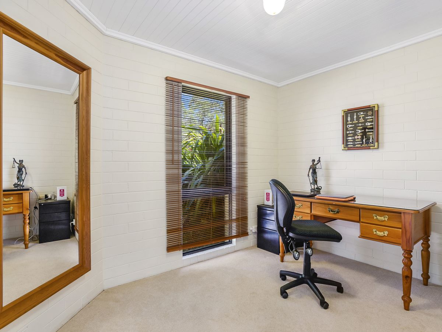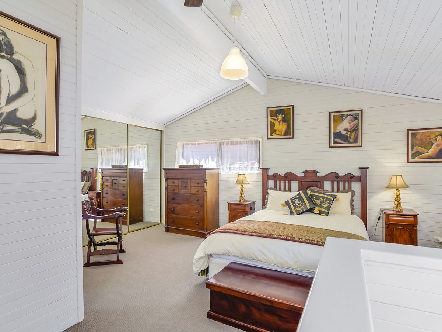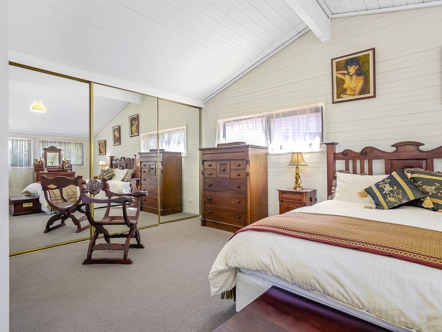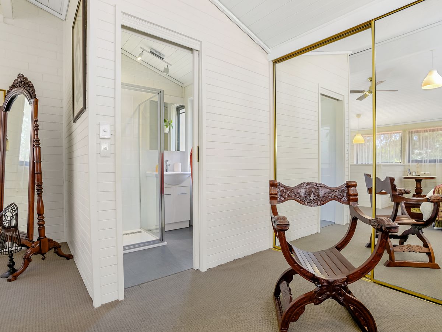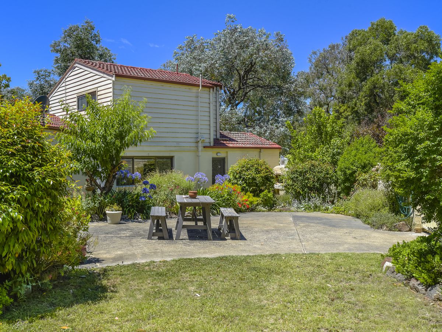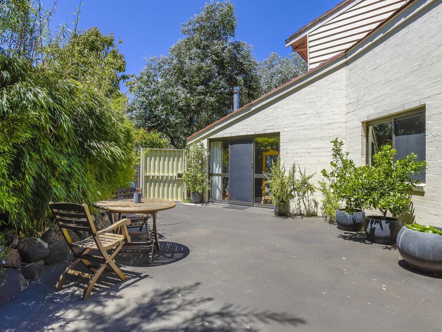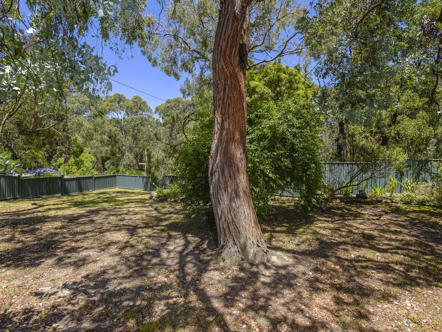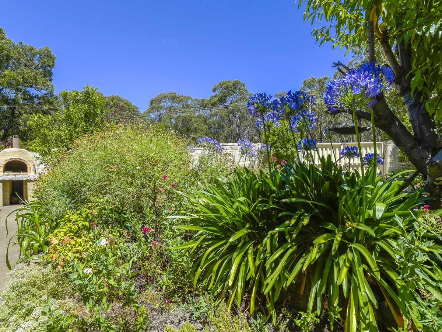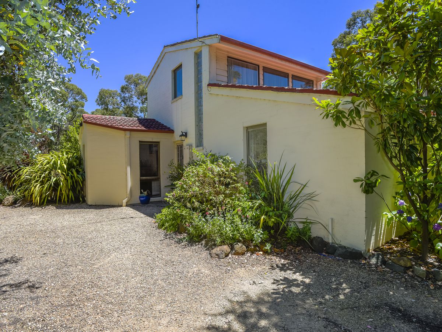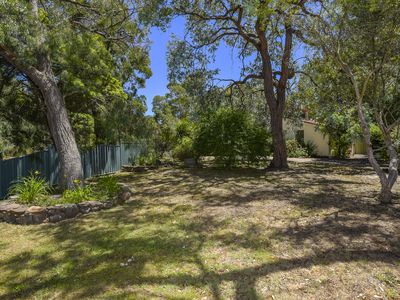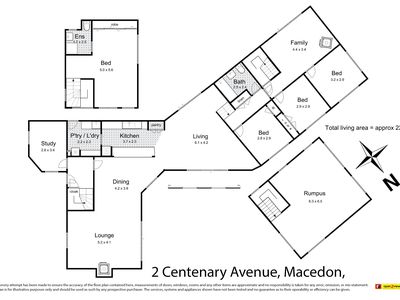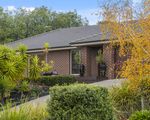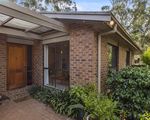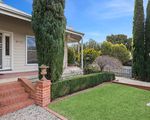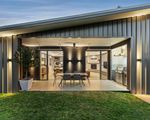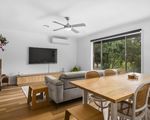2 Centenary Avenue, Macedon
Four bedroom family sanctuary
With a well-zoned floorplan and range of unique features, this four bedroom home (split across two levels) offers privacy, versatility, and relaxed family living.
On ground level, there are three bedrooms in the north-eastern wing of the home (two with built-in robes) sharing access to a generous family room with wood fire heater, central bathroom (with bath) and upstairs rumpus (with 360 views and split AC). Open plan and recently updated, a dining room and two further loungerooms (both with woodfire heaters) embrace a standout kitchen with stone benchtop, induction cooktop, double wall oven and Bosch dishwasher. Clever in design, a butlers pantry-come-European laundry is a great use of space, and a dedicated study will also appeal. A second upstairs wing is appropriately dedicated to the Master Suite with pitched ceiling and fabulous light, the dreamy space includes mirrored built-ins, chic ensuite and tree top views. With a mix of white wood panelling, painted internal brick and parquetry flooring, the home offers warmth and comfort in equal measures.
The property itself (approx. 854m2) is a mix of native flora, mature gums, two garden sheds, town water, pizza oven, and three outdoor spaces to choose from to eat and entertain. The cherished Centenary Avenue address is rich in flora and wildlife and walking distance to Macedon village, schools and VLine.
On a desirable corner block - and ideal is size, location and amenities - this expansive hideaway could be yours to call home.

