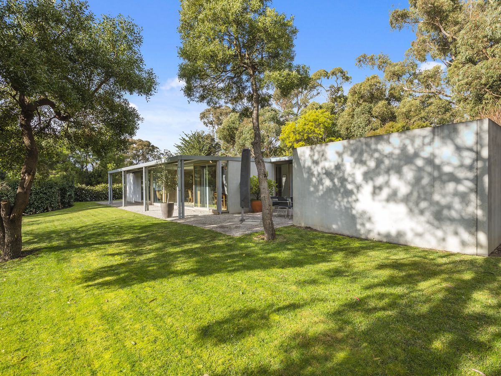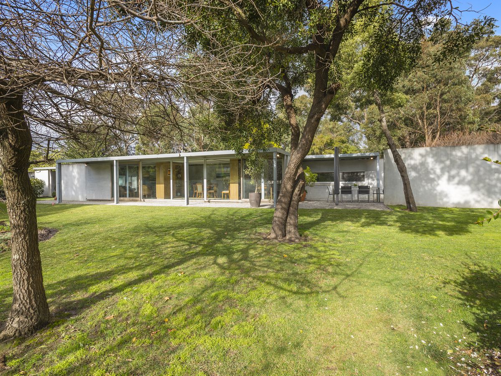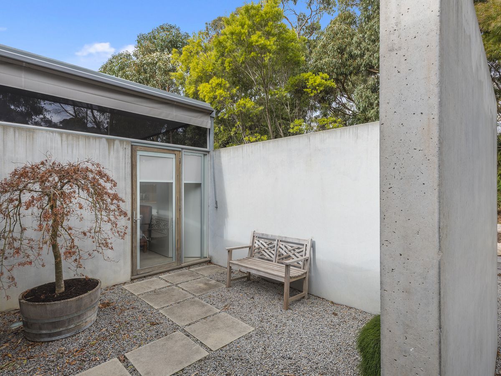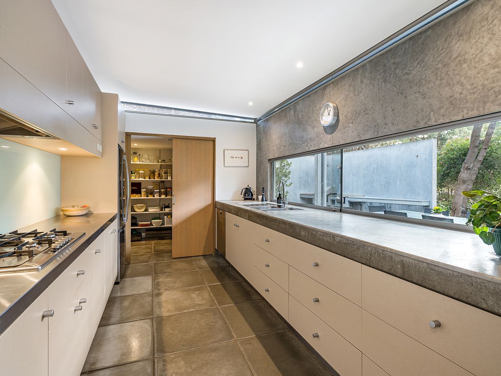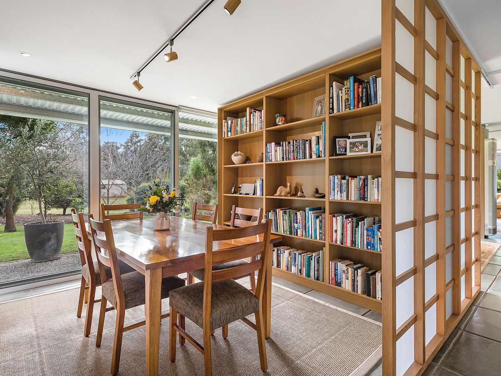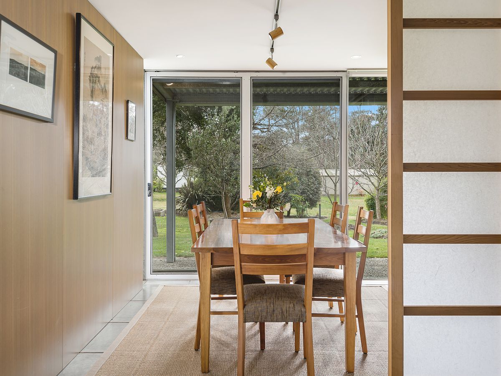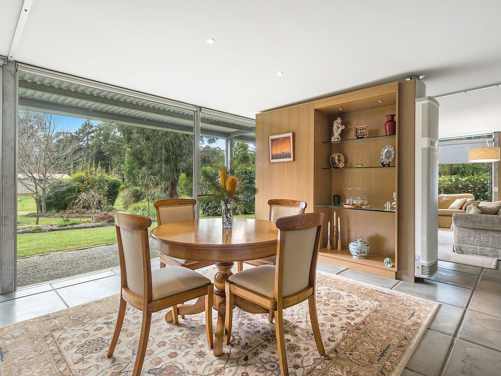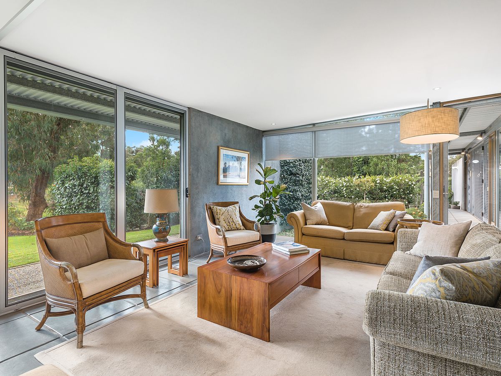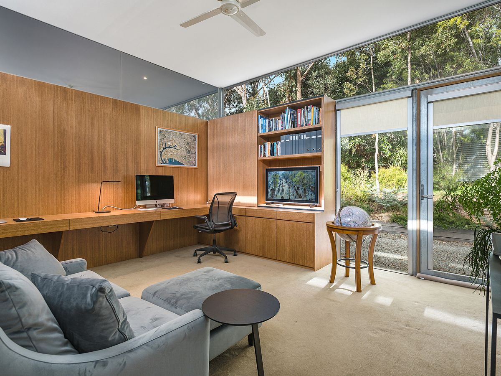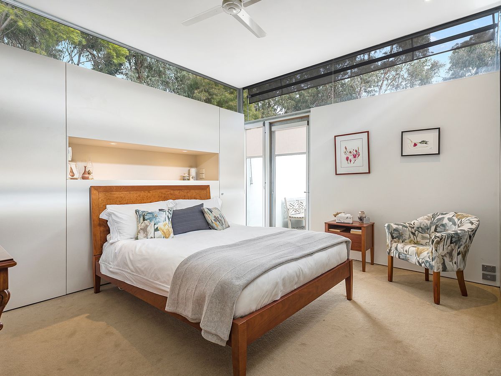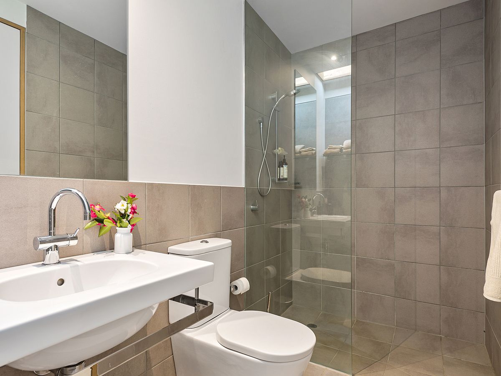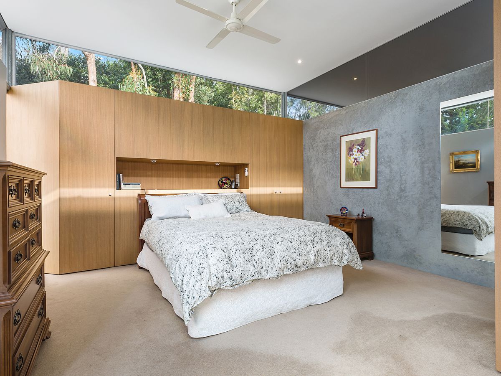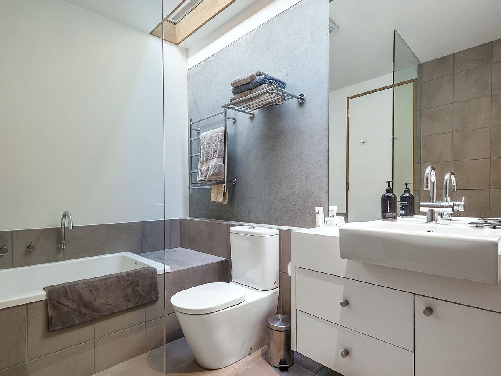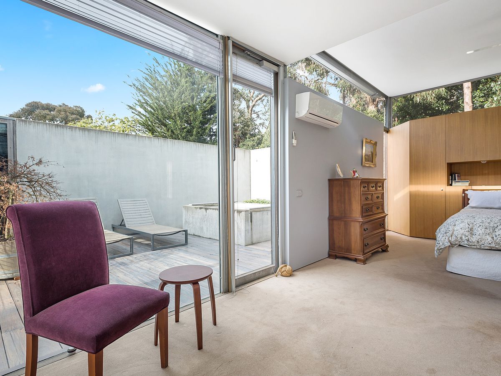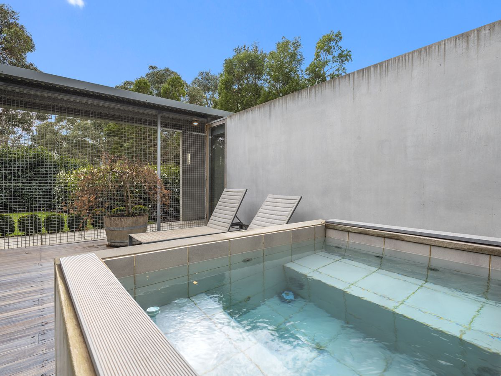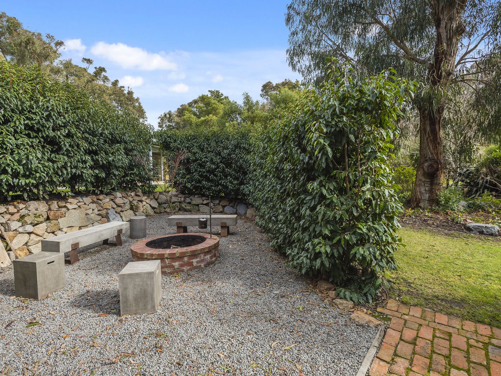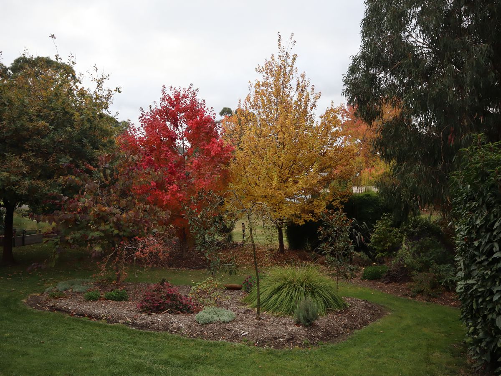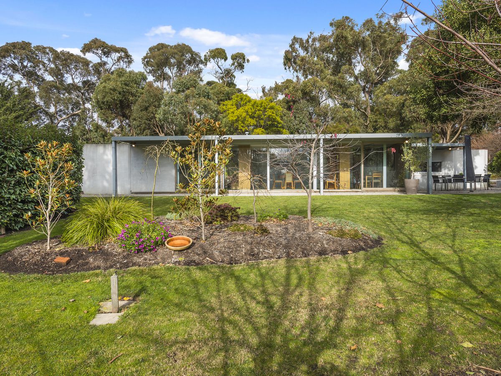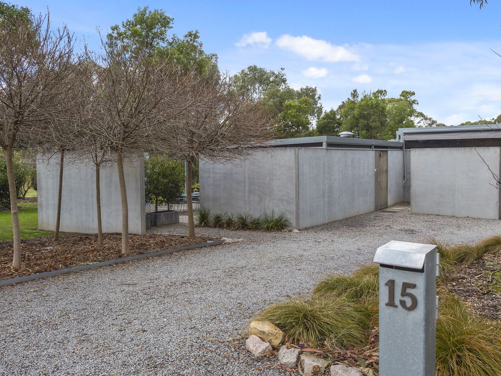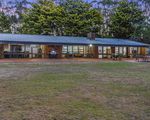15 Margaret Street, Macedon
An Elegant Example of the Modernist Form
To book your private inspection of this property please contact our team.
This truly idyllic architecturally designed home is spacious and set in well established gardens only moments from the township of Macedon.
This outstanding home boasts an open lounge dining and kitchen area. These overlook the entertainment area flowing onto a large lawn and garden area perfect for any occasion. Down the hall there are two large bedrooms and a large study/bedroom, including a very generous master with large walk in robe and ensuite. The custom built heated spa can be accessed from the master bedroom or from outside.
Features include:
European appliances
Large walk in pantry
Built in BBQ
Formal and informal dining areas
Sliding Japanese shoji screen defining areas
Large sliding doors to the garden on the North side from dining and lounge
Celestial windows on the South side giving 180' views of the tree tops
Hydronic heating
Ceiling fans
Wine room
A 40,000 L tank provides water for the garden. A shed workshop, chicken coup vegetable garden and fruit trees enable a high level of self-sufficiency. A perfect environment to escape from the hustle and bustle, open space for the kids to play and enjoy the freedom of outdoors unhindered.
Only a short walk to the train station, 50 minutes drive to Melbourne CBD and 35 minutes to the Melbourne International Airport. This home will suit people looking to escape the busy life without compromising services, facilities or proximity.

