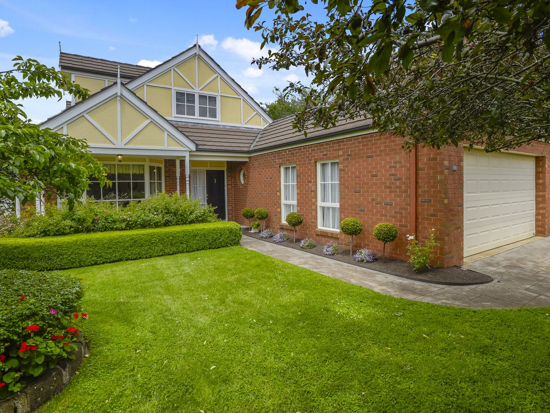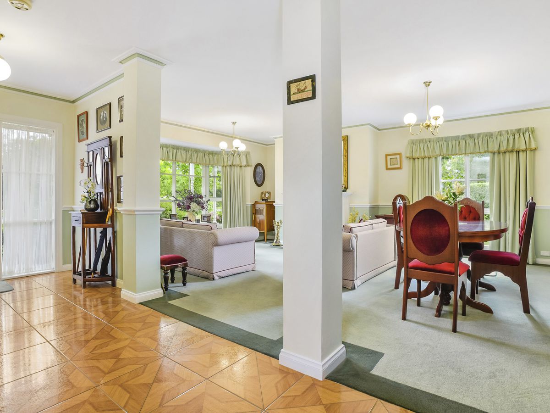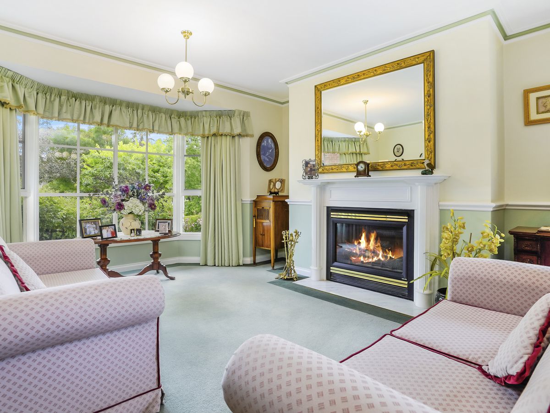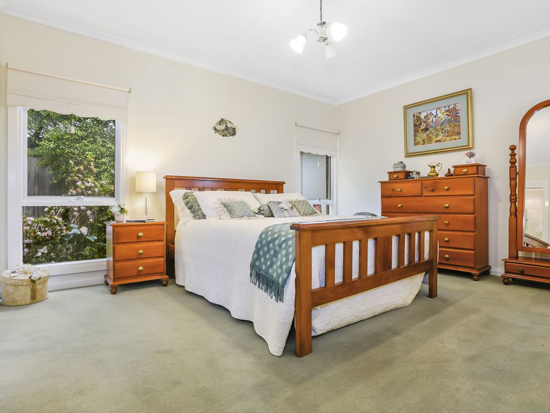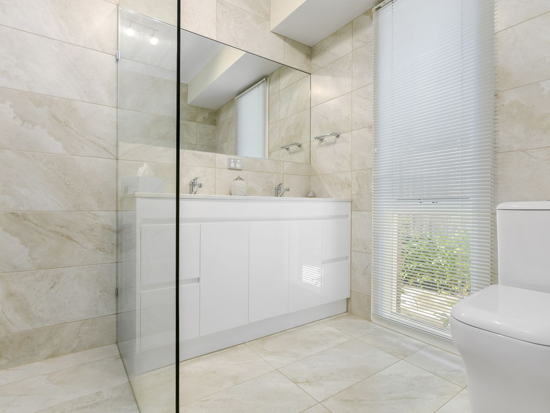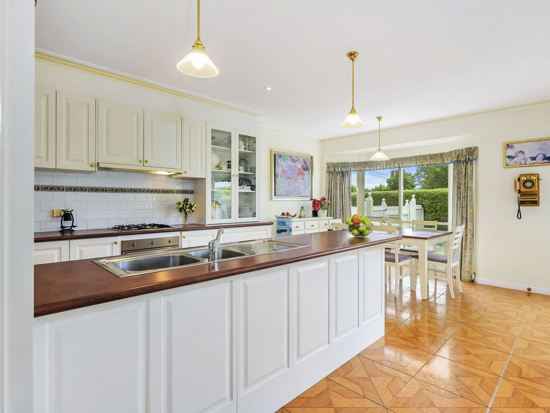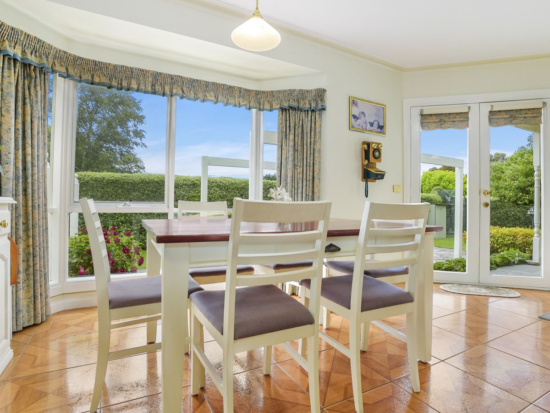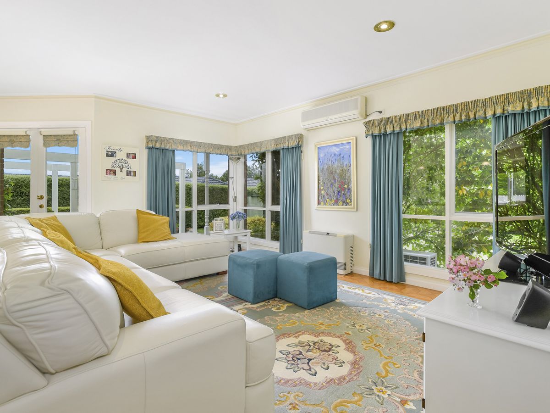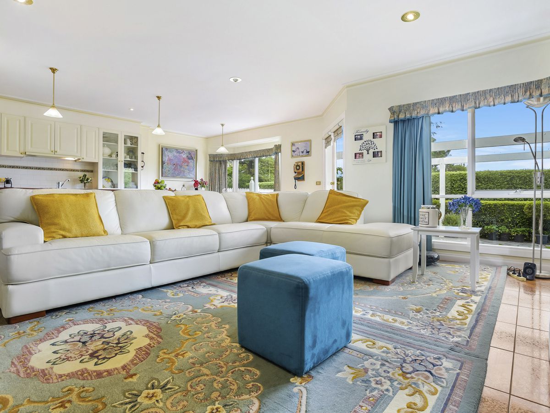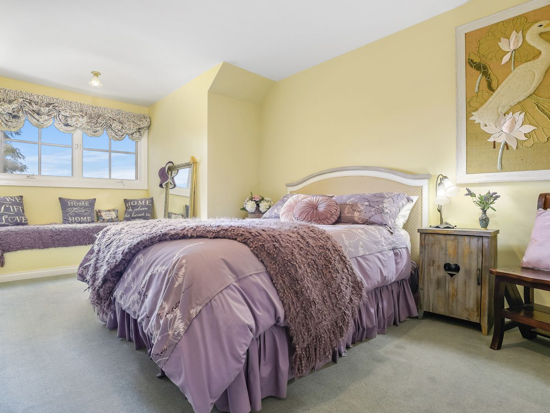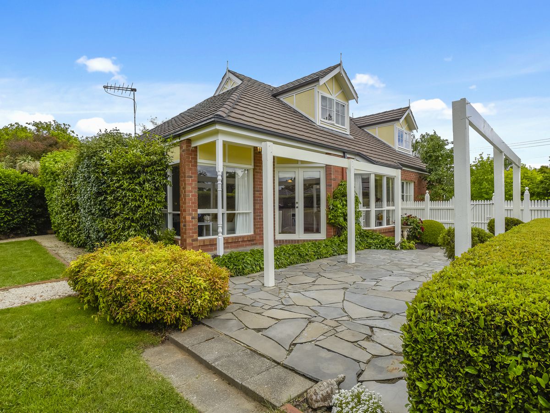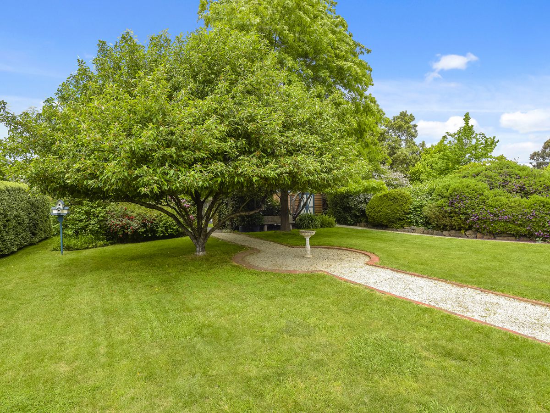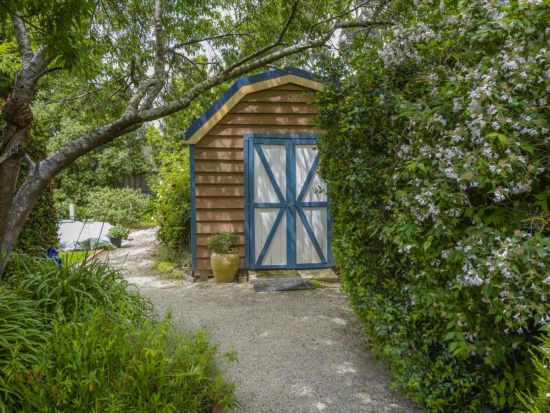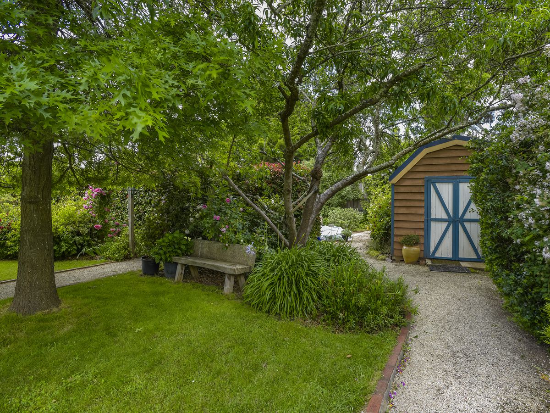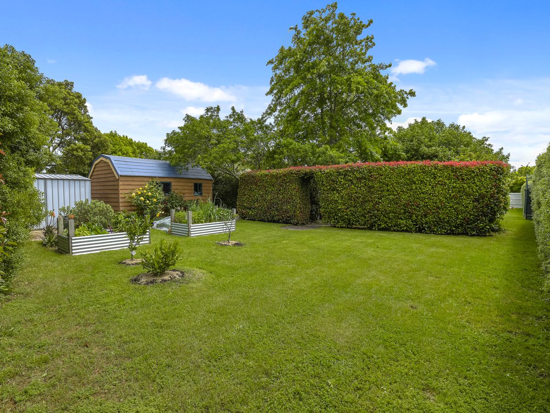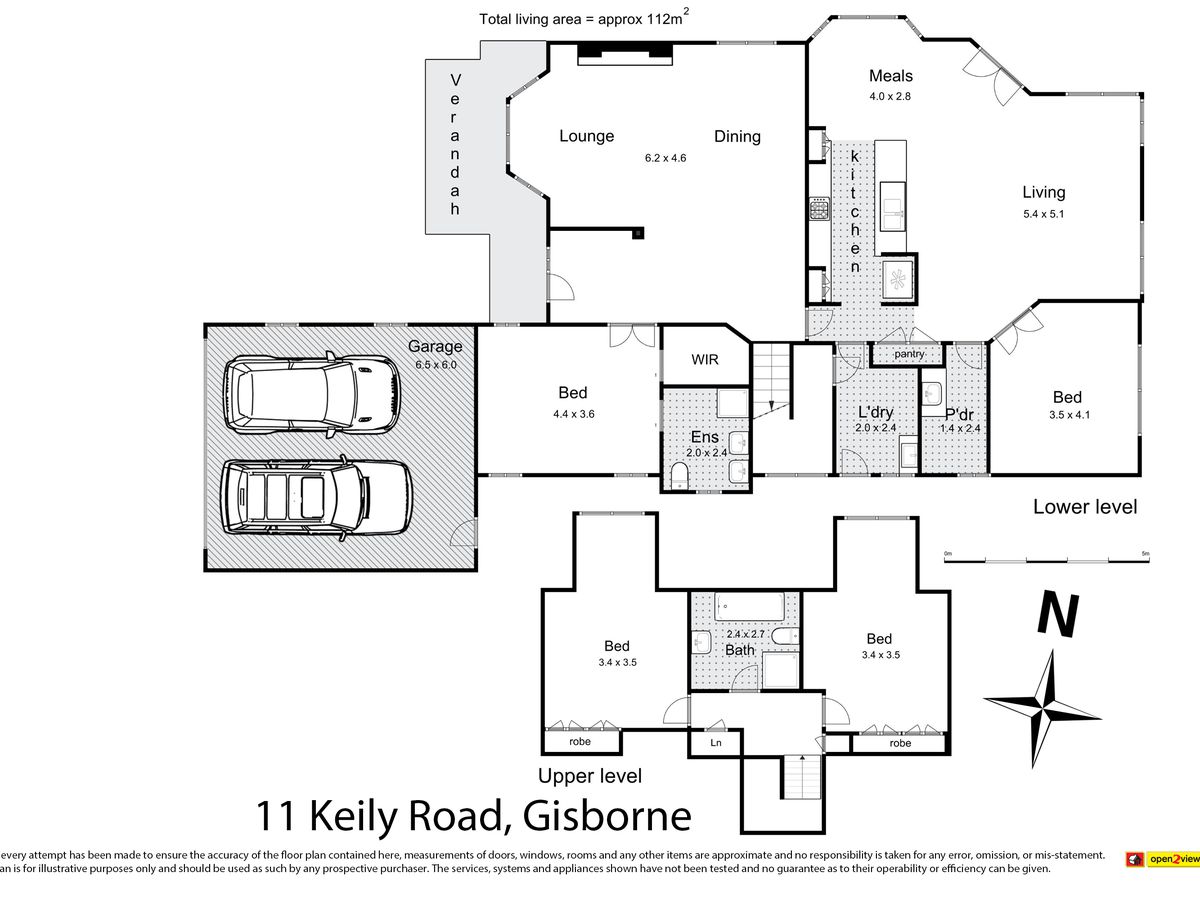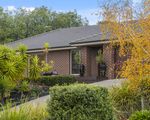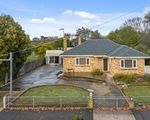11 Keily Road, Gisborne
Two story English style classic
With English style design and gardens, this perfectly presented Gisborne home has all the character and warmth youve been looking for.
With two stories, four bedrooms and multiple living spaces to play with, the home will appeal to any size family. Entering on ground level through a wide entry hall, youre greeted with a formal lounge with bay windows, gas log fire and magnolia framed garden vistas. The master suite is superb with walk-in robe and brand new ensuite, complete with double marble vanity and luxe open shower. Centering the home is an open plan kitchen, meals and lounge drawing in northern light and lush green views from every angle. With modern amenities (Smeg oven, dishwasher, breakfast bar) and additional comforts (split AC and gas wall heater) the space will become a relaxing favourite. Upstairs, two generous bedrooms (both offering built-in robes, bench seats and views across the ranges) share access to a second bathroom with bath, whilst the fourth bedroom (off the lounge) could easily be utilised as an office or playroom.
The established gardens are full of colour and picture perfect. The front is a burst of daffodils and tulips amongst a weeping cherry, whilst the (enviably private) back features a mix of level lawn, orange blossom, roses, agapanthus and a towering bay tree. A quaint studio and garden shed are nestled amongst the greenery, and summer will be divine underneath the canopy of a grand Pin Oak tree.
Completing the property is a double lock-up garage, electric slab heating, and paved alfresco. Everything Gisborne has to offer is a two-minute drive away, or jump on the Gisborne Bus just outside the home. Inside and out, this home is a genuine beauty.

