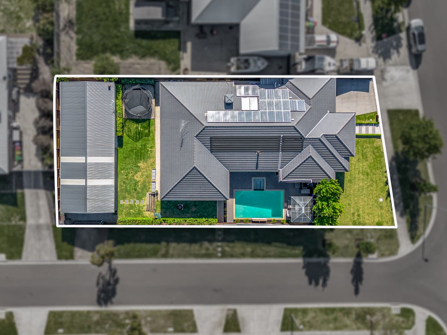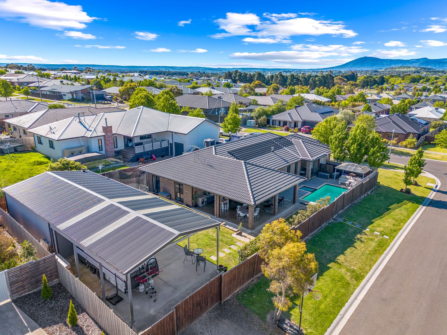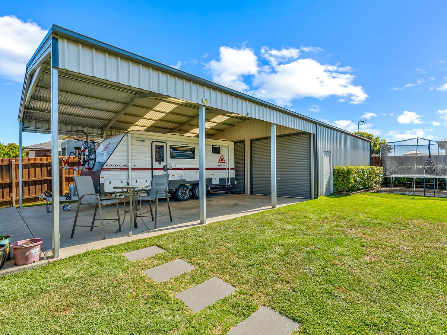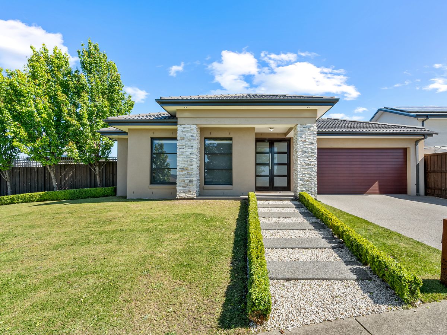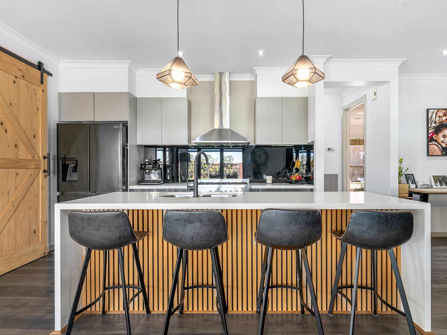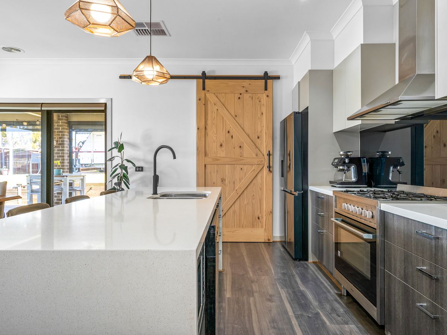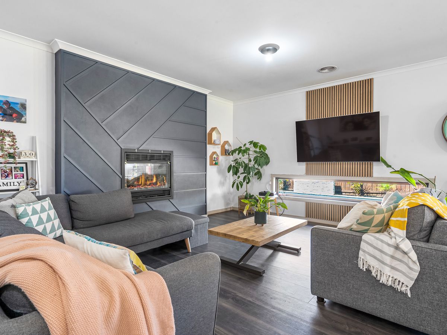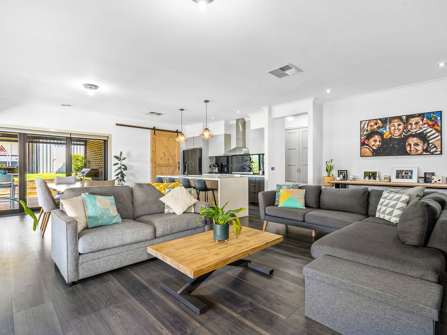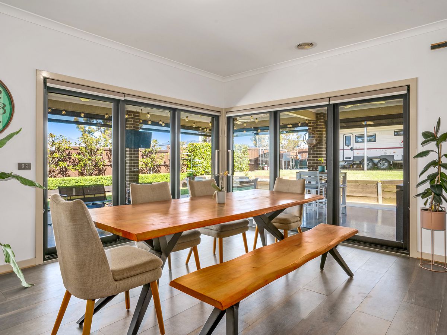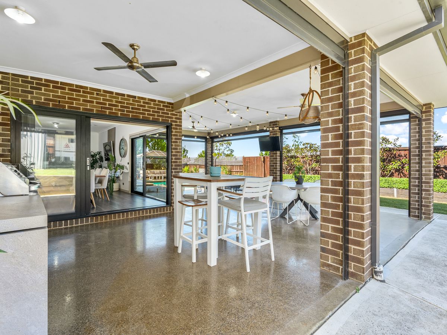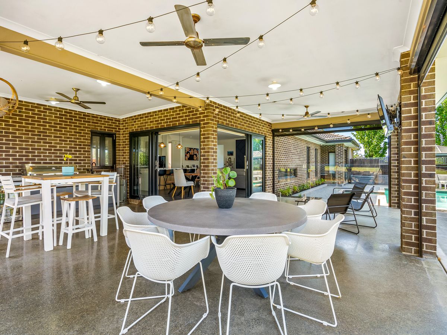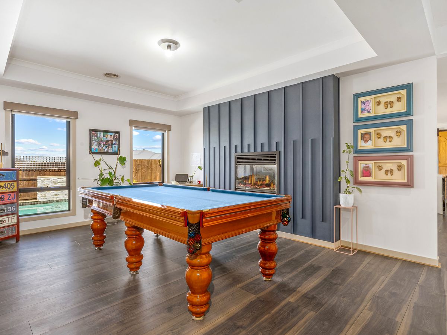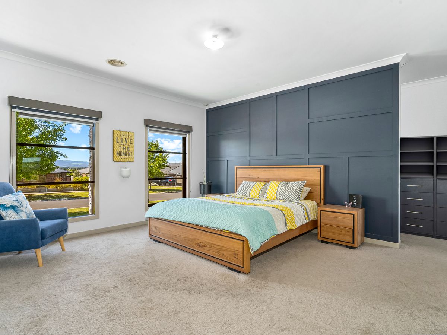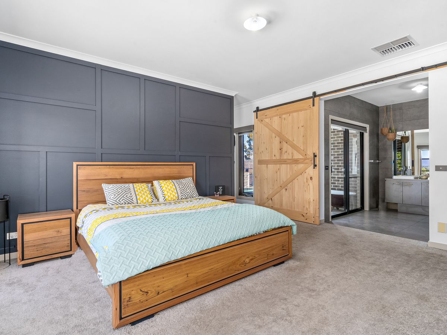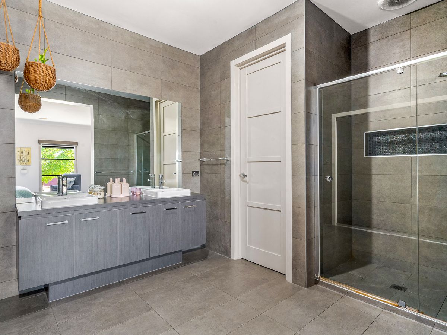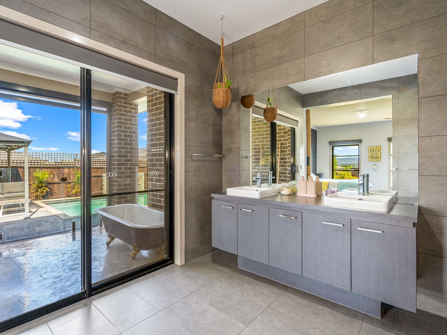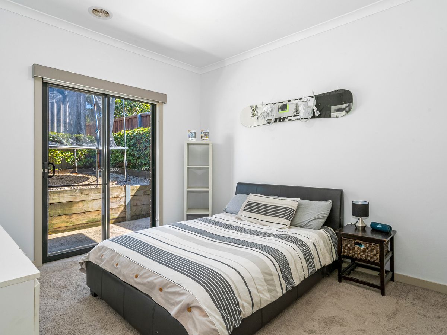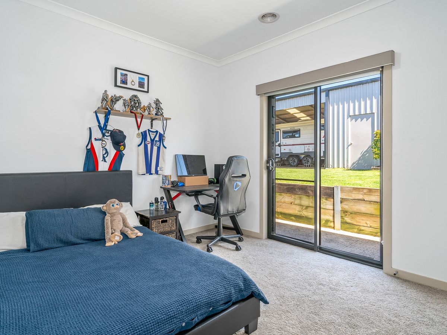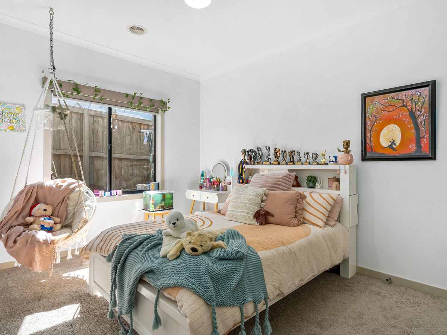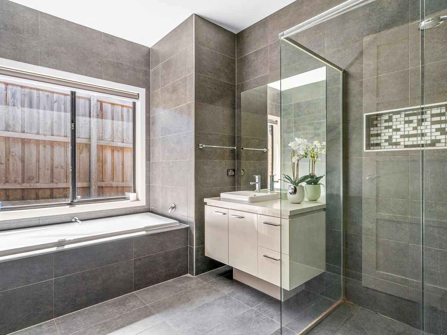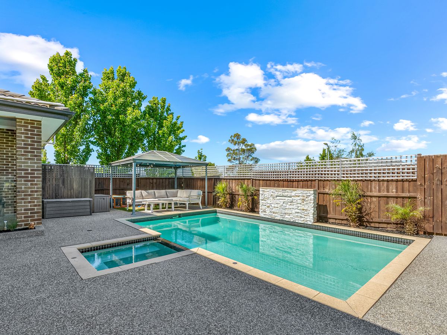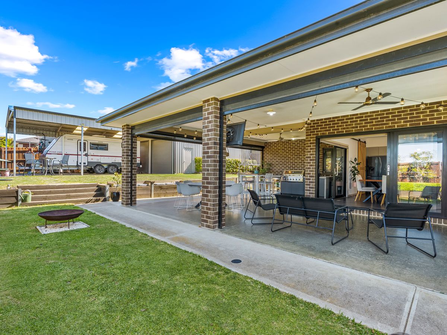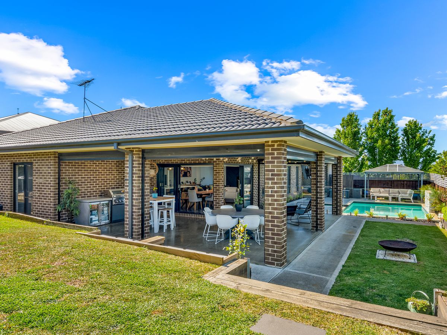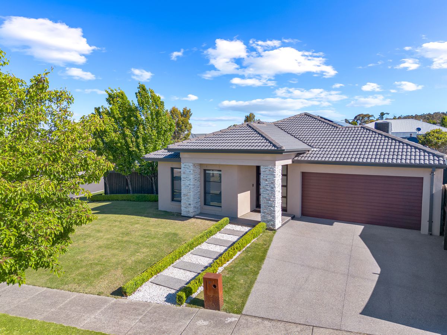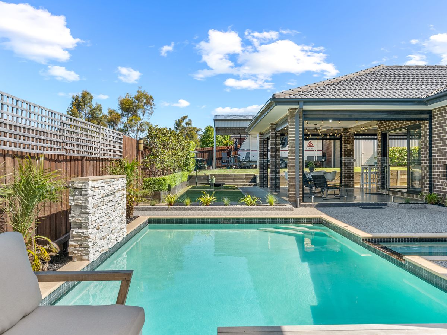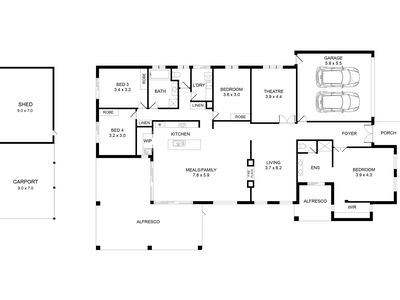17 Morand Street, Gisborne
Corner Allotment Perfection: Dual Access, Space to Entertain, Room for Everything
Four-bedroom, two-bathroom family home situated on a sought-after corner allotment.
Superb outdoor entertaining Concrete Pool & Spa, kitchenette (plumbed).
Secure Shed (9m x 7m) access via Thornton Court.
Large Carport space (9m x 7m).
Multiple living areas: open-plan kitchen/dining/family + separate living room + theatre room.
Master bedroom with walk-in robe, ensuite, private alfresco.
Three additional bedrooms with built-in robes, two with external access.
Main bathroom with bath and shower + separate toilet.
Ducted heating + evaporative cooling + double-sided gas fireplace.
Secure two car garage.
Sitting on a prized corner allotment (970 sqm) with dual access, this luxury home features a large shed and carport, offering ample space for storage, hobbies, or projects. The spacious layout and sense of privacy make this property truly exceptional. Exquisite use of contemporary design features enhances the unique design and sense of excellence as you wander through this delightful home.
The colour palette showcases the modern design with feature walls, barn doors and clever design evident at every aspect of this delightful family home.
Step inside to discover open-plan living spaces that flow effortlessly from the kitchen with stone waterfall bench-tops, premium appliances and a walk-in pantry to the generous open plan dining and family areas. Extended family living spaces give room for every member of the household to find their own zone with the theatre room or living area with double-sided gas fireplace, offering perfect relaxation options.
The master suite is your own personal retreat, complete with a walk-in robe, a luxurious ensuite with floor-to-ceiling tiles, and private access to the pool and spa. The additional wing hosts three spacious bedrooms with built-in robes, two of which open directly to the outdoors. A stylish family bathroom, also with floor-to-ceiling tiles, vanity, bath, and a separate walk-in laundry, add to the thoughtful layout.
Outside the resort feel continues with a large alfresco area featuring a concrete pool (8M x 4M) with solar heating a water feature, spa, gazebo, and plumbed kitchenette creating the perfect setting for family gatherings or quiet relaxation. With electronic blinds and ceiling fans, this space offers a seamless indoor/outdoor living experience and is sure to enhance your lifestyle and entertainment options of this lovely home.
The gardens are low maintenance with lush lawn areas offering plenty of room for play, and some lovely mature trees. A very functional shed is ideal for the tradesperson or handyman, with concrete floor, power and a pot belly fireplace. It would also make an ideal storage space for car collectors or a fabulous man cave. A high span carport offers additional options for a caravan or boat, the separate driveway on the corner allotment is a well-planned design feature.
Gisborne is located just 48 minutes from Melbourne CBD and 30 minutes from the airport, with easy access to the Calder Freeway making it ideal for commuters. A range of high quality schools are close by and there is the added convenience of the fast V-line service to Melbourne, easily accessed by local bus service. With gorgeous parklands, picturesque Golf Club and vast array of delightful coffee shops, eateries and services, Gisborne is truly the gateway to the Macedon Ranges.
This exquisite residence captures the charm of country living with the convenience or urban design and blending rural peace with the accessibility of city access. Its a rare mix of luxury and functionality, designed to suit families and entertainers alike.
DISCLAIMER: All stated dimensions are approximate. Information provided is general and does not constitute representation by the vendor or agent.
For an up-to-date copy of the Due Diligence Checklist, visit: www.consumer.vic.gov.au/duediligencechecklist.

