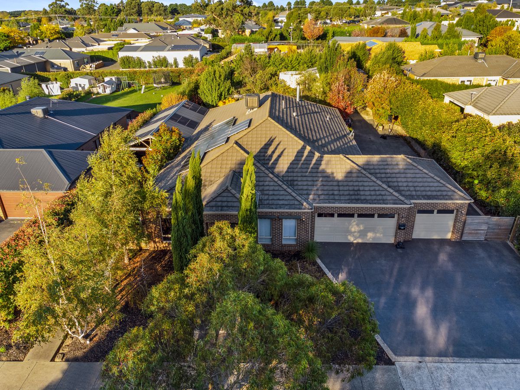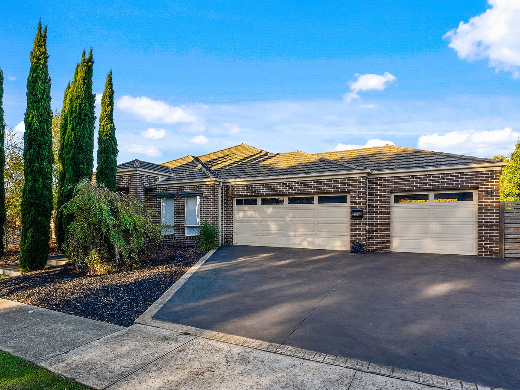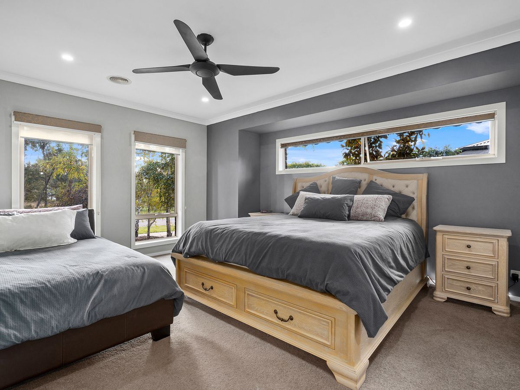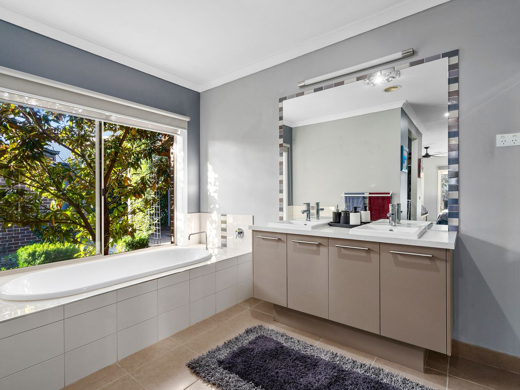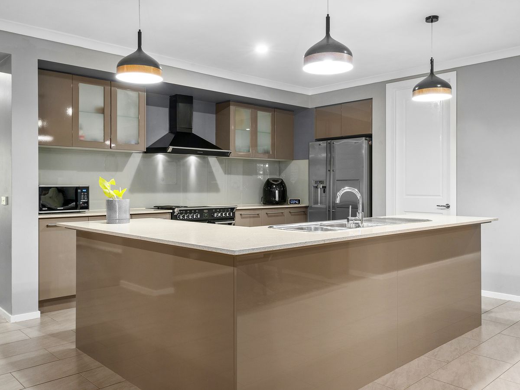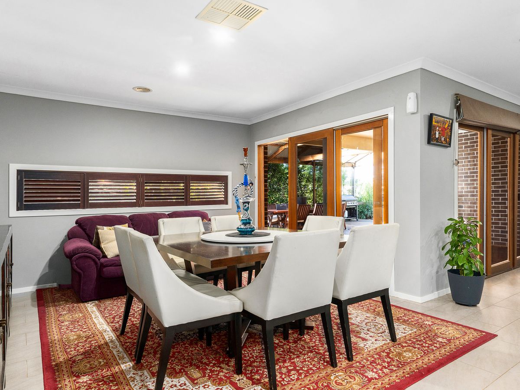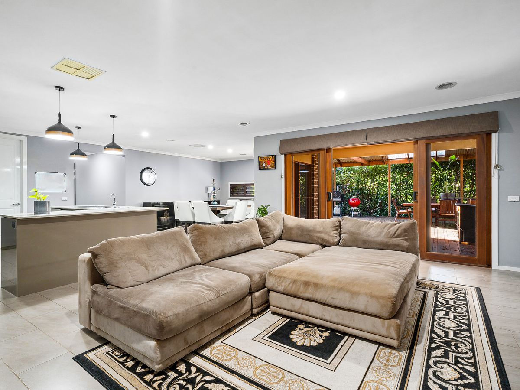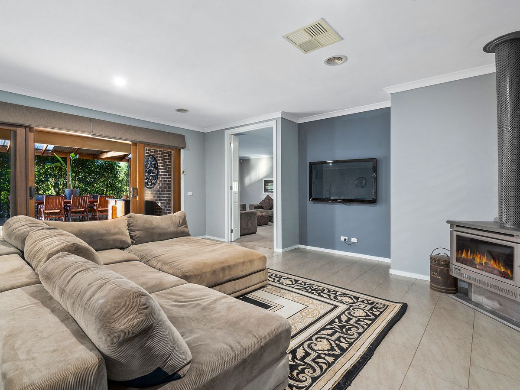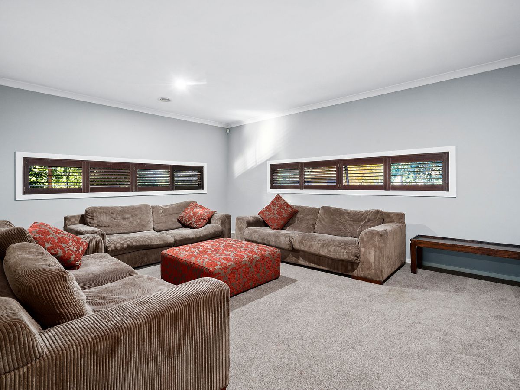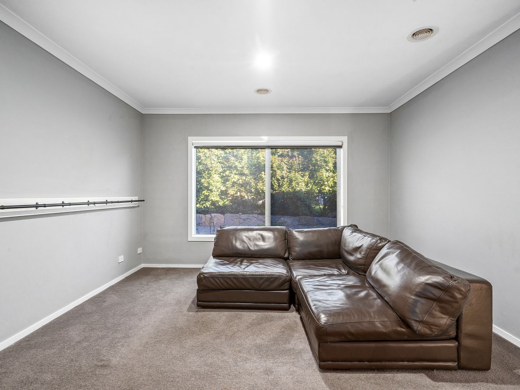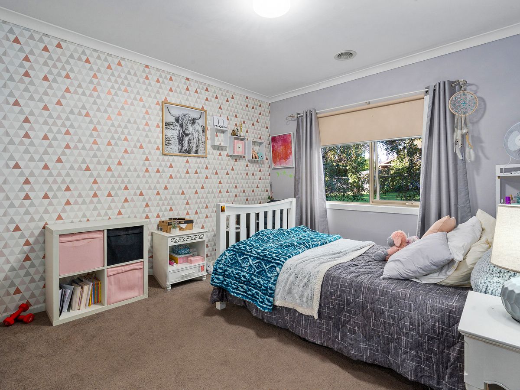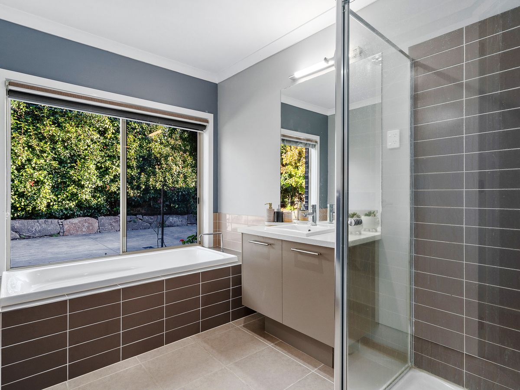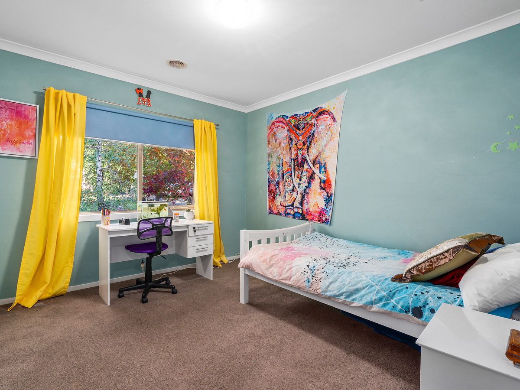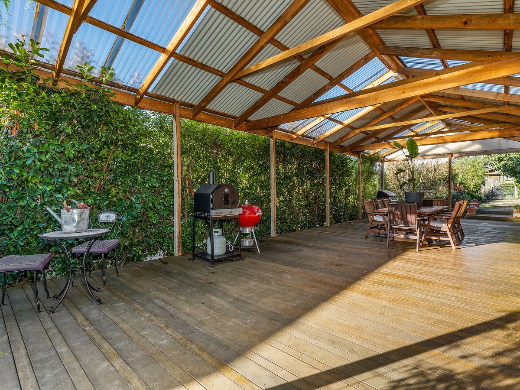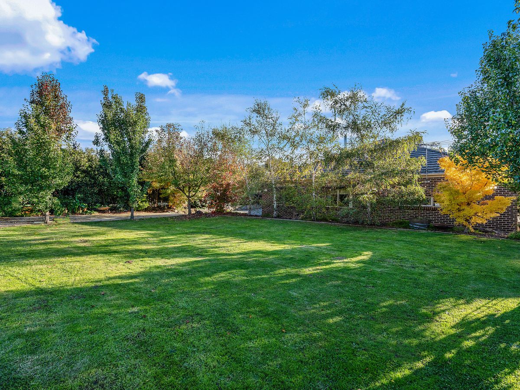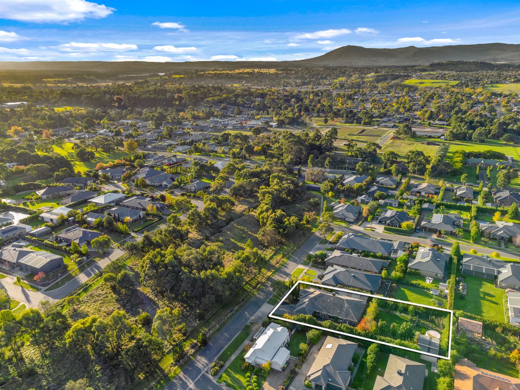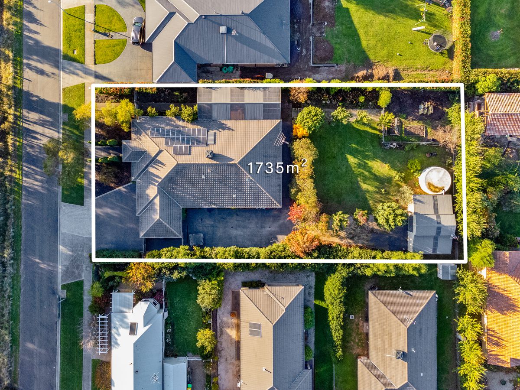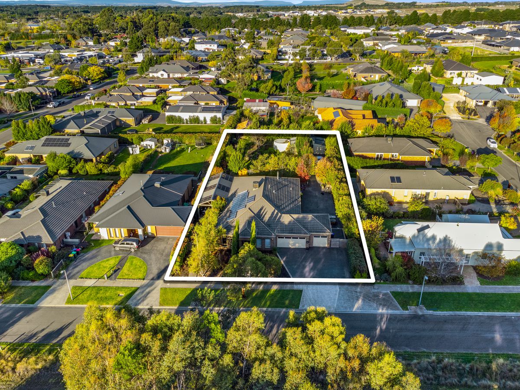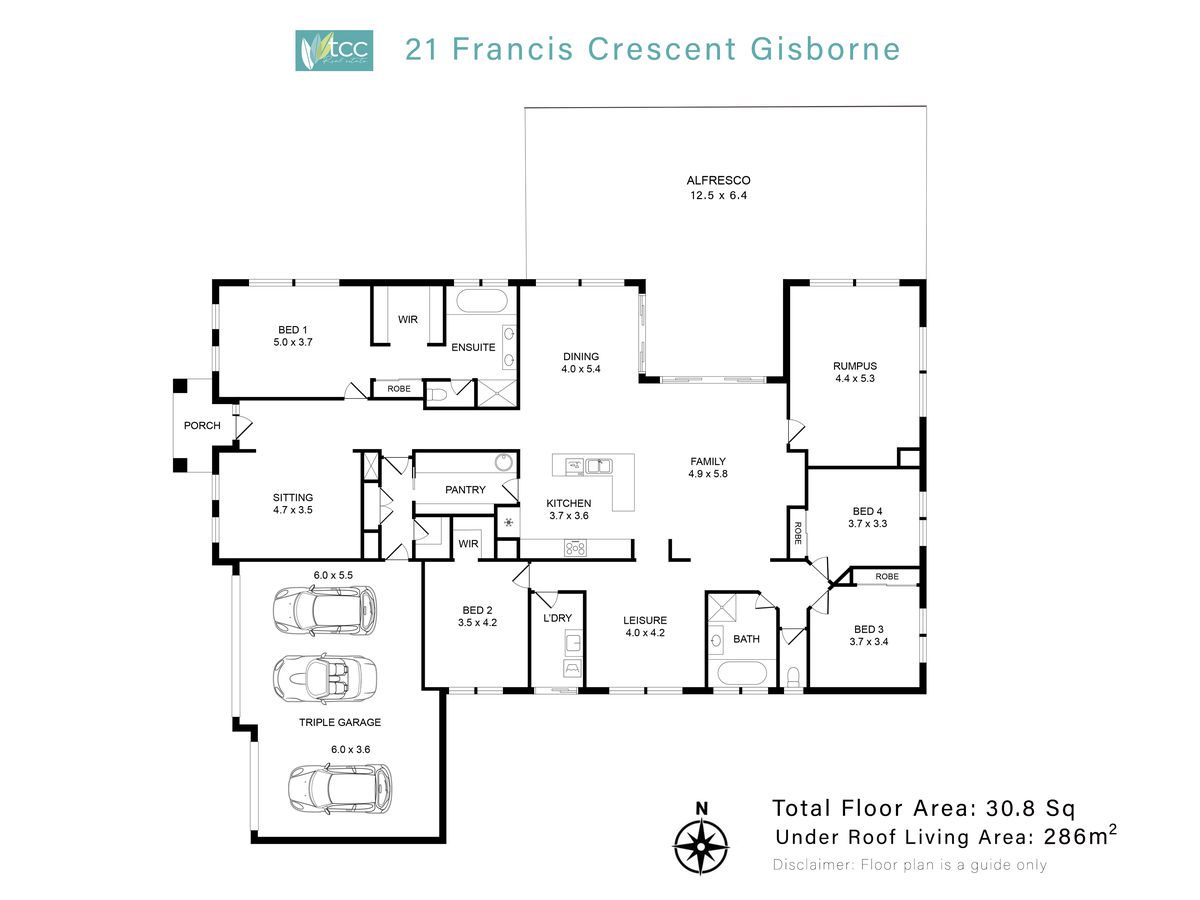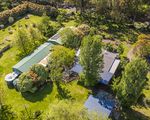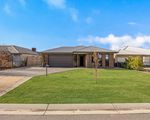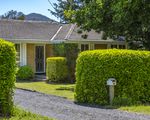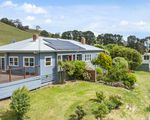21 Francis Crescent, Gisborne
Contemporary & functional family living
This is a property of glorious proportions. The land is ample, the gardens mature, and the home as contemporary and spacious as they come.
Built in 2009 and lovingly maintained and improved over time, design favours space and versatility. Divide your time between no less than four indoor living spaces - front rumpus, family lounge, theatre room, and teenage retreat. Longing for more? An outstanding undercover deck (gracefully bordered by lush green flora) creates further options to unwind and entertain. Back inside, youll appreciate the ensuite and walk-in robe in the master suite whilst family and guests enjoy three additional bedrooms and a central bathroom with bath. Complimenting the modern kitchen (with stone breakfast bar, European appliances, and gas cooktop) is the ultimate butlers pantry with loads of bench space, sink, and double entry. And for year round comfort, a woodfire heater, gas ducted heating, and evaporative cooling will keep everyone cosy.
On such a generous block (approx. 1735 sqm), outside is a private haven embraced by landscaped gardens, mature trees (striking in colour this time of year), a generous patch of lawn, and impressive shed and workshop to compliment the integrated triple car garage. A water tank adds hydration for the garden whilst town water/gas also service the property.
In a sought-after pocket of Gisborne, location is ideal with the best of town benefits within reach (think childcare, schools, shops, and freeway access). For a contemporary yet functional lifestyle, this is a family pleaser inside and out.

