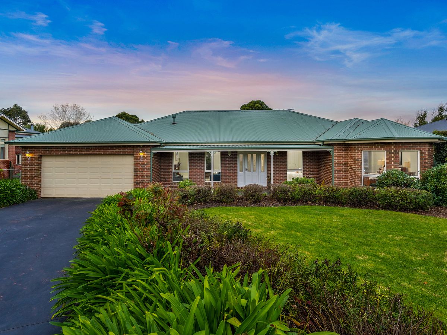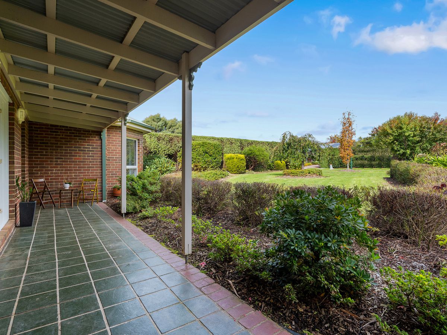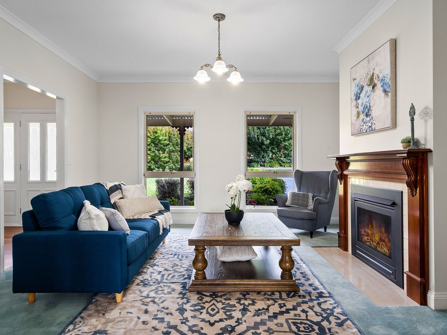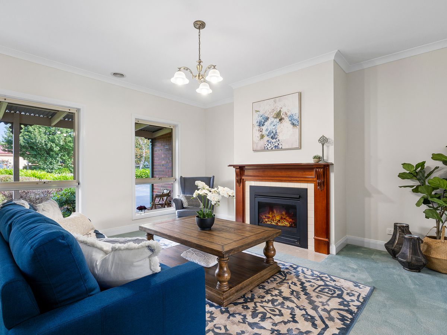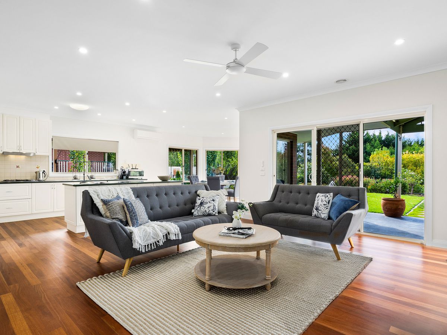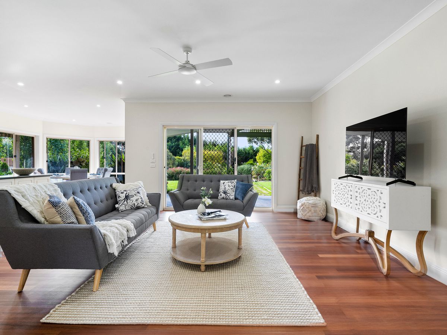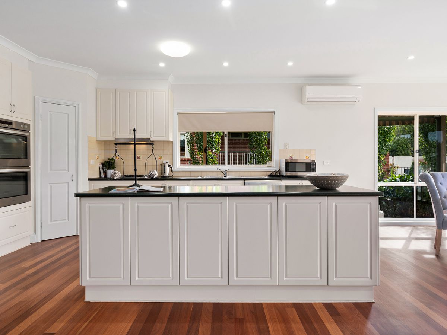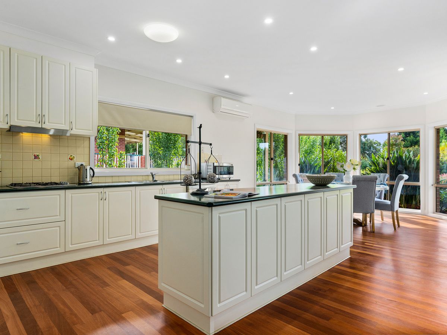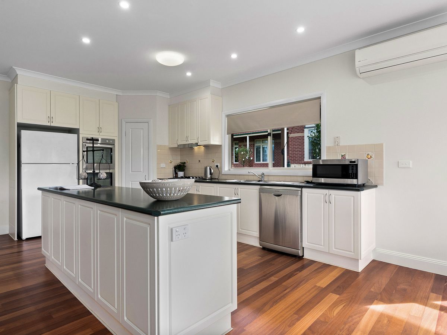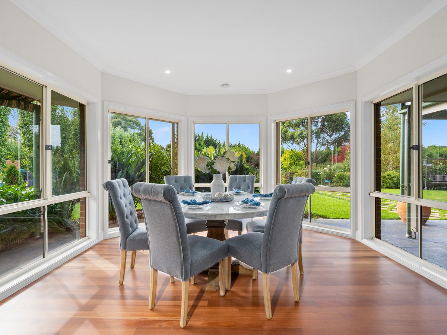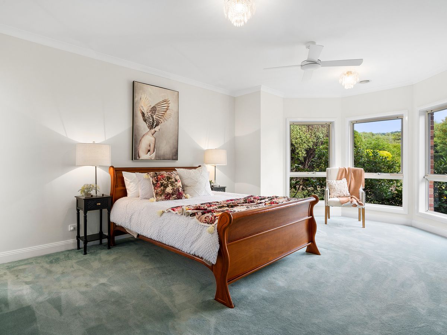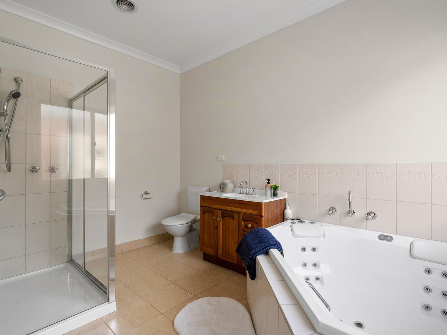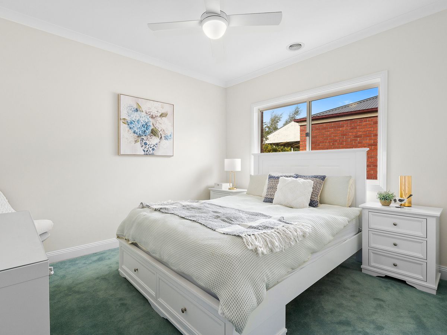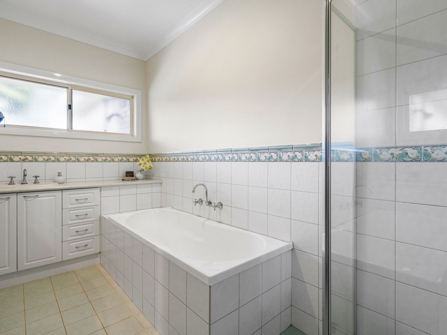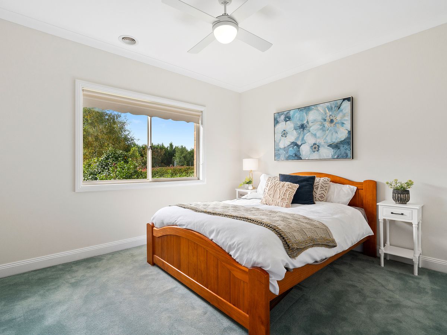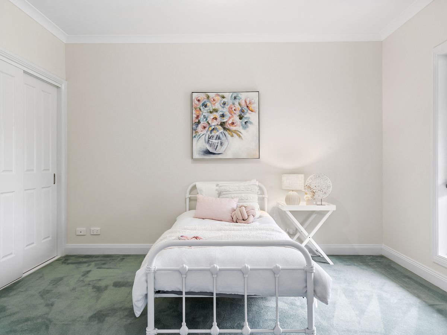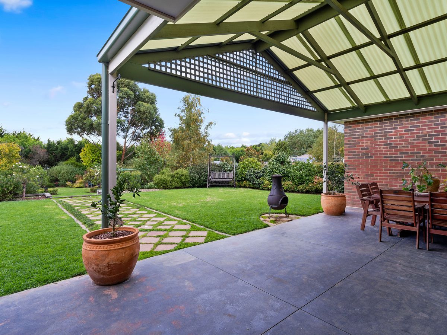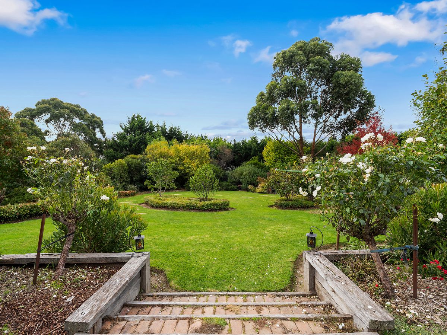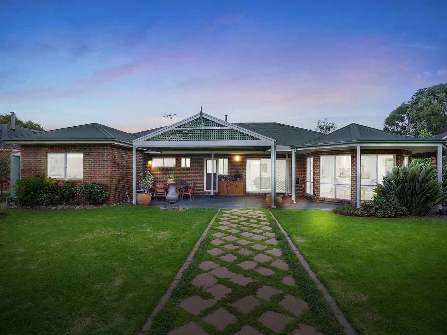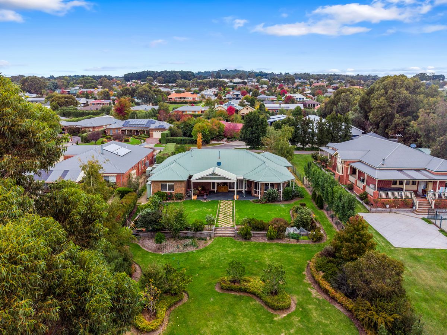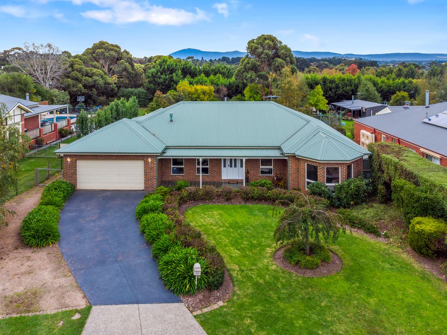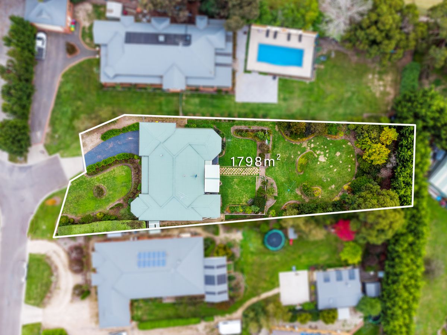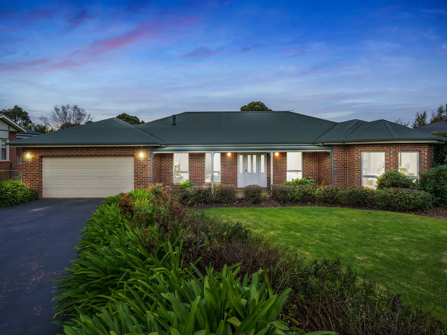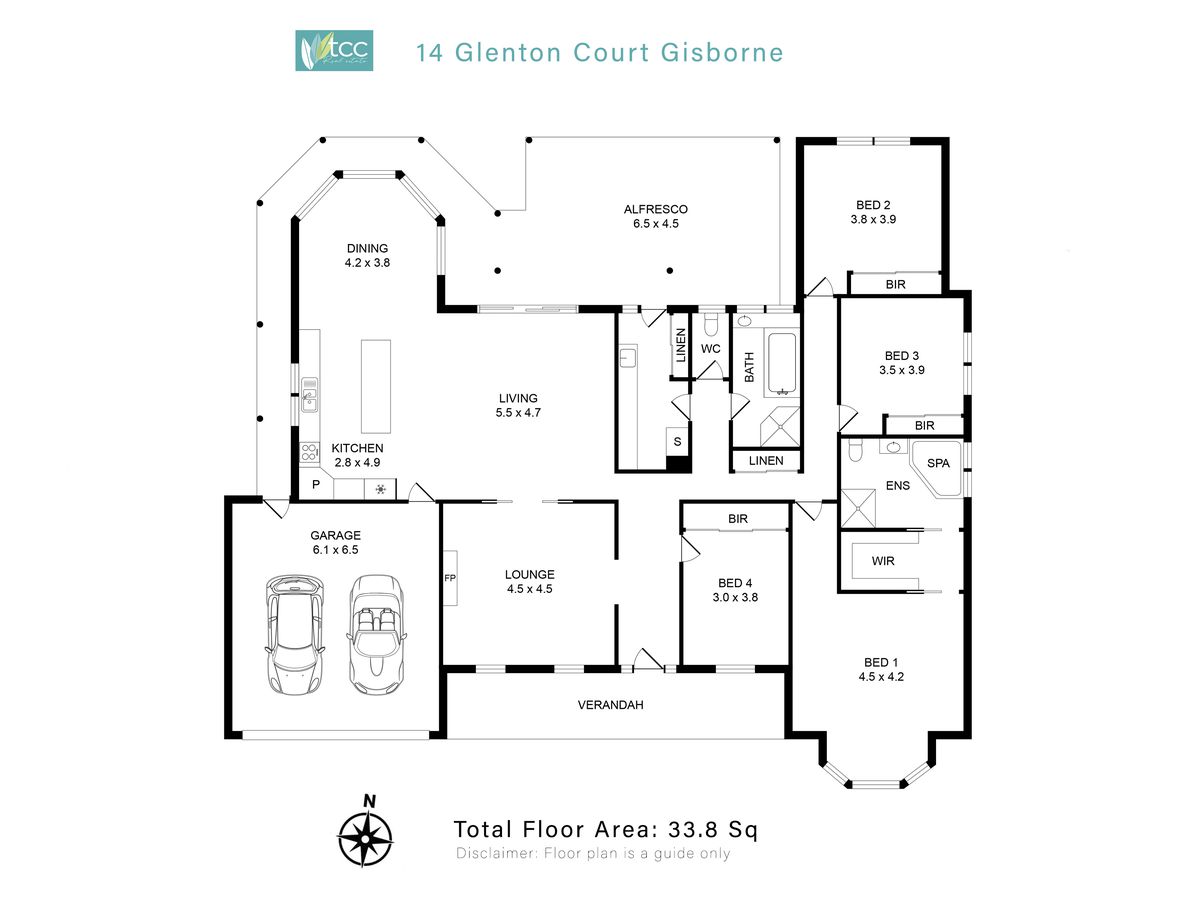14 Glenton Court, Gisborne
Lifestyle property with lush gardens
The story of this wonderful family home must begin in the park-like grounds, where landscaped gardens, blossoming flora, lush lawn, and cleverly zoned levels provide a private sanctuary with loads of space.
Custom designed and built in 2004, the residence itself is great example of what a quality build and dedicated maintenance can deliver in a home. With recently polished Sydney Blue Gum floors and a fresh coat of paint, the property is beautifully presented and ready to call home. Open plan and capturing great northern light, the central living space incorporates a generous family room, bay-windowed meals area, and country-style kitchen with fixed island bench, wall oven, gas cooktop, and walk-in pantry. A formal lounge with lush carpet and gas log fire adds versatility, whilst four good size bedrooms (three with built-in robes, master featuring walk-in robe and ensuite with spa) ensure ample accommodation or office options. A central bathroom (with bath), ducted gas heating, and split AC adds comfort.
With a weeping cherry standing proud in the front garden, the vibrant colours of the back garden can be enjoyed from the undercover terrace the perfect spot for entertaining or alfresco meals in the warmer months. The property also includes a water tank, garden shed, and double integrated garage.
Resting on just under half an acre, the property is situated on a friendly cul-de-sac a mere 2km from central Gisborne, with schools, retail, and all your amenities within reach. Private and peaceful with all the town benefits, its an ideal family haven in the making.

