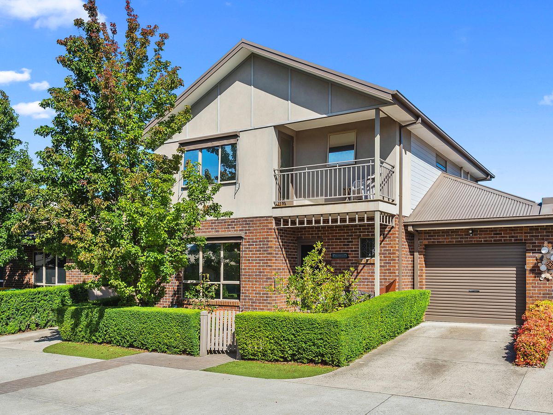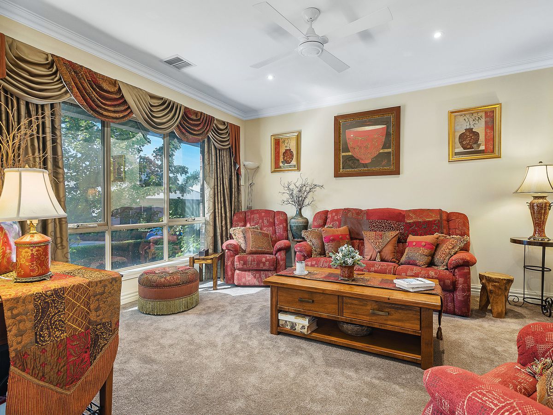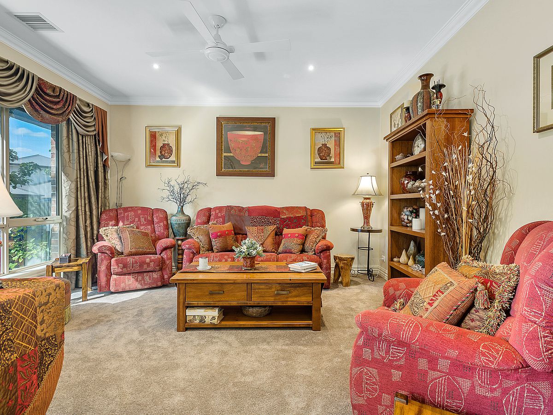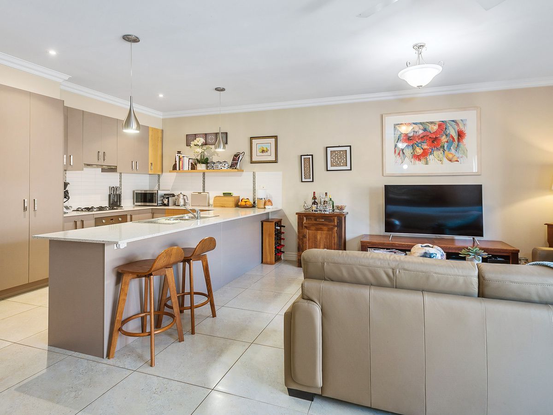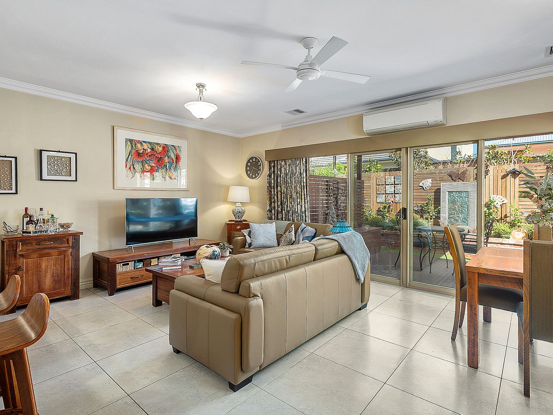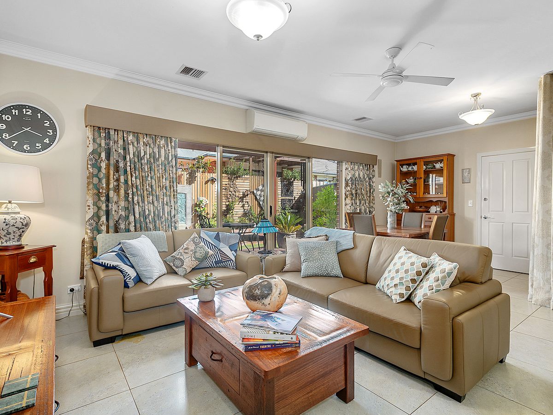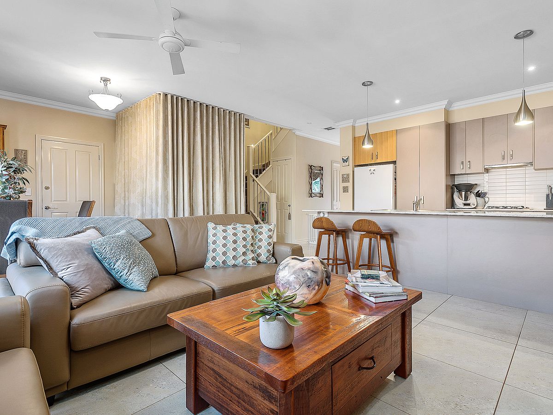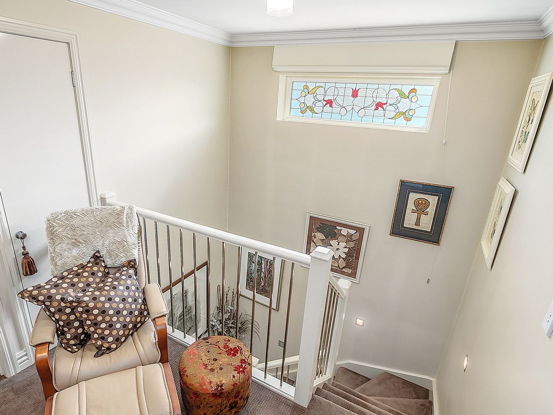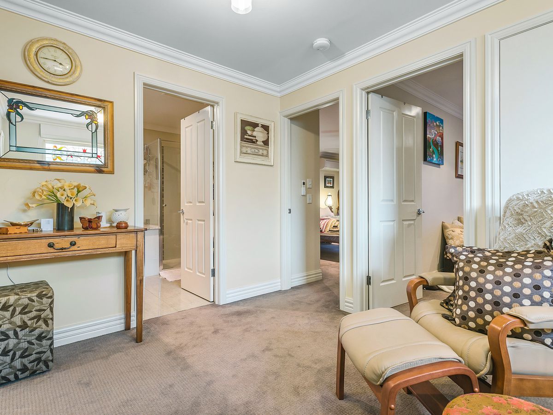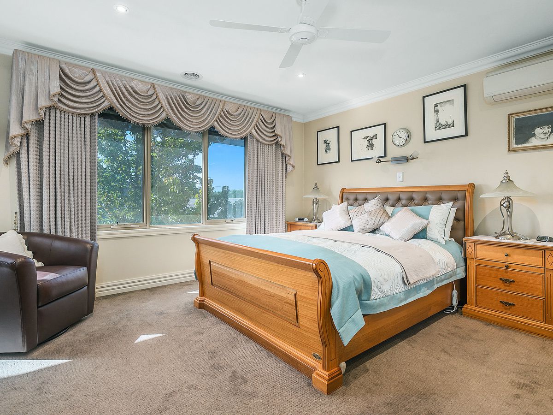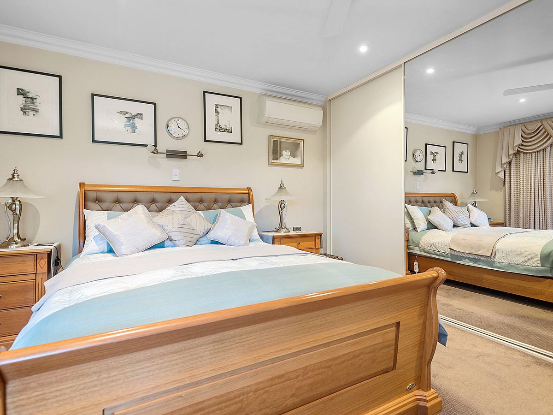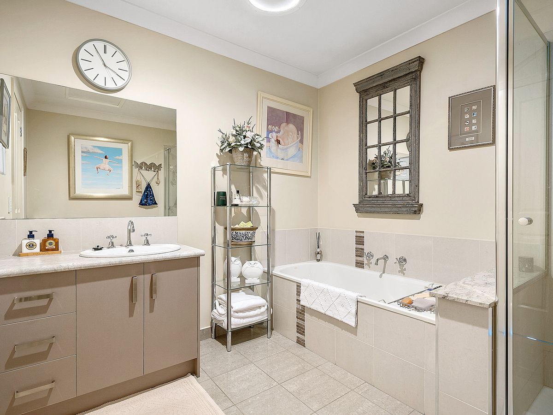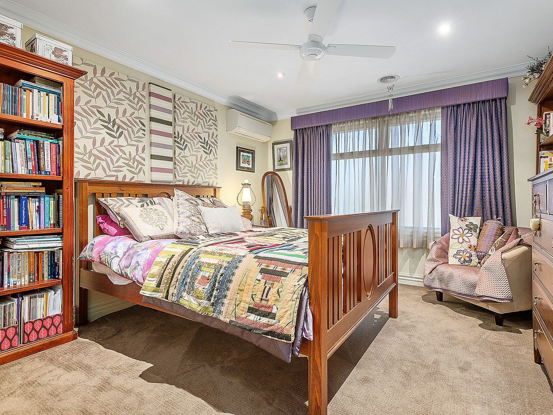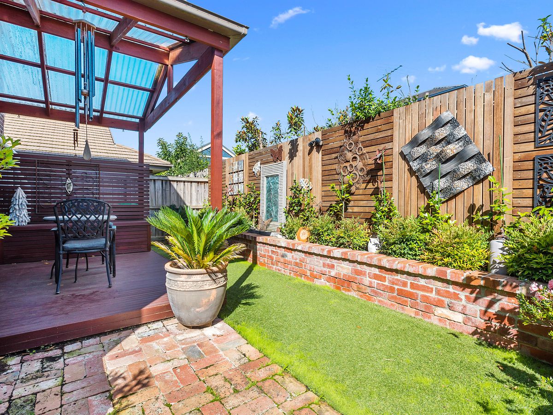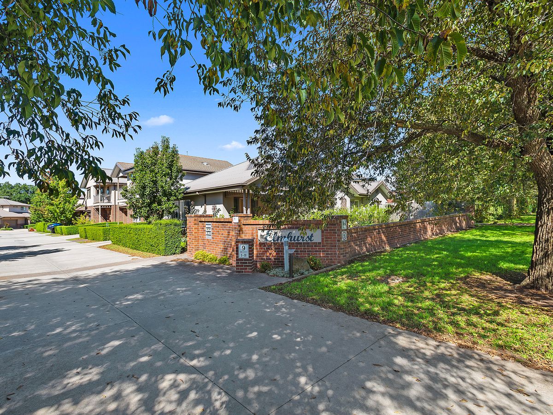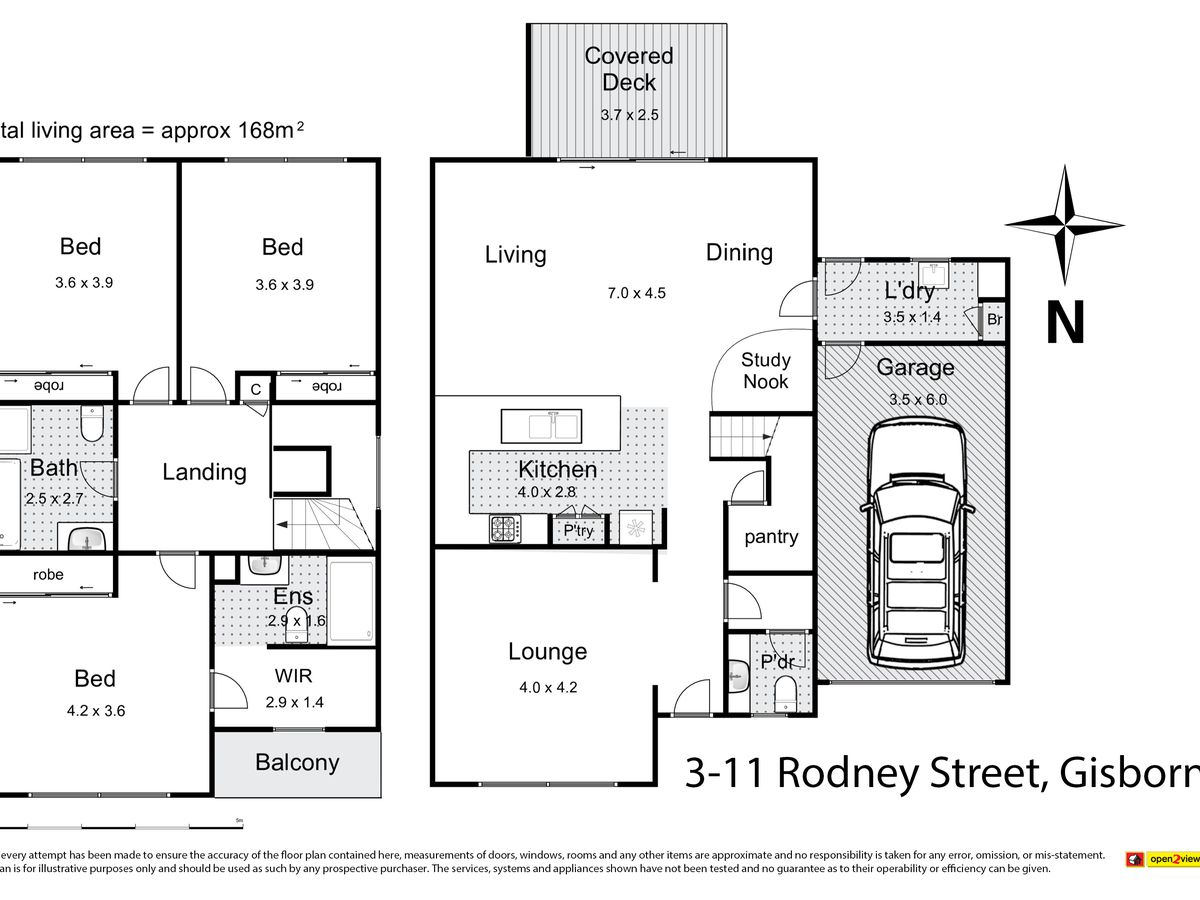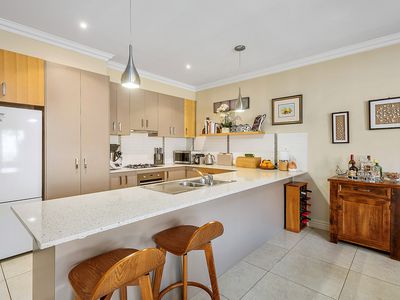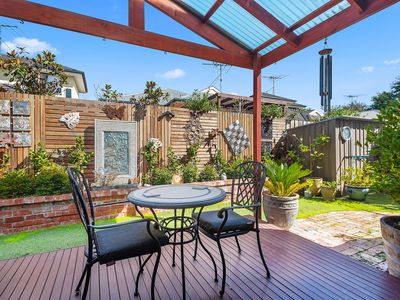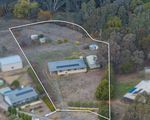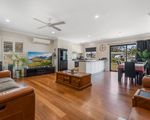3 / 11 Rodney Street, Gisborne
Two level unit a heartbeat from town
As you walk up the Manchurian Pear driveway of this beautifully maintained unit complex, the exceptional quality of this property and boutique community that surrounds it is immediately evident. And with an expansive floorplan spread over two levels, size and comfort are on your side.
Talking points include a north facing formal lounge (or fourth bedroom, if needs permit) and an open plan lounge, meals, and kitchen the latter featuring stone breakfast bar, European appliances, and a huge walk-in pantry keeping everything tidy. A powder room, good size laundry, and integrated garage (with mezzanine storage) complete ground level. Upstairs, youll relish the master bedroom (with walk-in robe, tidy ensuite, and private balcony), two further bedrooms (with built-in robes), and a central bathroom with bath. Fans, split ACs, and ducted gas heating also ensure ample comfort throughout.
Thoughtfully designed, the outdoor courtyard utilises every inch, with un undercover deck, magnolia lined bench seat, timber screening, garden shed, and artificial lawn for ease of maintenance. And for your morning coffee, the front porch amongst the blossoming garden is the perfect spot to take in the morning sun.
Youll be astounded by how peaceful it is here, yet equally impressed by how close it is to Gisborne village (barely a ten minute walk). Appealing to a myriad of buyers, prioritise quality, location, and lifestyle in this spacious home.


