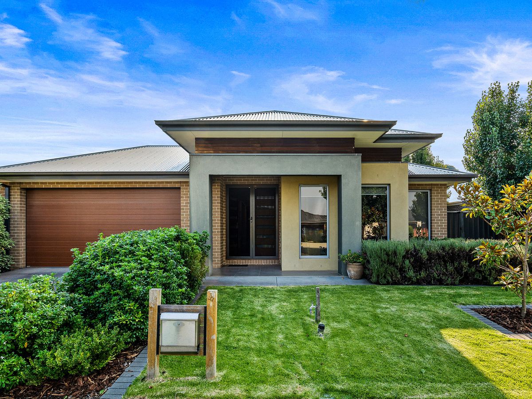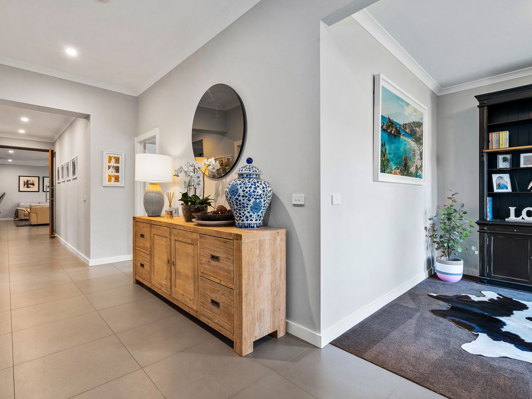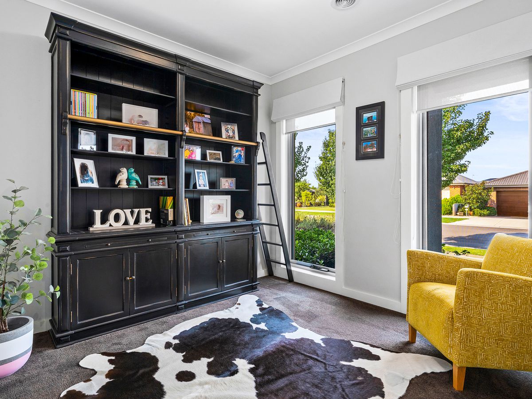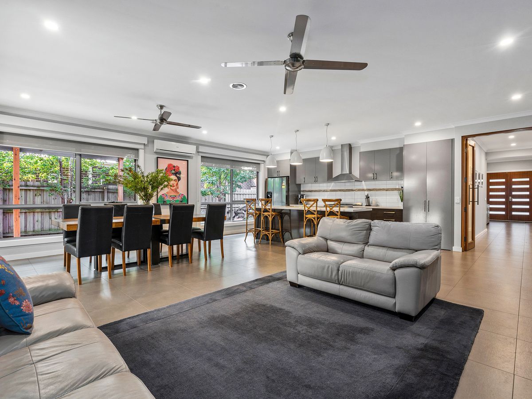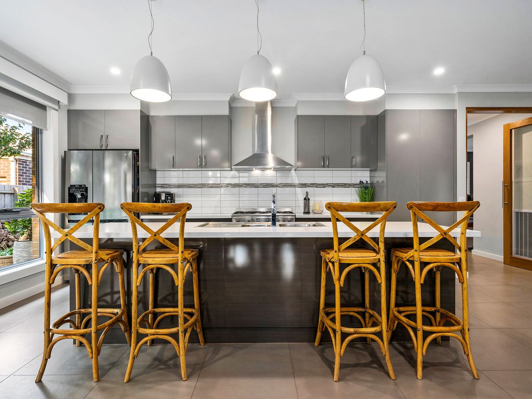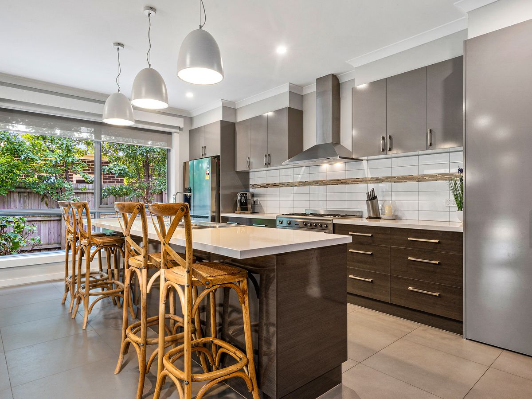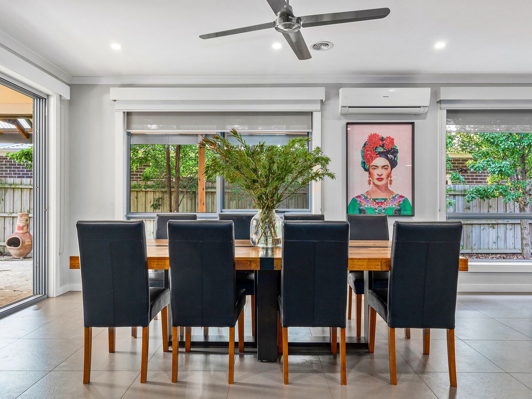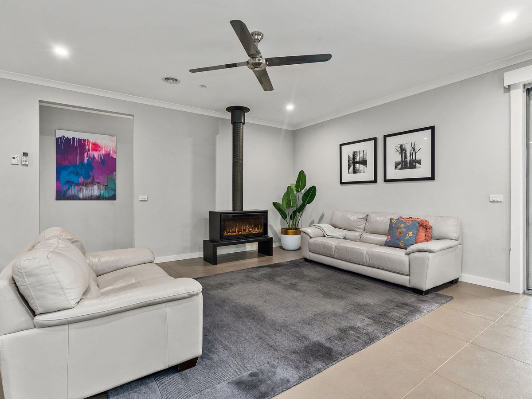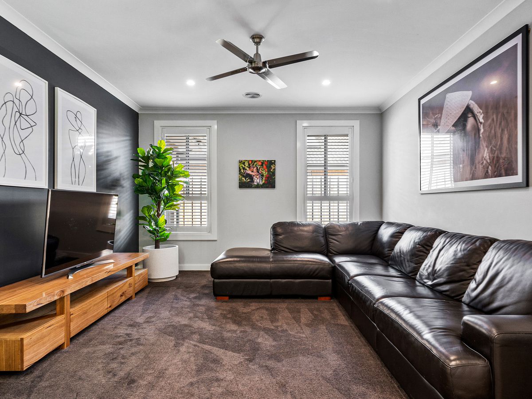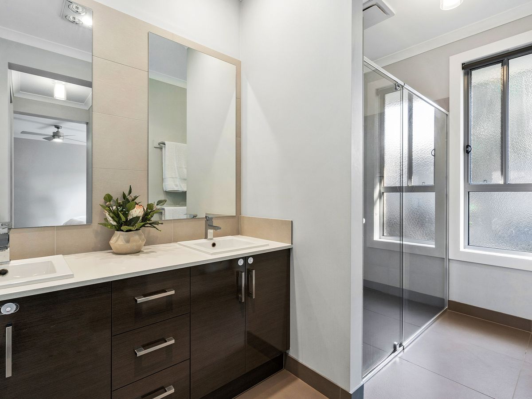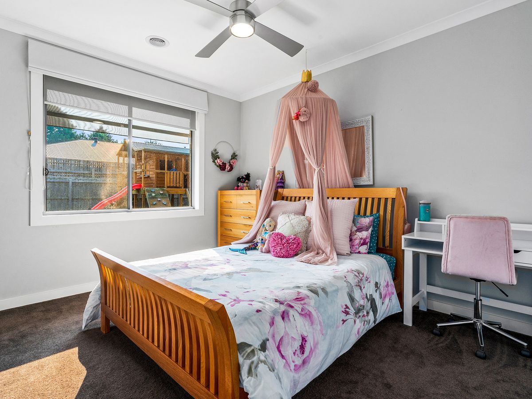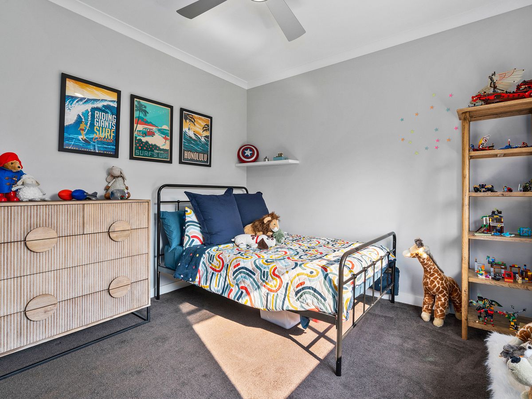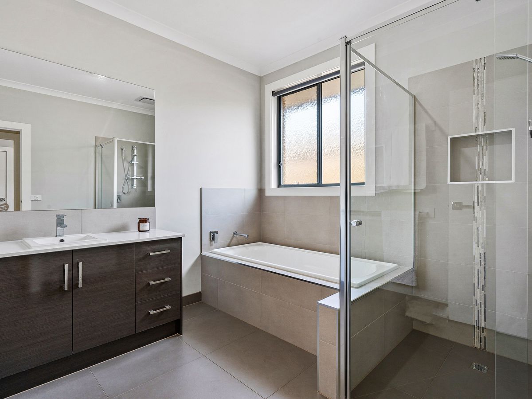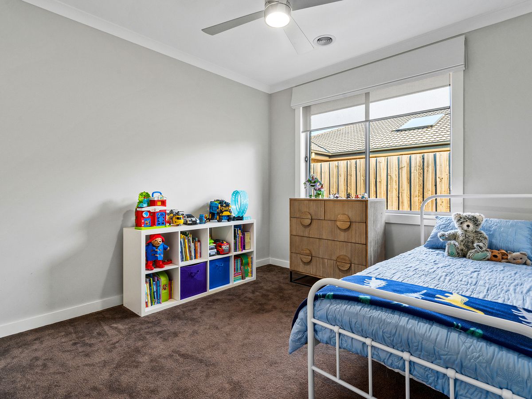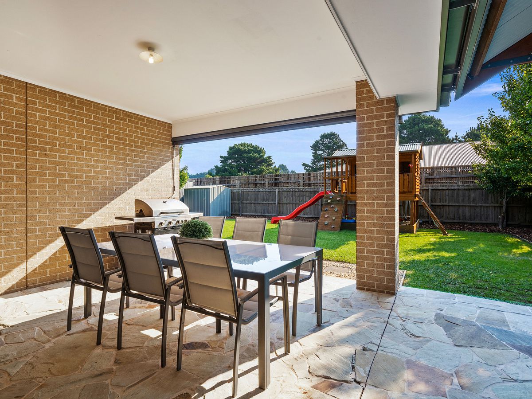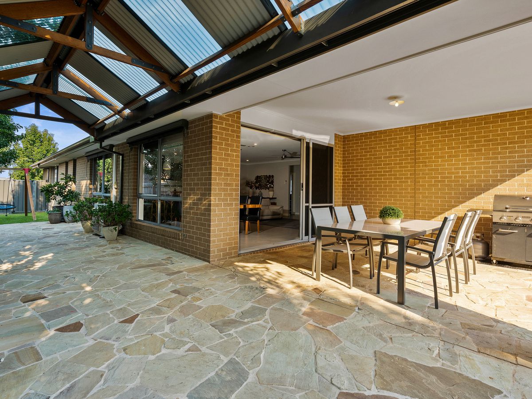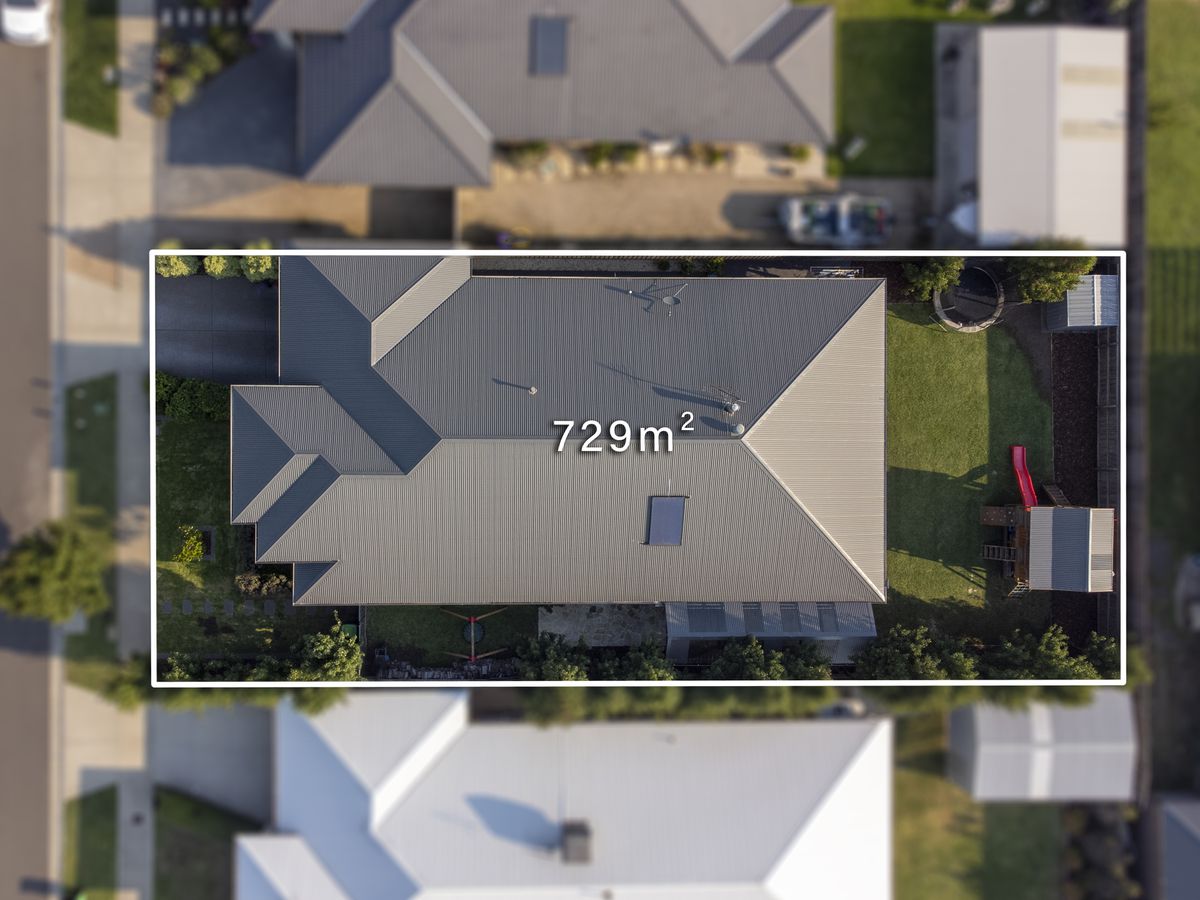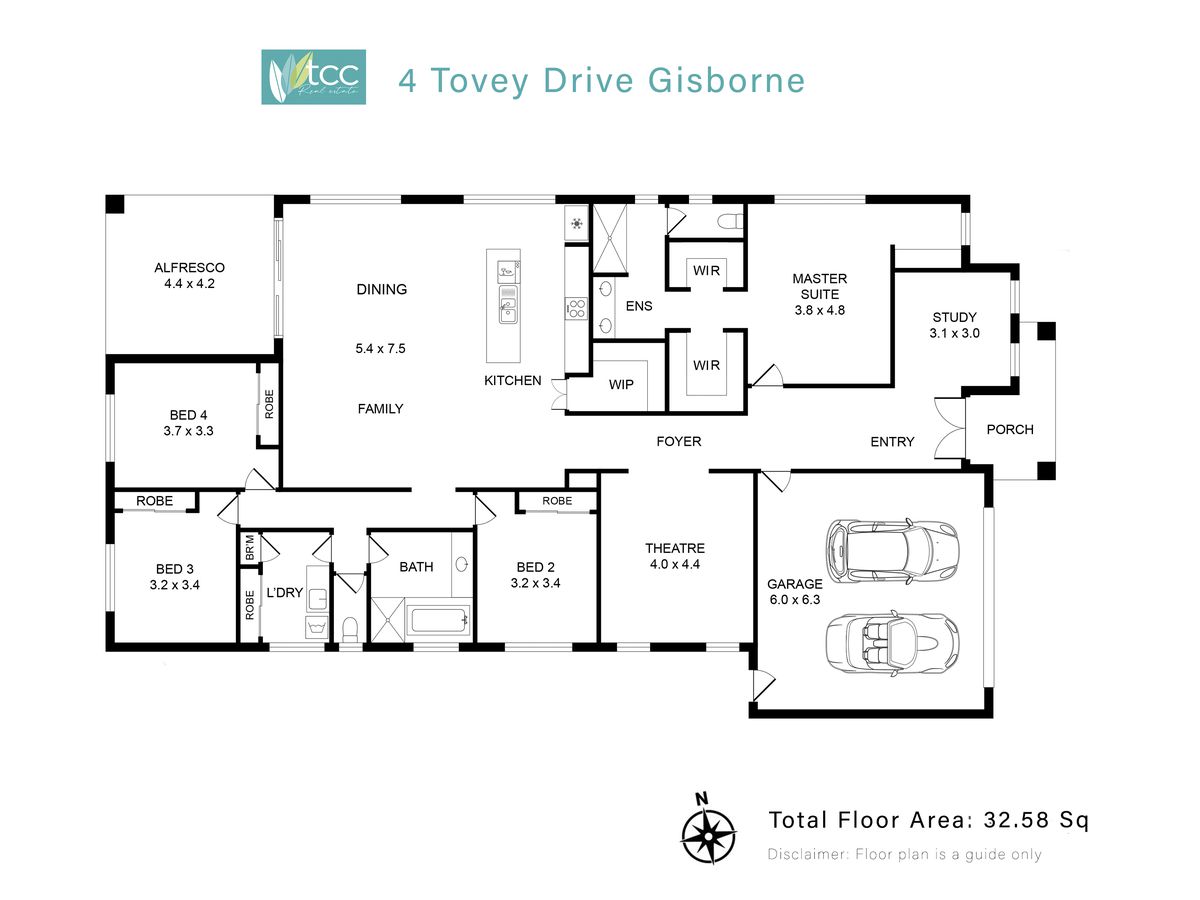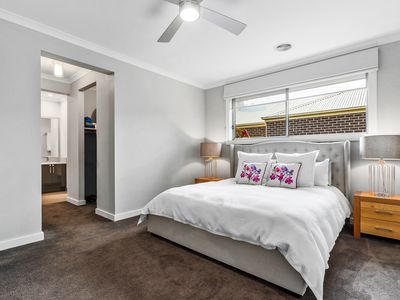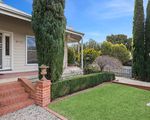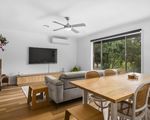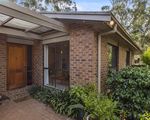4 Tovey Drive, Gisborne
Timeless design in a thriving location
Eight years young and offering a timeless design, this exceptional family home provides hassle free living and a community rich lifestyle in Gisbornes thriving Rosehill Estate.
With some thoughtfully designed landscaping adding value in recent years, the home is now surrounded by lush lawn, ornamental pears, a flowering magnolia, and lavender for colour. Adding graceful shade and extending the outdoor entertaining area, a new side pergola and paving is a great addition to the existing undercover deck. A cubbyhouse and garden shed will also suit young and old.
Impeccably presented, inside is both stylish and spacious. A soaring ceiling on entry leads you to an open plan living space, incorporating a lounge (with woodfire), meals (with split AC), and light-filled kitchen where youll find European appliances, Caesarstone breakfast bar, and walk-in pantry (with room for all your kitchen electrics). Of the four bedrooms, three have built-in robes whilst the master enjoys northern light, double walk-in robe, and ensuite with double vanity. A study will appeal to workers-from home, whilst a chic central bathroom and theatre room adds the versatility and space youre looking for. With a modern colour palette, the home also includes an integrated garage, ducted gas heating, and plenty of ceiling fans.
Located in between a primary school and childcare (with a park around the corner), you can walk or drive into Gisborne village and be on the Calder FWY in mere minutes. Providing warmth with a touch of glamour, its yours to call home.

