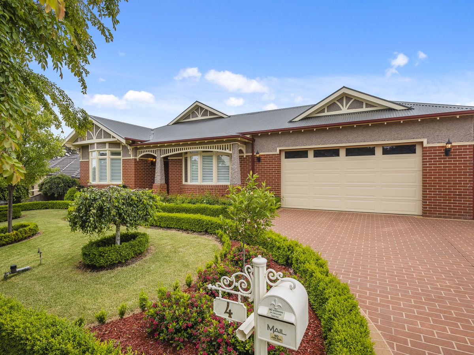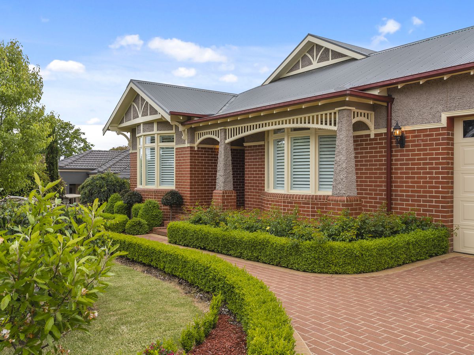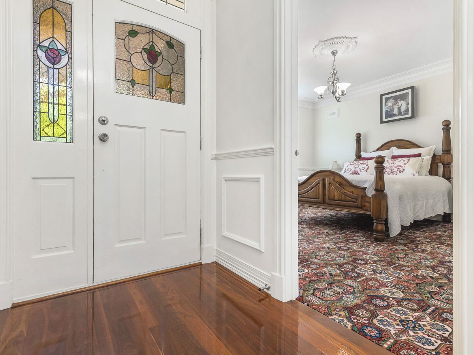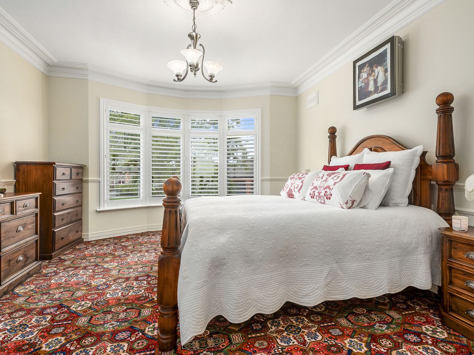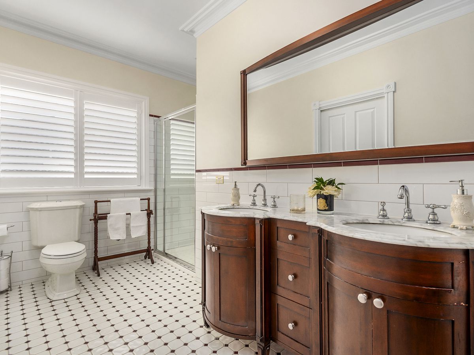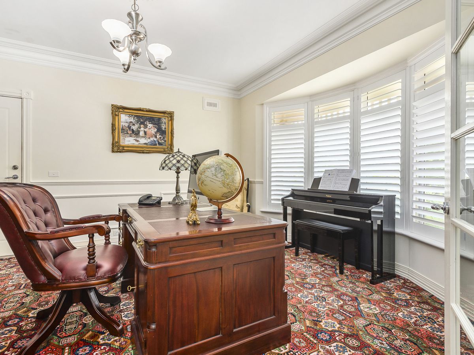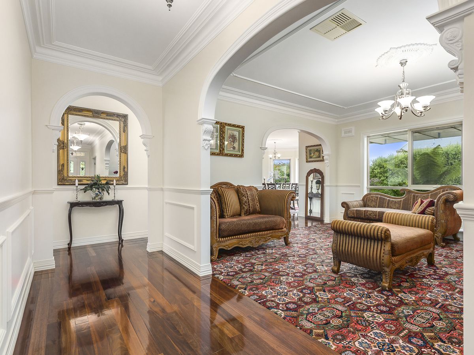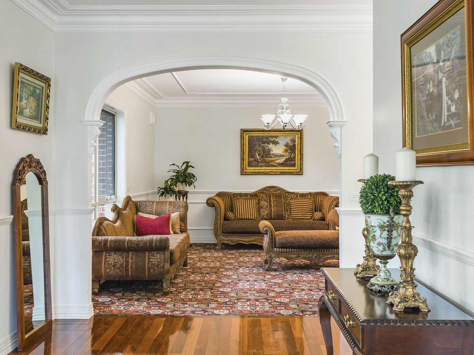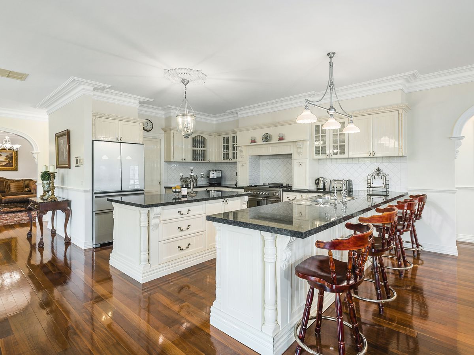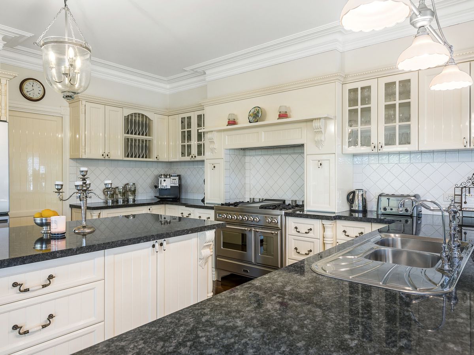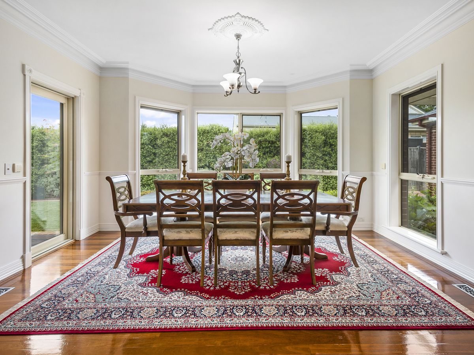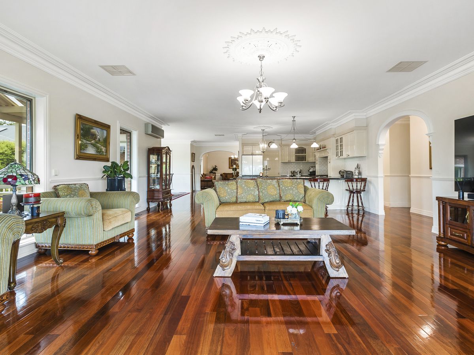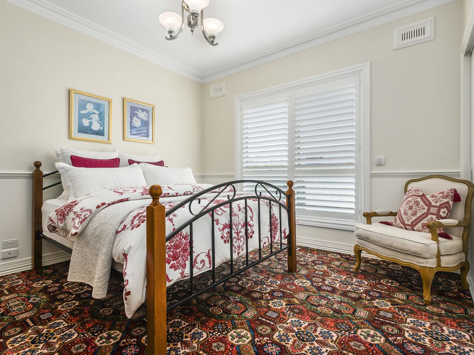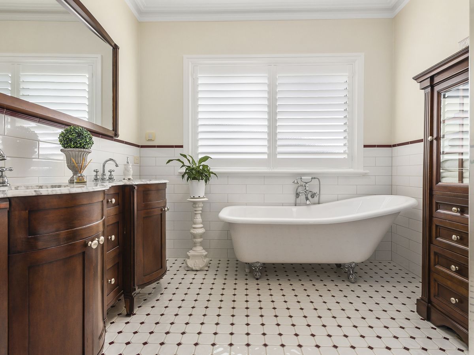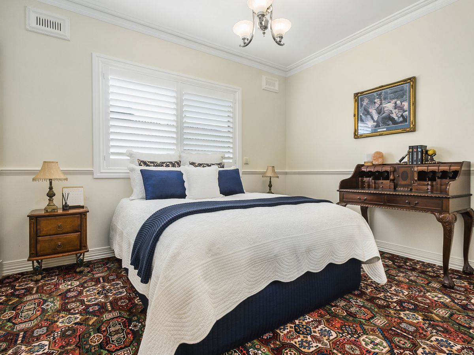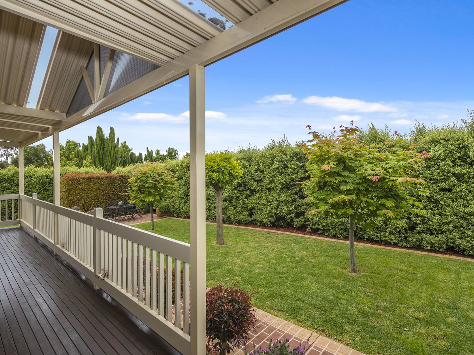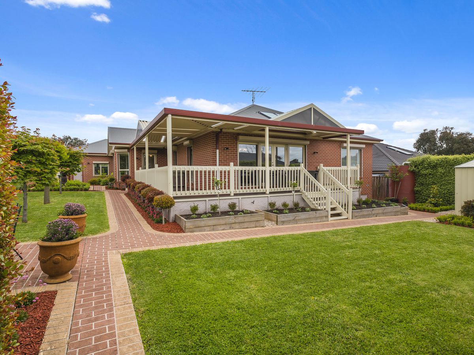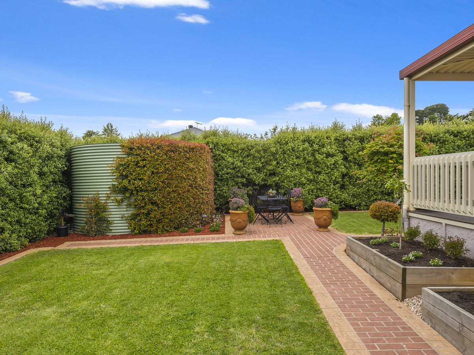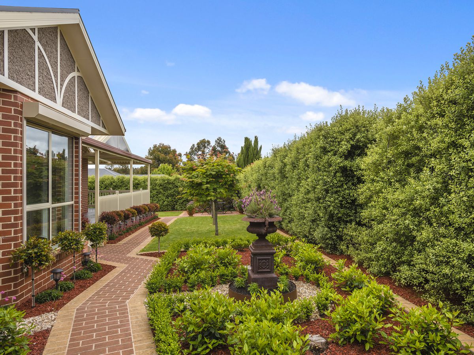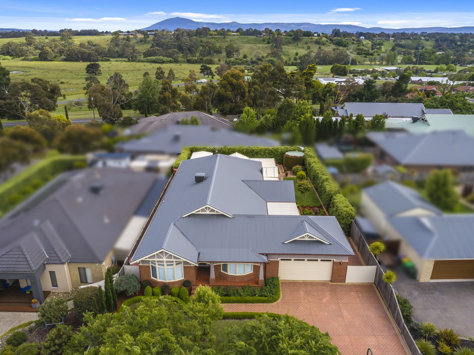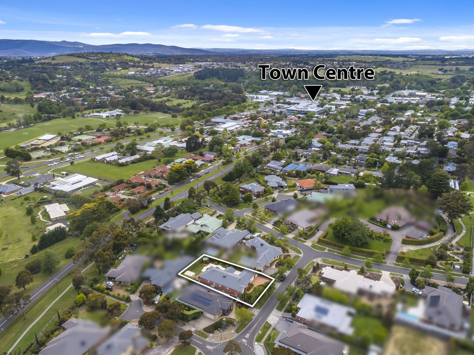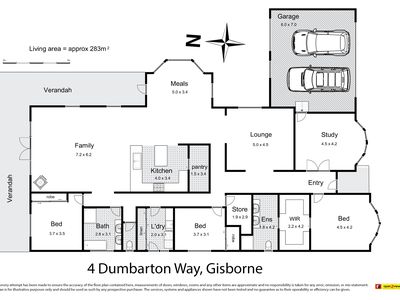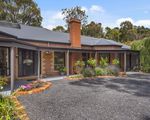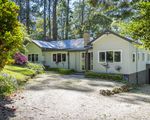4 Dumbarton Way, Gisborne
Designed with style, space & proximity in mind
They dont build them like this anymore. Beautifully designed and executed to the highest level, this family home exudes warmth and sophistication. It all comes down to the detail ornate ceilings, wide entry hall, leadlight features, shutter blinds, Jarrah wood floorsthe list goes on.
With excellent flow, the floorplan revolves around an open-plan living space drawing light and garden aspects from every angle. Talking points in the provincial kitchen include a standout Italian Ilve oven, marble benchtops, integrated dishwasher, walk-in pantry, and quality cream cabinetry whilst the bay-windowed meals area (overlooking the fernery) and grand lounge (with gas log fire and split AC) opens onto a north-facing merbau deck. Accommodation wise, theres two spacious bedrooms (both with built-ins) and a master suite featuring bay windows, split AC, huge walk-in robe, and ensuite (with double marble vanity). A claw bath in the central bathroom adds appeal, as does the handsome study/4th bedroom with a great sense of space and style. Completing the home is a large integrated garage, double glazing, ducted gas heating/cooling, and electric outdoor blinds.
Immaculately presented, the quarter acre block (approx.) is planned to perfection, showcasing manicured gardens (lilly pillies, roses, mop top, and a tall box hedge for privacy), garden shed, two water tanks, and lush lawn for the kids.
Lovingly kept by the one owner since it was built in 2009, this home provides a peaceful Gisborne lifestyle with all your key amenities (school, supermarket, caf) within walking distance.

