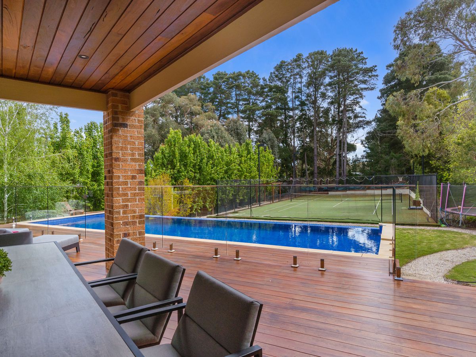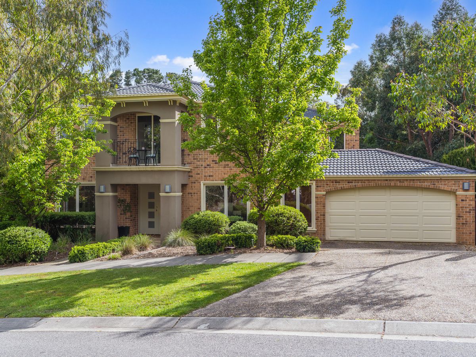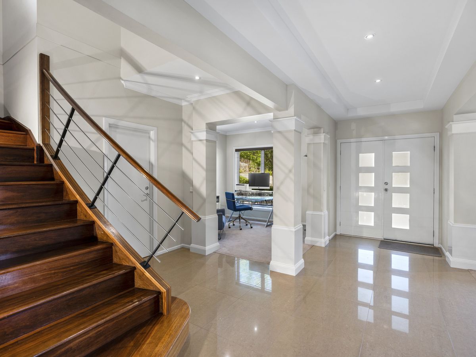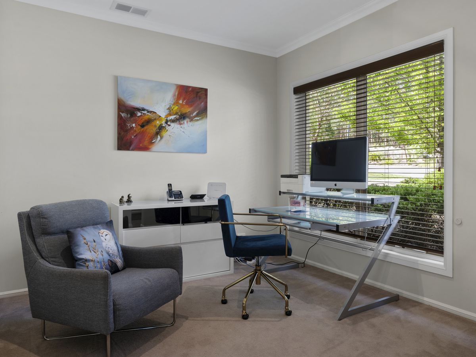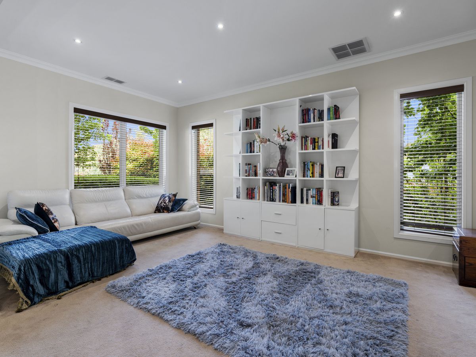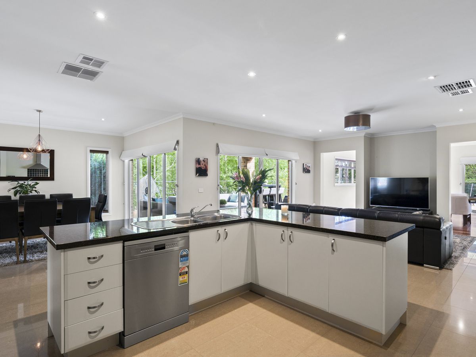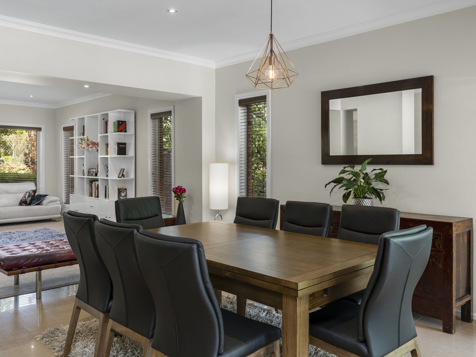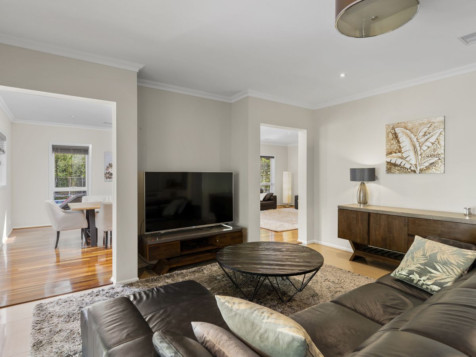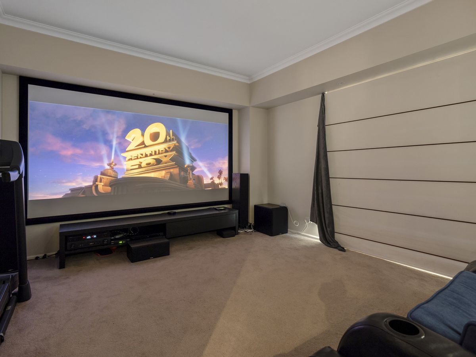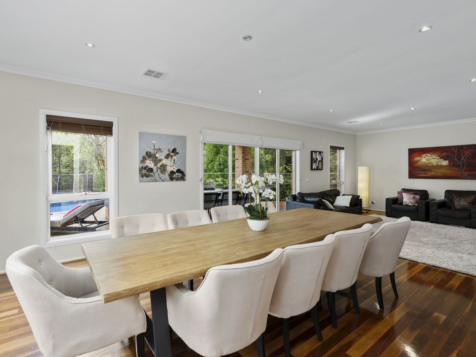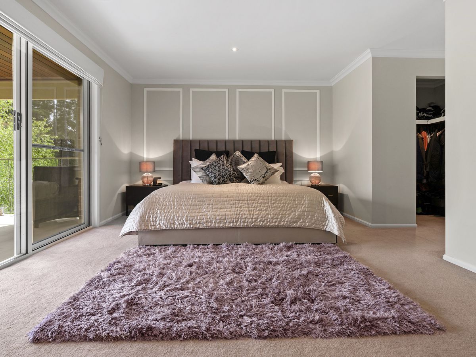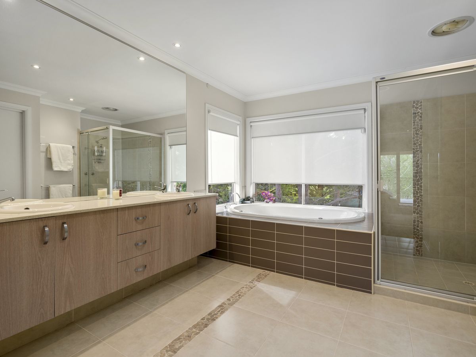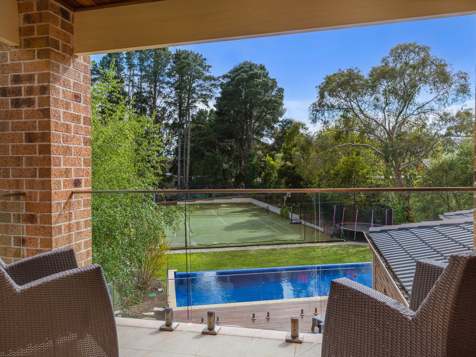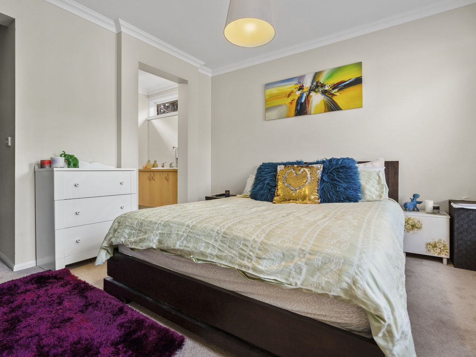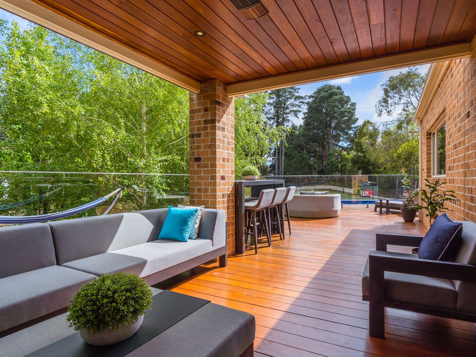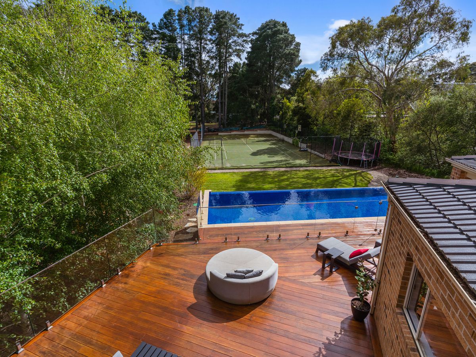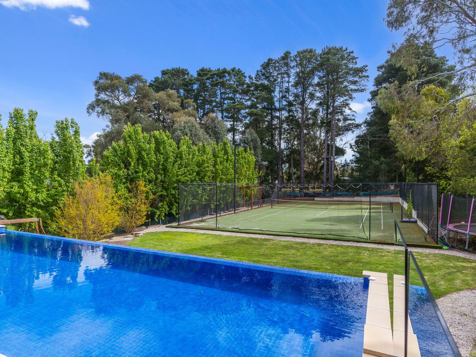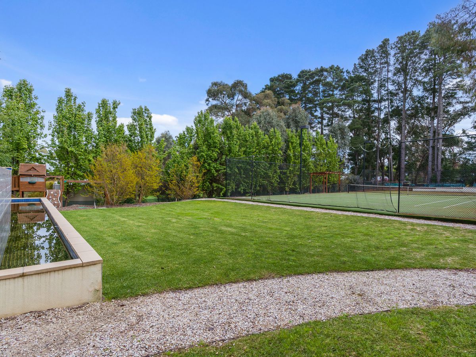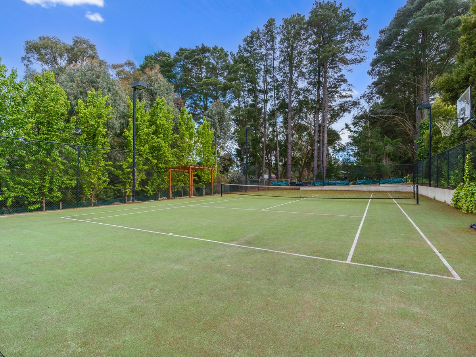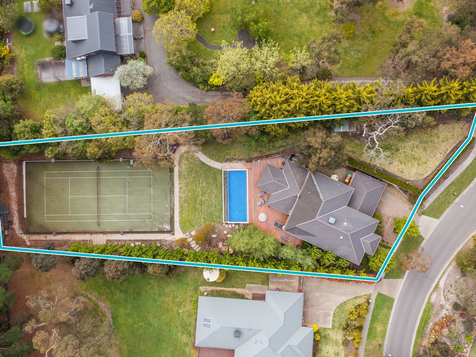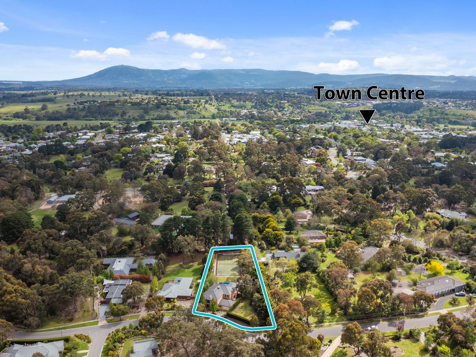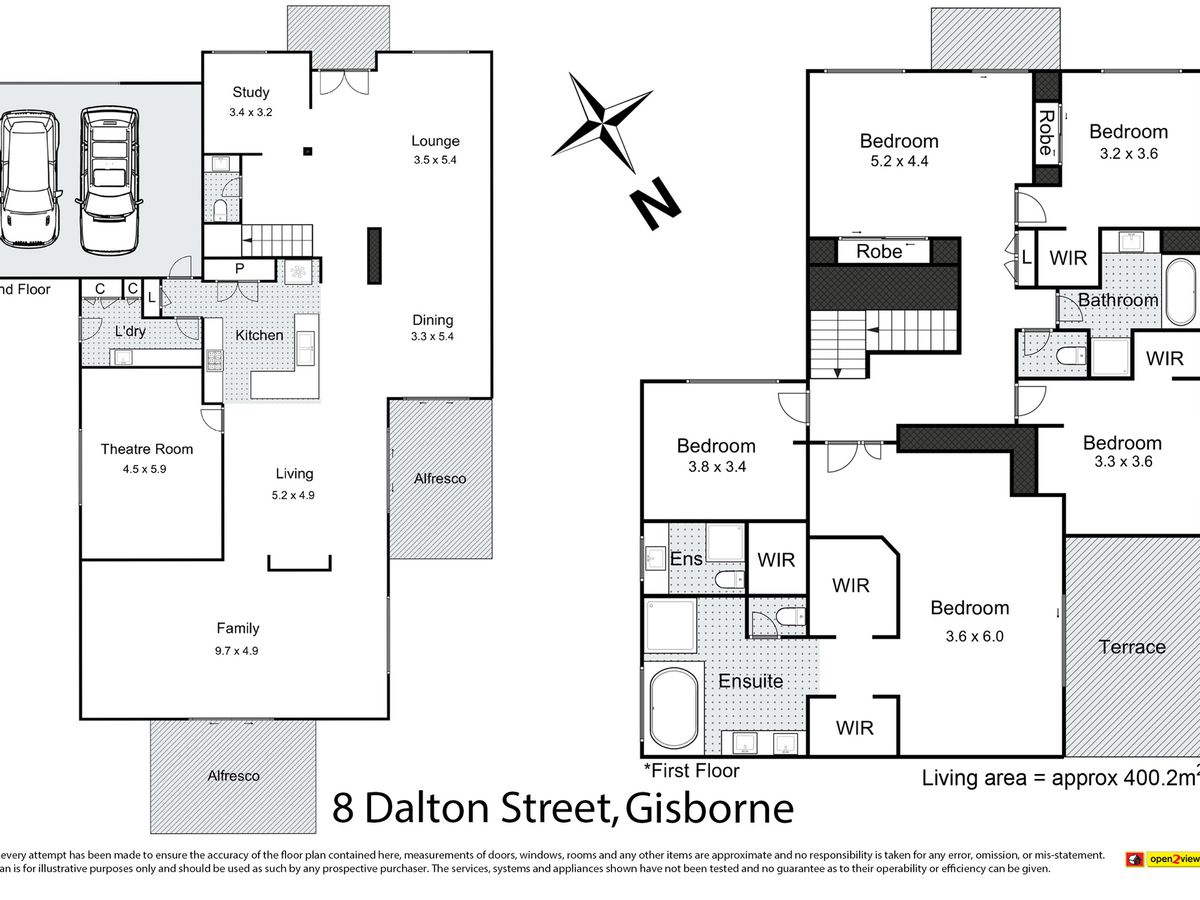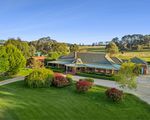8 Dalton Street, Gisborne
Luxe family home with pool and tennis court
With an infinity pool, tennis court, and grand sized entertainers deck, youll fall in love with this luxurious family home before you even step inside. Yet the moment you wander within the expansive five bedroom residence, youll understand just how perfect this property really is.
Split over two levels, the home takes full advantage of that (undercover and heated) north facing deck, with the central living hub wrapped in glass for direct access and loads of light. The huge family/rumpus offers versatility, whilst the open-plan kitchen (with lounge/meals) creates ideal flow with an L shaped granite bench and modern appliances. Formal living and dining make a stylish space to entertain, the study a bright and pleasant spot to work, and the theatre room a cosy place for movie nights. Upstairs, youll find five huge bedrooms three with walk-in robes, one with balcony, and the impressive Master Suite complete with double walk-ins, stylish ensuite with spa, and its own private undercover deck. Further features include double integrated garage, iron bark floors, and ducted gas heating/cooling.
The grounds are every bit as luxe in real life as the photos a resort style magnesium salt-water infinity pool (self-cleaning and gas/solar heated), full size tennis court (flood lit for evenings), lawn area, and cubby house allow the whole family a raft of options for enjoyment and entertainment.
With a superb use of the space, the 2,762m2 block feels much bigger than it is. Nestled in a great local community, walking distance to Gisborne Secondary College and all the town benefits, this home is brilliantly designed to incorporate all the finer things in life whilst providing the family a warm and welcoming place to call home.

