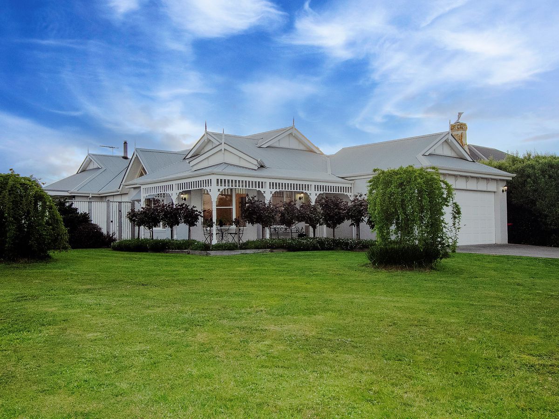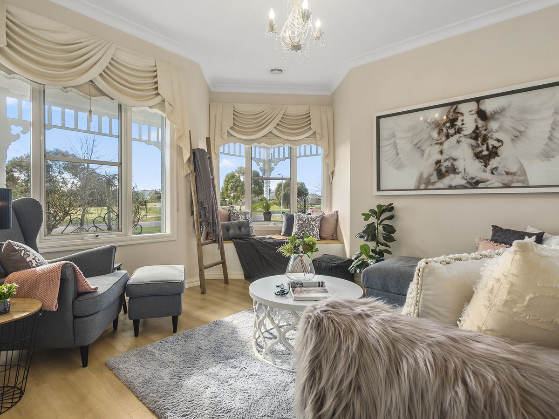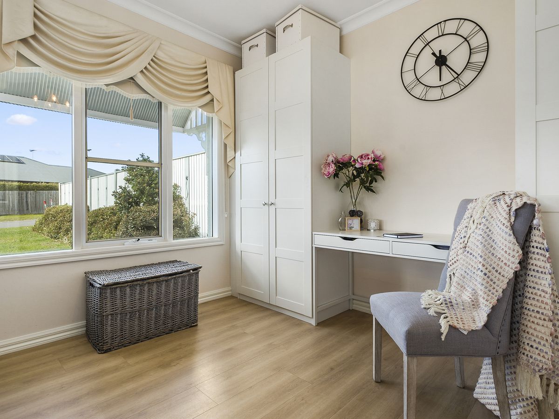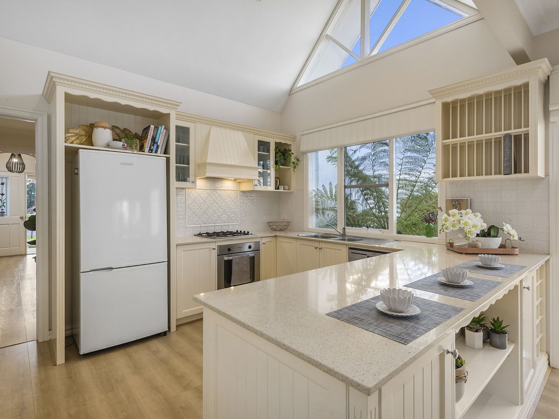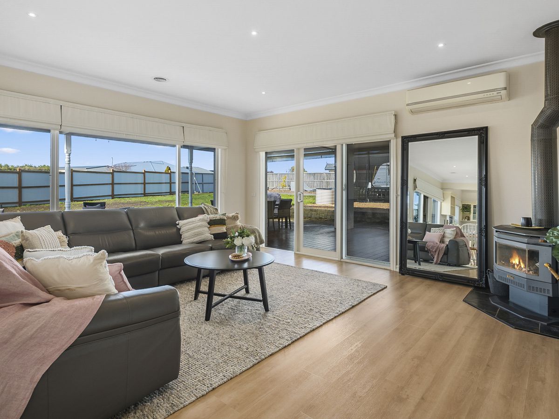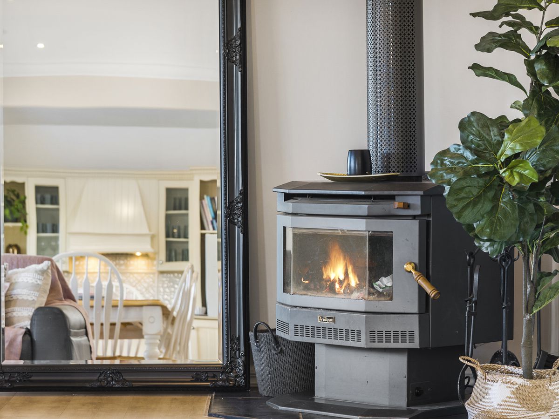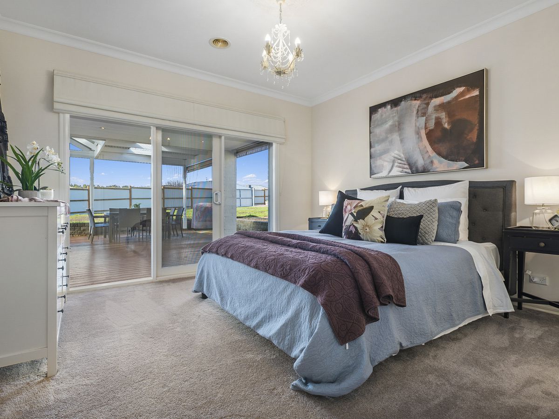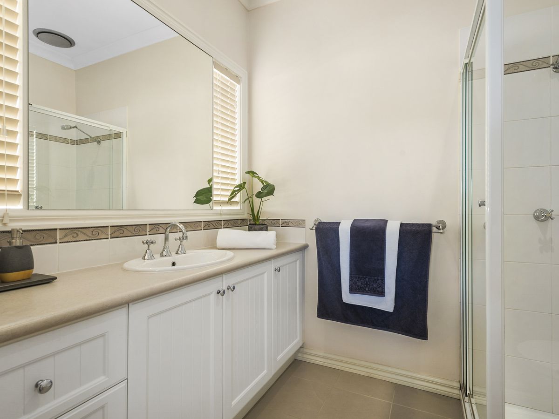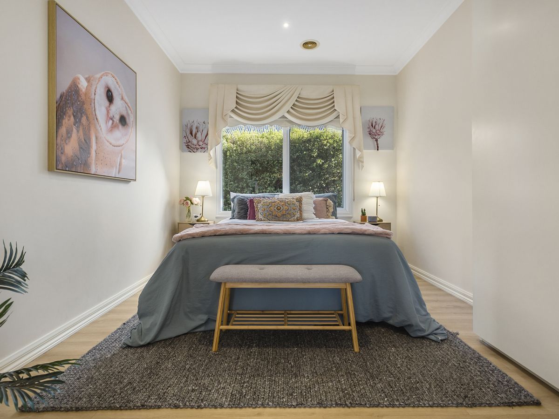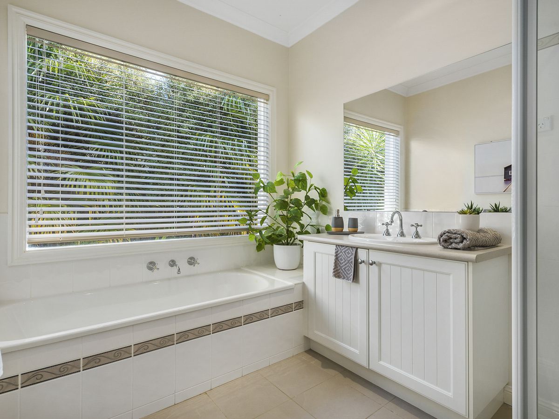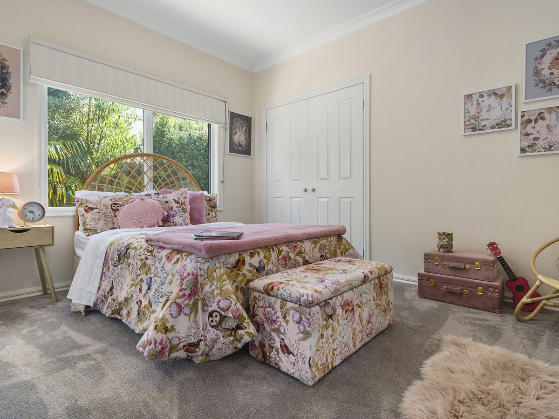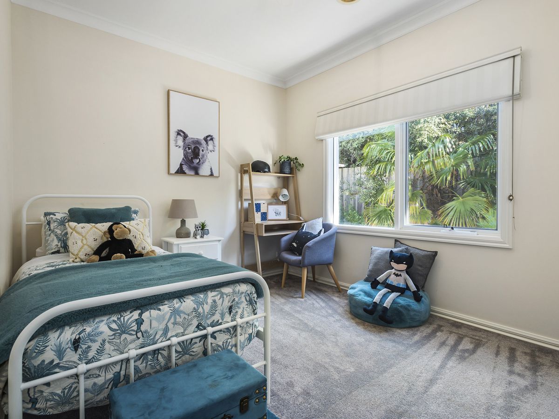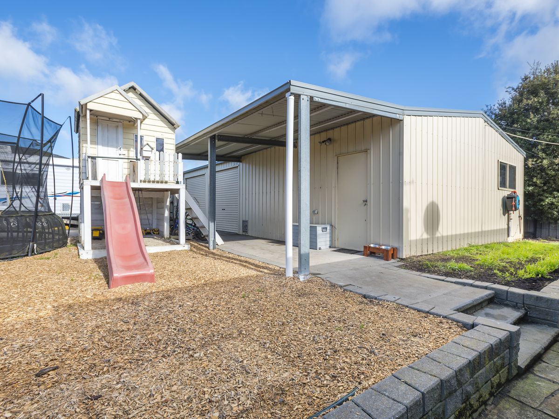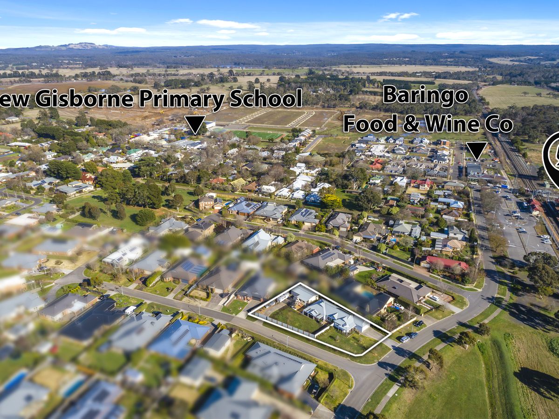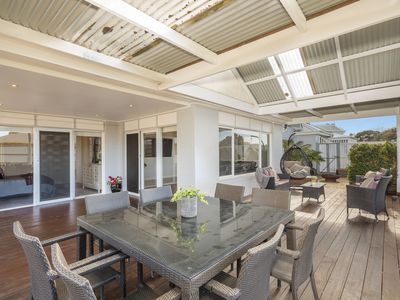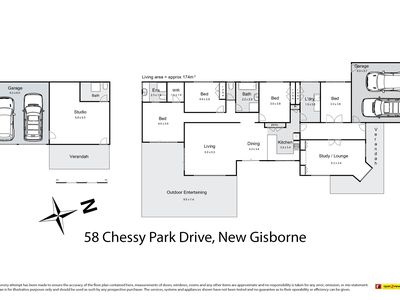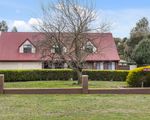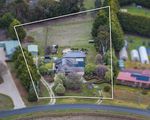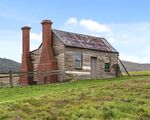58 Chessy Park Drive, New Gisborne
Elegance, light, and a touch of France
Blending French provincial with country chic, there is a lot to love about this perfectly presented family home. With a soft creamy palette and gorgeous light, the home has been designed with functionality and elegance in mind.
With four bedrooms, two bathrooms, and multiple spaces to live and entertain, versatility and size is on your side. Overlooking a wrap-around merbau deck and outdoor fire-pit is a bright and open-plan family room - encompassing tasteful kitchen (Caesarstone, gas oven/cooktop, dishwasher, and clerestory windows) and a free flowing lounge and meals surrounding a cosy woodfire heater. The master suite is everything youd expect (deck access, walk-in robe, and ensuite) whilst all three other bedrooms include built-ins and enjoy their own private green garden vistas. Overlooking a weeping cherry, rose garden, and delightful park, youll enjoy quiet afternoons in the formal front lounge or make your way outside where adults will appreciate all that space and kids will keep busy in the cubbyhouse. Further features worth noting is zoned ducted gas heating, split AC, solar power (with battery), and double glazing.
Taking advantage of the big corner block (approx. 1500m2), there are two driveways and two garages (one integrated) - so plenty of room for vehicles, caravan, or trailers. An outdoor studio with bathroom is also an excellent addition for home office, creative ventures, or teenage retreat.
Walk to Baringo Food & Wine Co, the VLine, three excellent primary schools, and enjoy being moments away from all your other key amenities. Built in 2005, the home has been immaculately maintained and waiting for its second owner to settle in and call it home.

