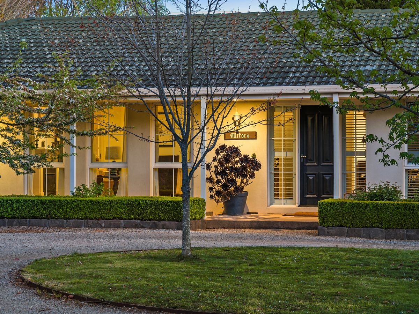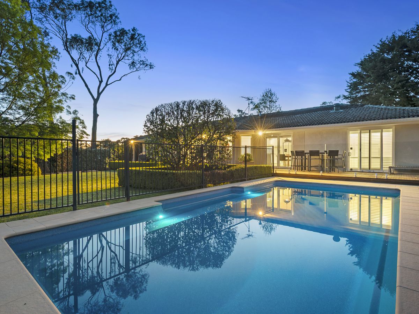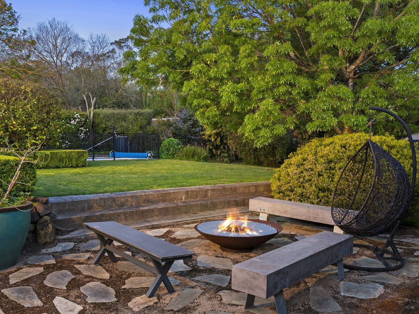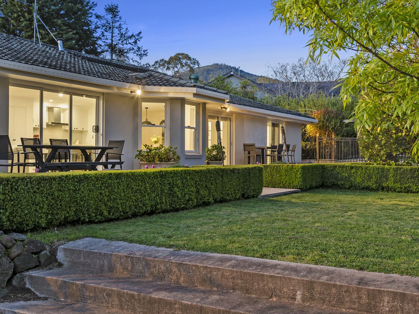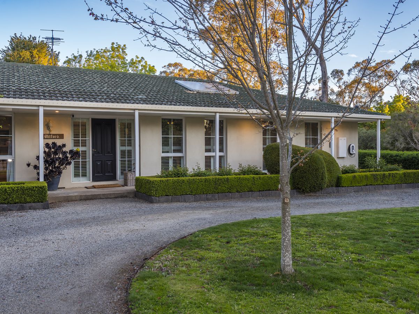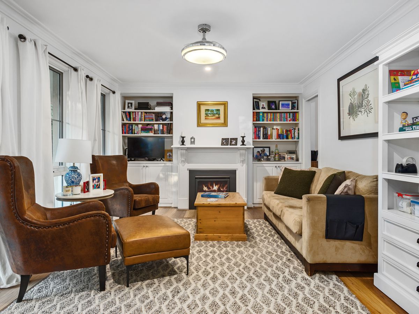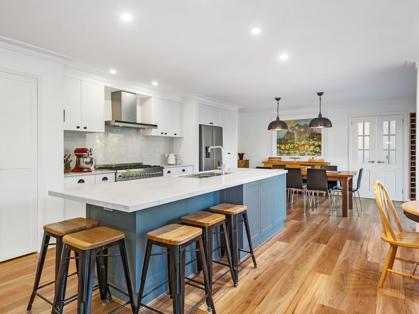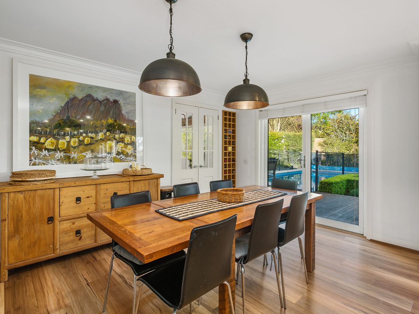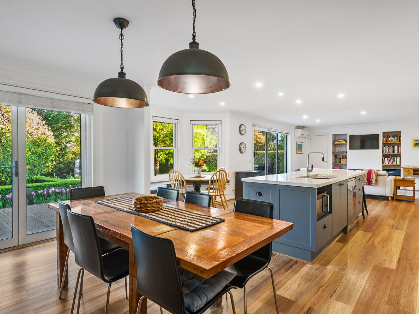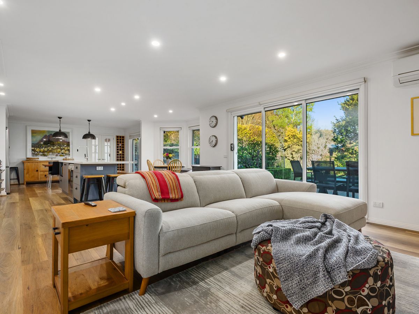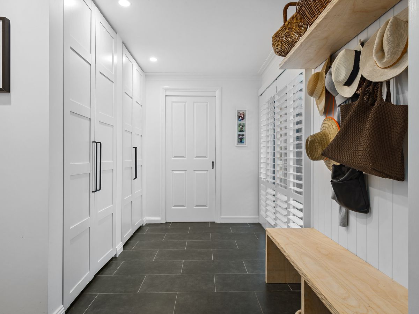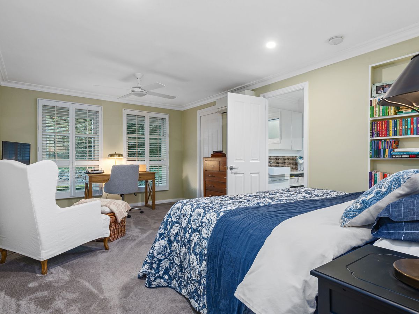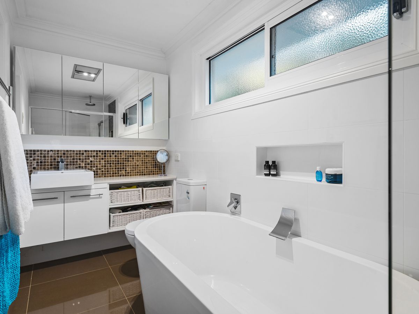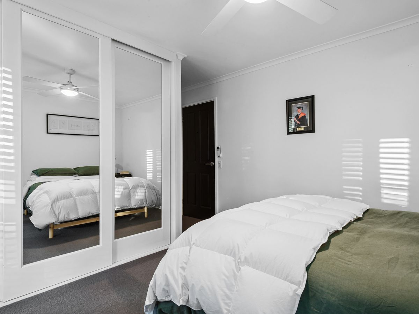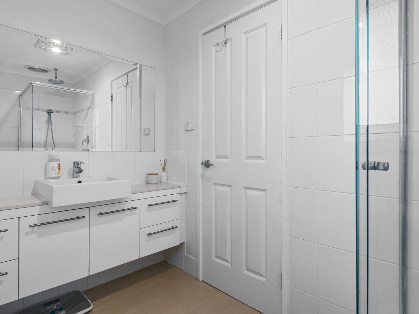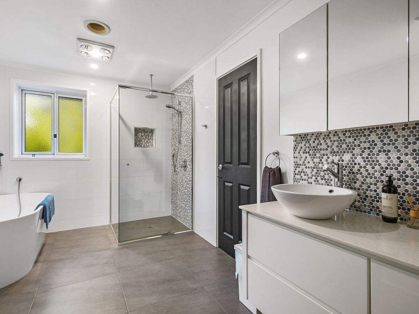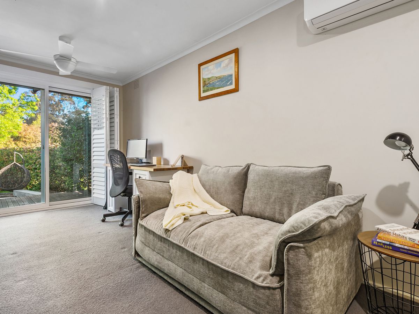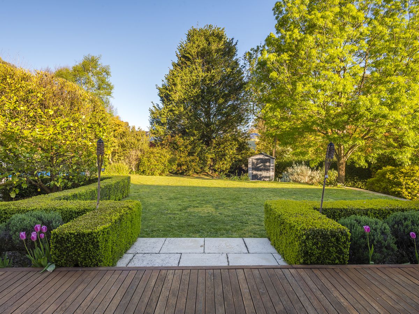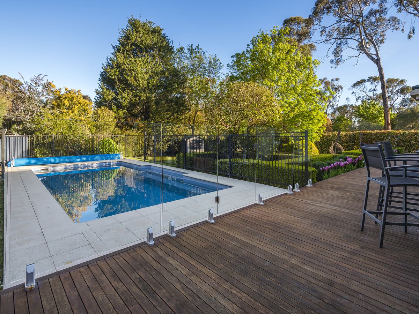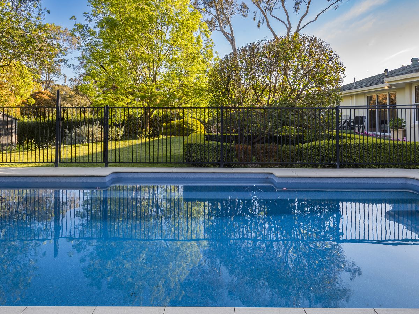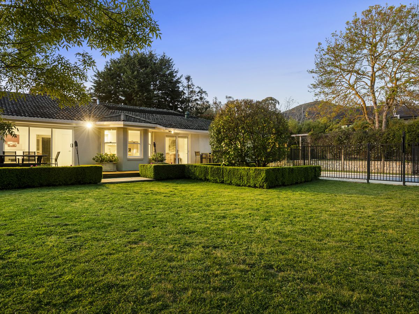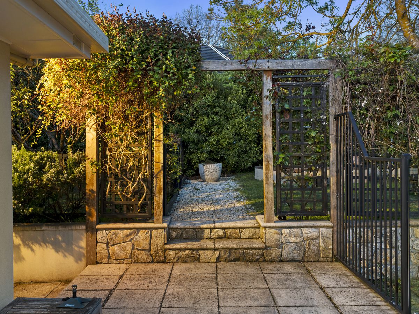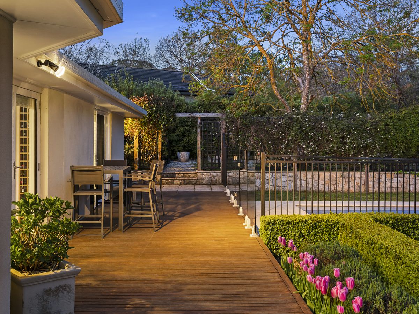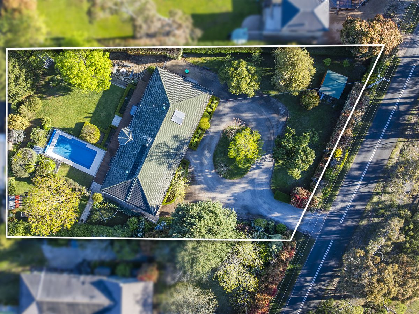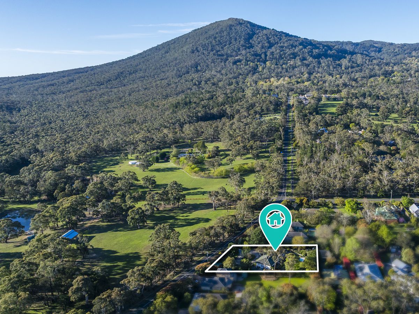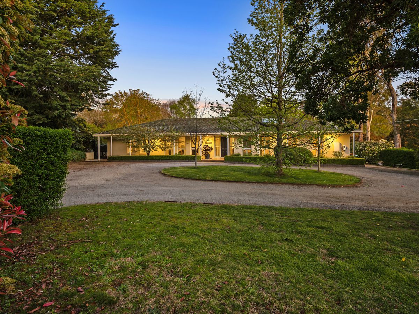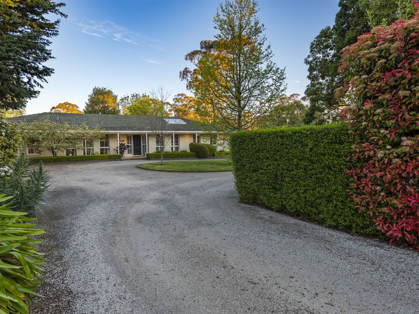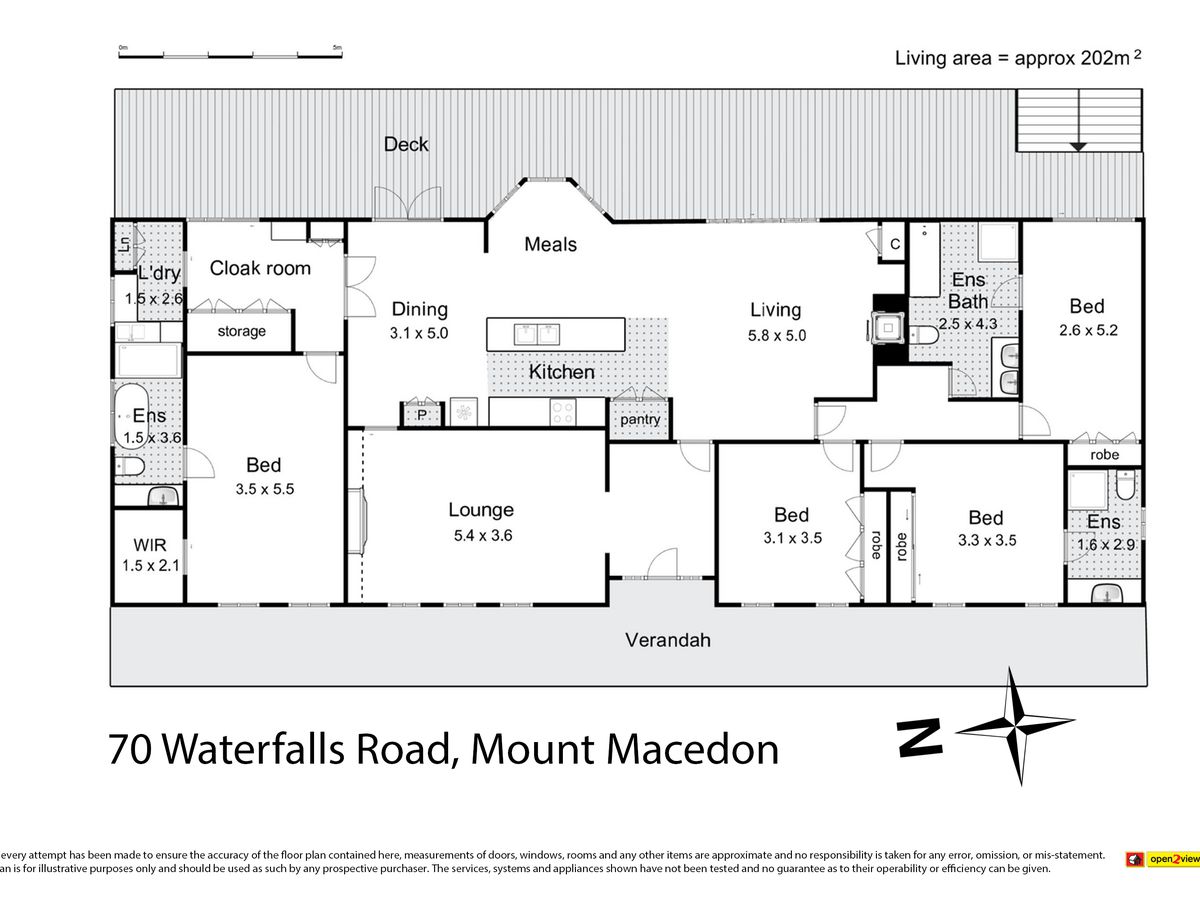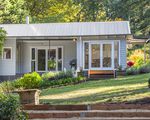70 Waterfalls Road, Mount Macedon
Pool and Privacy on 2,284sqm in Mount Macedon
Privately set behind established hedging and a circular driveway, this beautifully presented Mount Macedon home combines timeless style, modern comfort and a peaceful garden setting. The manicured front garden features lush lawns, mature trees and neatly trimmed hedges, with a full-length verandah providing a warm and welcoming entry.
Filled with natural light, the home combines open plan living with multiple living zones designed for family living and entertaining. At the heart of the home, the modern kitchen boasts a large stone island bench with room for ample seating, stone splashback, 900mm freestanding oven with gas cooktop, plumbed fridge cavity and integrated dishwasher. There is an adjoining breakfast nook that features a bay window with built-in seating perfect for having a coffee break or snack. While the dining room offers pendant lighting, a built-in wine rack and easy access to the outdoor entertaining space. Perfectly designed for an active family, the mudroom provides excellent storage and an adjoining laundry room, and direct access to the pool and deck, it creates an ideal 'swim-to-laundry' zone, allowing children (and adults!) to change and manage wet gear without tracking messes through the home.
Accommodation includes four bedrooms, two with private ensuites, while the remaining bedrooms are serviced by a generous family bathroom. Double glazing, split systems and ceiling fans ensure comfort throughout, while NBN connectivity and an electric car charger add modern convenience.
The formal living room features a gas fireplace and custom built-in bookshelves and cabinetry, while the spacious family lounge includes a Coonara gas log fireplace, split system and sliding doors opening to the deck and pool area ideal for year-round enjoyment.
Outside, the expansive timber deck overlooks the solar-heated in-ground pool and beautifully landscaped gardens. Surrounded by mature hedging, stone pathways and colourful plantings, the outdoor space is perfect for entertaining or relaxing. Beyond, a generous lawn area, firepit area and garden shed enhance the homes family-friendly appeal.
Ideally positioned just minutes from Mount Macedon and within walking distance from Macedon & Mt Macdeon Village cafs, shops and the V/Line station, the property also offers easy access to Tony Clarke Reserve, scenic walking trails and surrounding schools. Melbourne Airport is approximately 35 minutes away, and travel to the CBD is simple via the Calder Freeway or V/Line train service from Macedon offering the perfect balance of country lifestyle and city convenience.
Key Features:
Privately set behind hedging on approx. 2,284sqm
Manicured gardens, mature trees and circular driveway
Wide timber-look floors and plantation shutters
Formal lounge with gas fireplace and built-in cabinetry
Second living zone with gas fireplace and pool access
Modern kitchen with stone island, 900mm oven and plumbed fridge cavit
Light-filled meals area and dining with built-in wine rack
Four bedrooms two with private ensuites
Double glazing, split systems and ceiling fans
Expansive timber deck and solar-heated in-ground pool
Landscaped gardens with lawn, firepit terrace and garden shed
Gated side access and full-length verandah
Electric car charger and NBN connected
Close to Mount Macedon and Macedon Village, Tony Clarke Reserve and
V/Line station
Approx. 35 minutes to Melbourne Airport
Easy city commute via Calder Freeway or V/Line train

