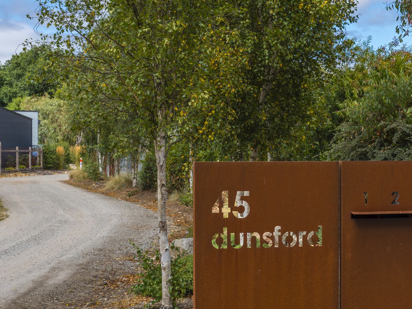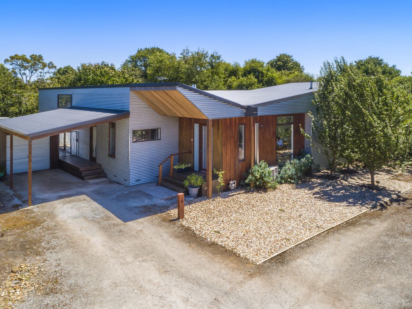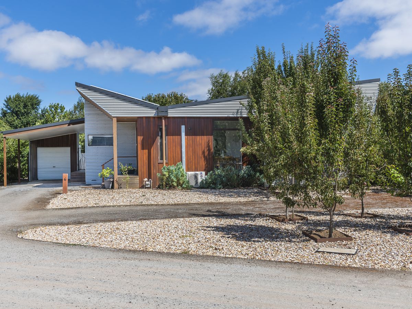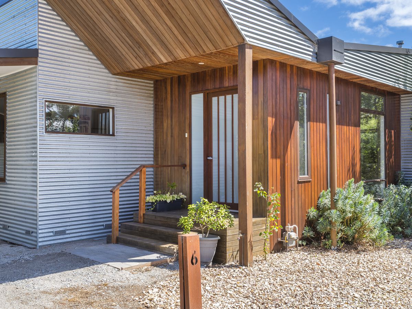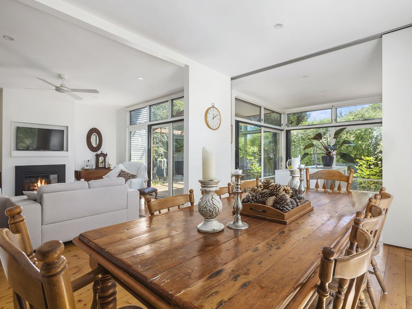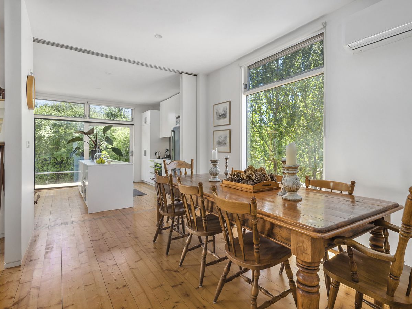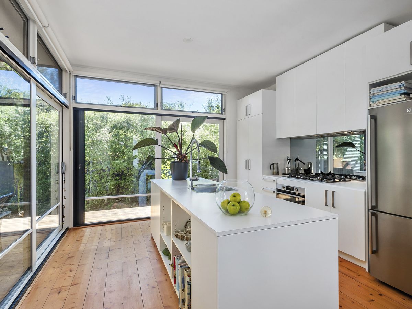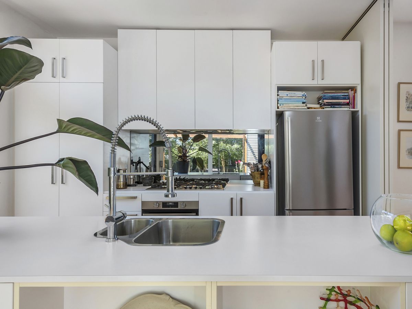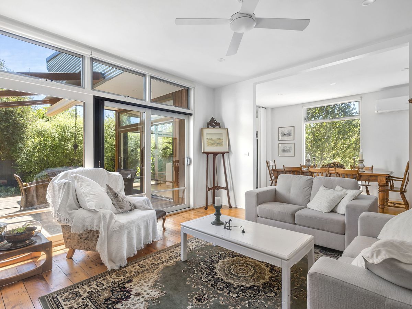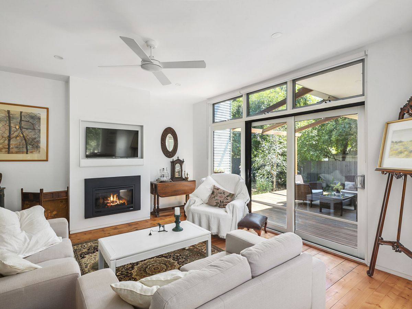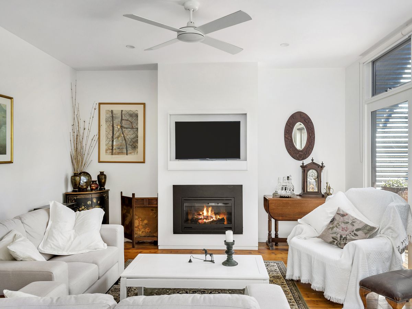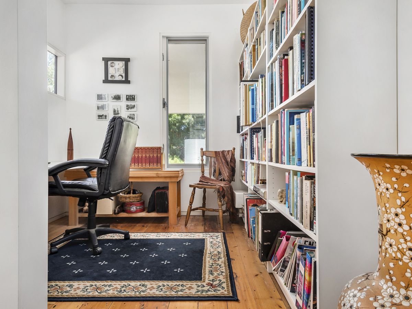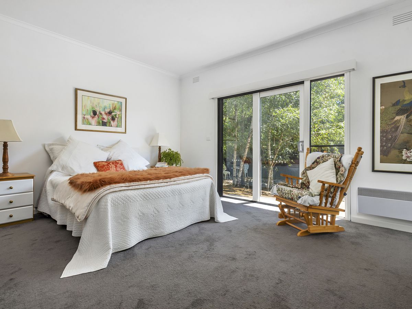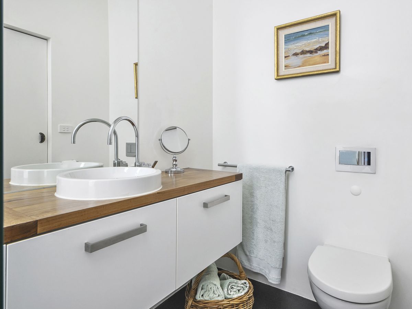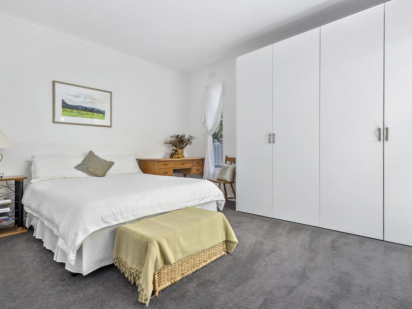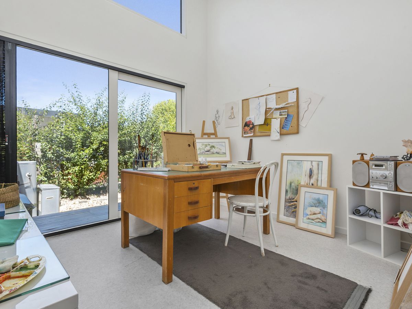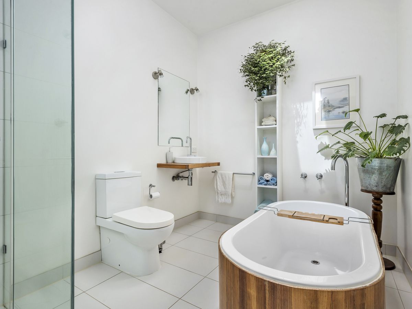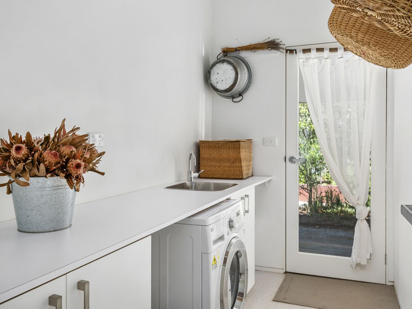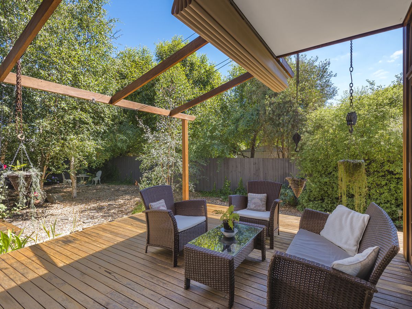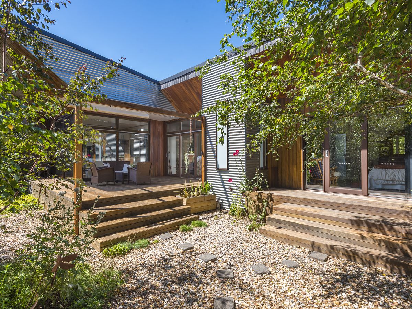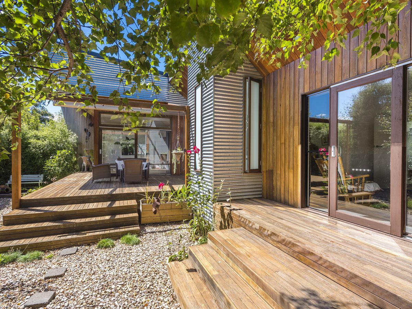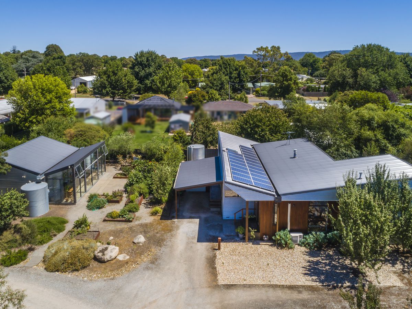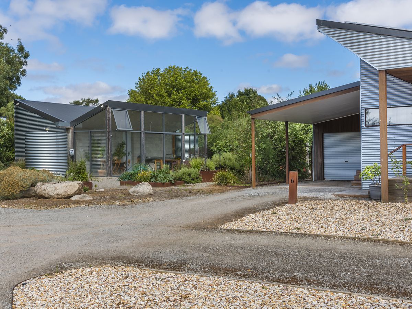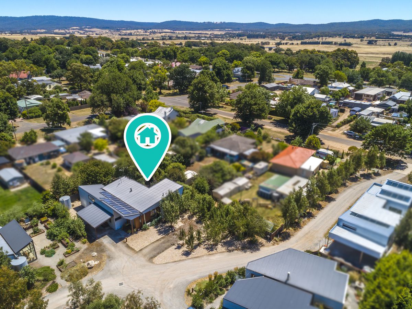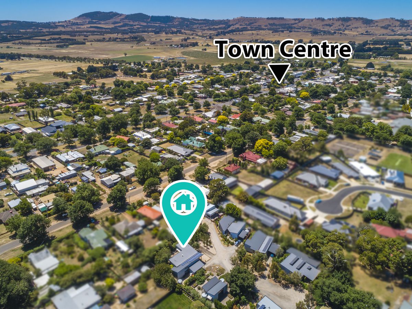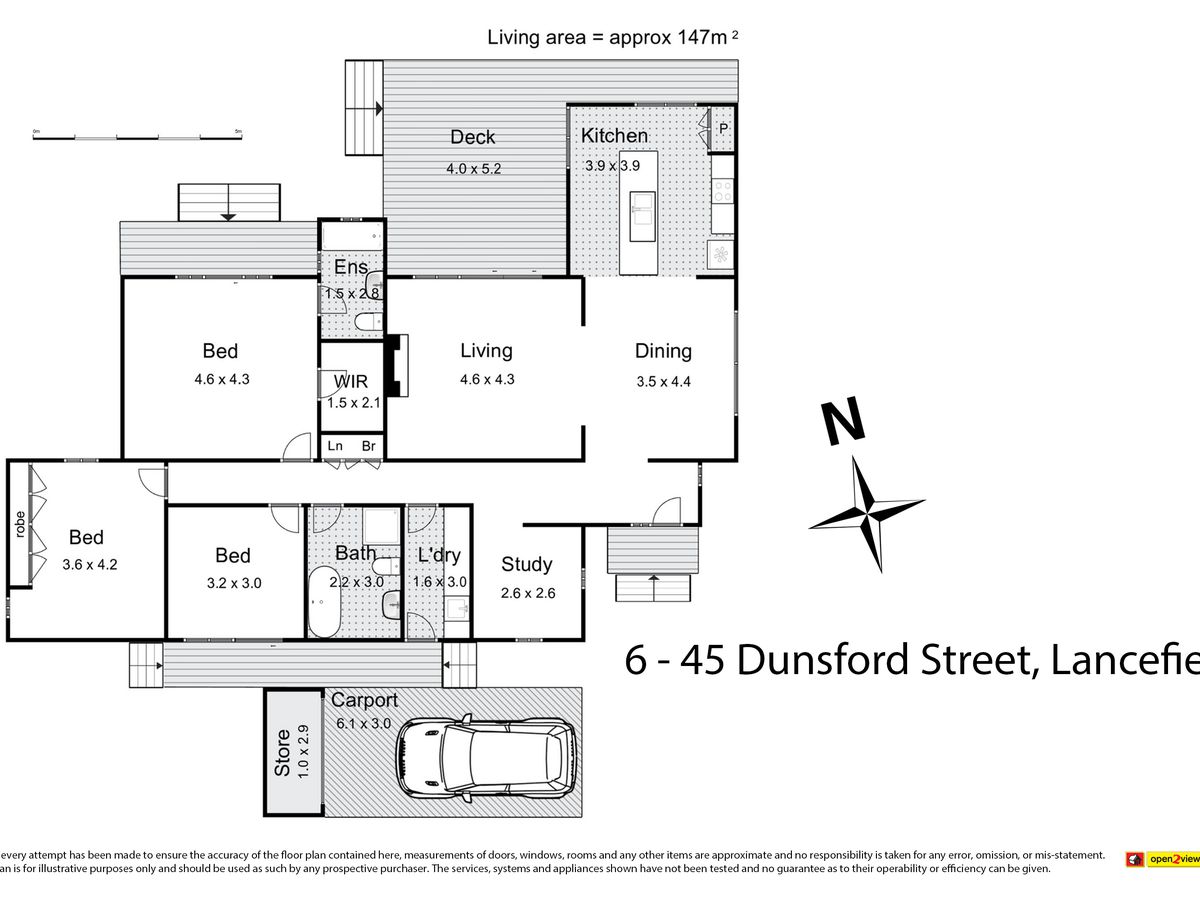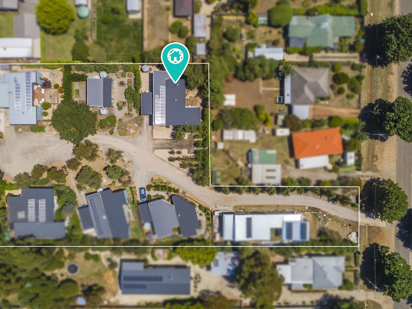6 / 45 Dunsford Street, Lancefield
Visionary Eco-home & niche community
There is something very special about this eco-home within a niche, sustainable community. With an architecturally designed extension that leans into energy efficiency, sustainable materials, solar panels and best practice liveable design, the home is both light on environment and exceptional in comfort and design.
In keeping with the five like-minded properties within the purpose built, eco-community, the home is wrapped in corrugated iron and timber, reflecting the rural landscape of its surrounds. Inside, youll be delighted to discover excellent use of big double glazed windows, pitched ceilings, Baltic pine floors, and passive solar principles creating a warm and inviting place to call home. Remarkably spacious, the hub of the home revolves around a light filled meals and kitchen area with all the mod-cons (including clever use of a mirrored splashback, reflecting the lush garden vista), and gas log fire heated lounge that spills onto one of the homes four spotted gum decks. There are three bedrooms one robed, one, currently used as a working art studio, with stunning celestial windows, and the master enjoying its own walk-in robe, private deck access, and ensuite with walk-in shower. A study nook, electric wall heaters, split AC, and a skylit bathroom with timber tub bath is a welcome addition.
Under the gentle shade of silver birches, the garden designed for minimal maintenance - promotes local flora and is wonderfully private. A water tank and lock-up storage also adds interest. Amongst the exclusive shared amenities is a small orchard, edible garden, greenhouse, and studio. And location? Youre a moments walk from Lancefields cherished centre. Perfection.
Unique, aesthetically pleasing, and designed with honourable ethos in mind, this home and community is one of a kind and every bit as appealing as youd expect.

