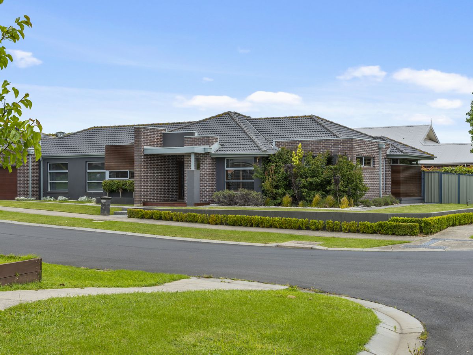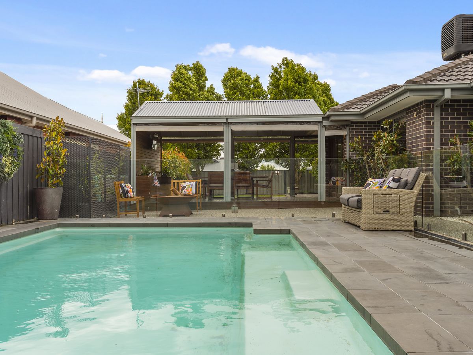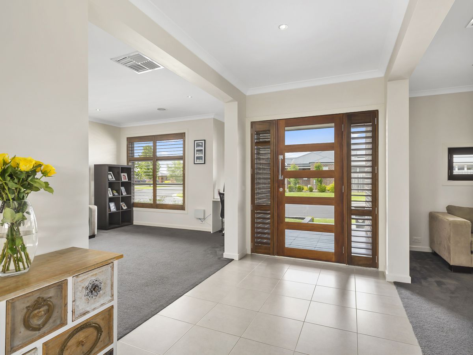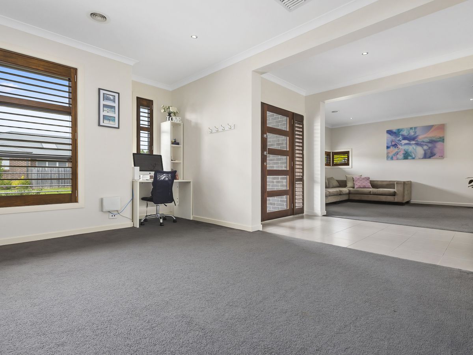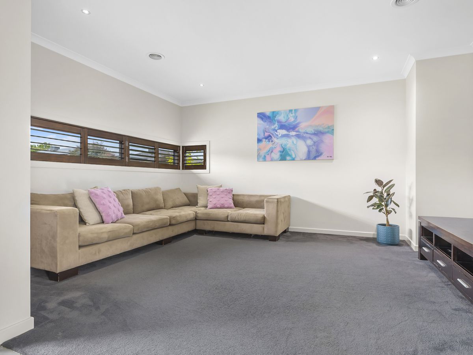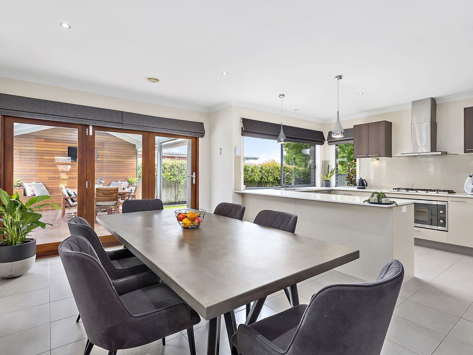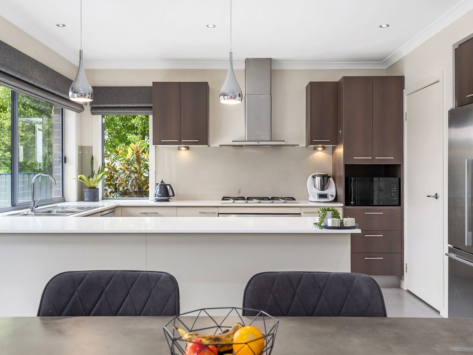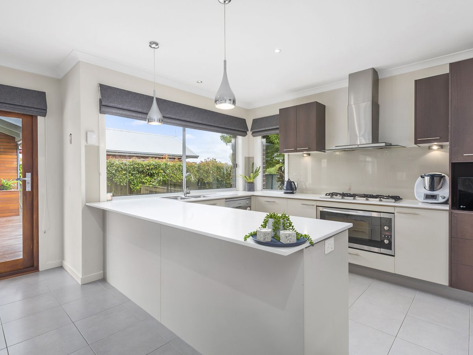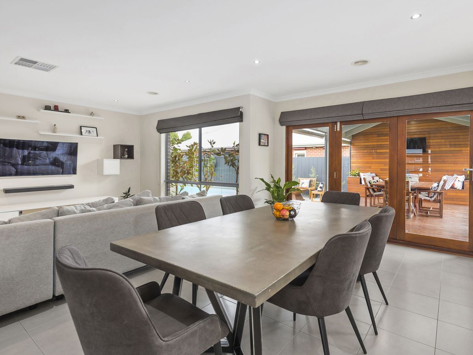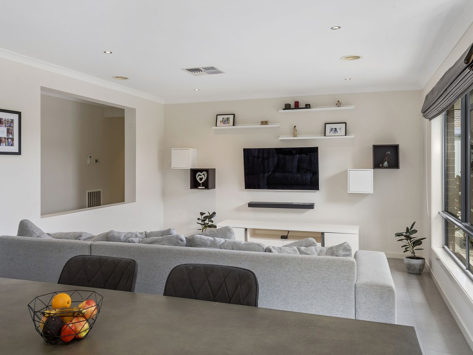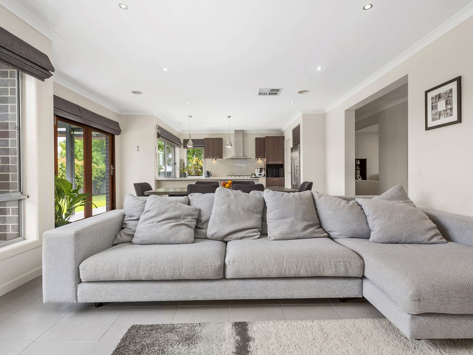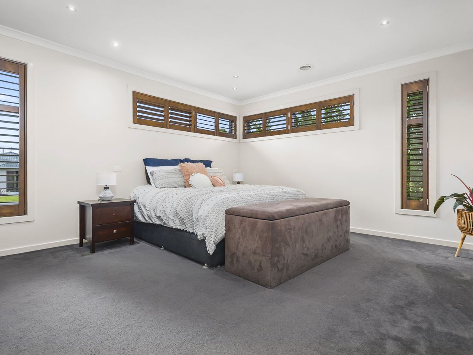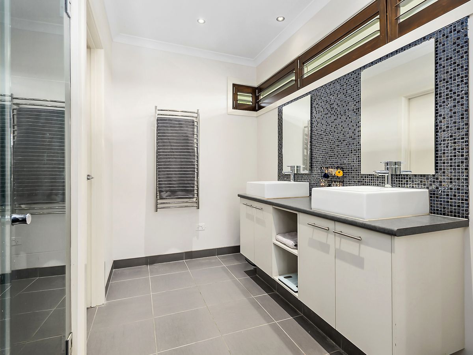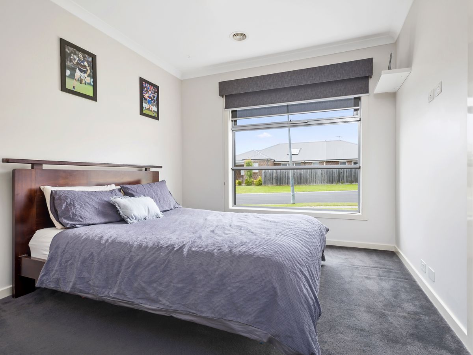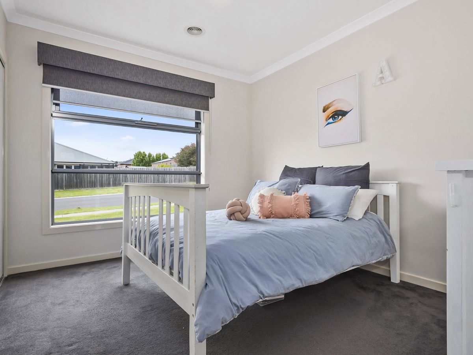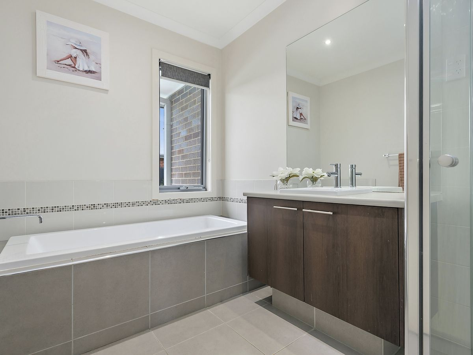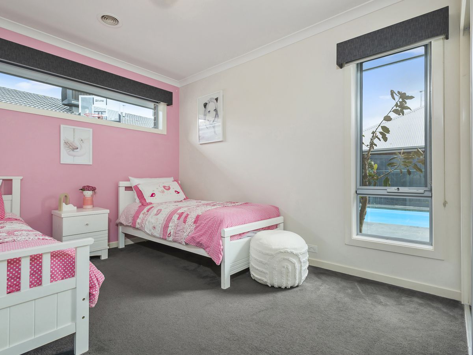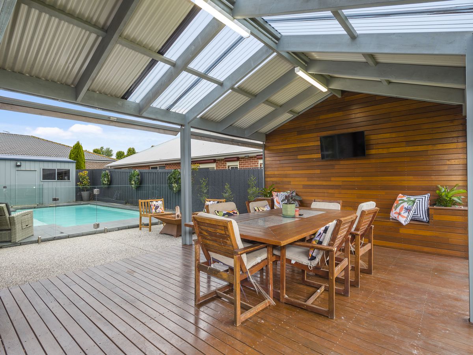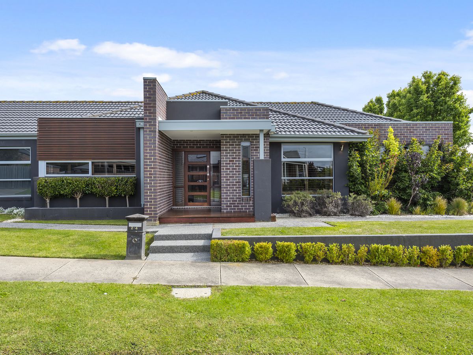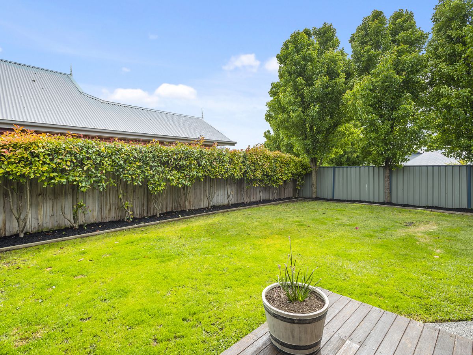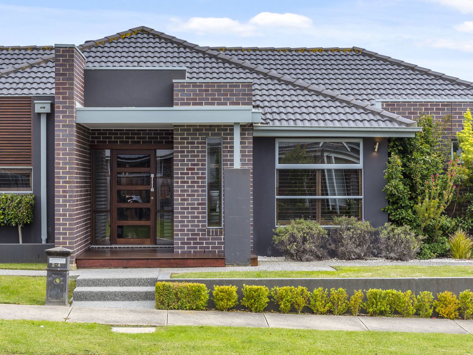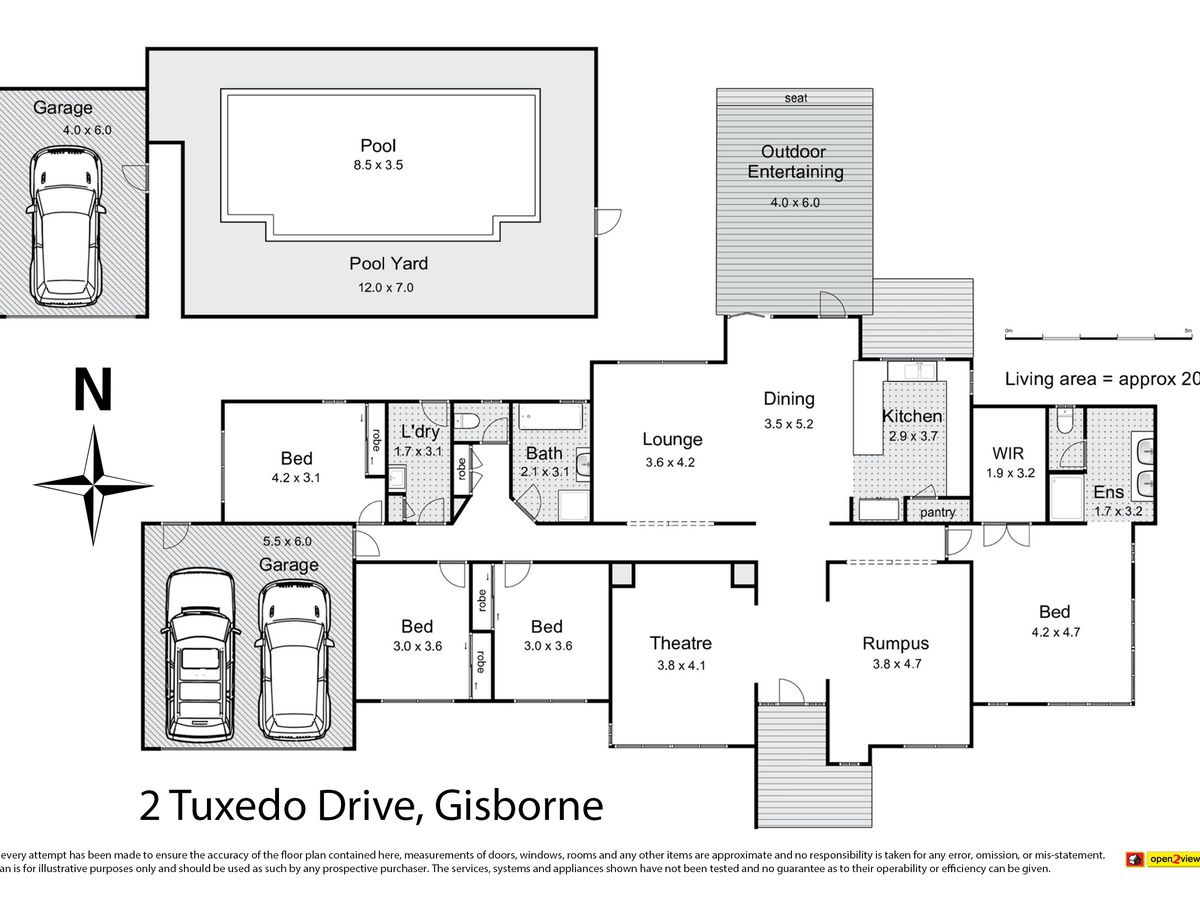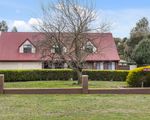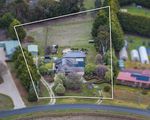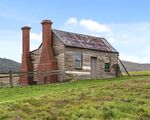2-4 Tuxedo Drive, Gisborne
Poolside Oasis of Sun-Drenched Style & Space
A display of family indulgence awaits in this 4-bedroom, 2-bathroom residence, emphasising a life of poolside pampering and family flexibility on a large and private corner allotment. Exquisitely designed with dual living areas and an exceptional alfresco approach, it has been carefully curated with plenty of space to relax, work and entertain.
Elegant tiles, soaring ceilings and neutral classical tones feature throughout, sweeping from the entry gallery past the rumpus and theatre room to a vast open-plan living and dining zone at the heart of the home. A harmonious transition to its alfresco spaces from each living area is met with the gourmet treats of a stone-bench kitchen featuring a suite of stainless steel appliances, perfecting an environment primed for lavish entertaining.
Just in time for summer, the solar-heated inground pool offers 5-star resort-style surroundings with a covered alfresco entertainment zone, relishing a carefree environment with room for the kids to play whilst you wind back with friends and family.
Four robed bedrooms star alongside a family bathroom, none more impressive than the divine master suite with its private ensuite and walk-in robe. Progressive enhancements include gas ducted heating and evaporative cooling, automated sprinkler system for the landscaped gardens, side access to the large 6x5 metre (approx.) powered shed, double remote garage and a large family-sized laundry. An exceptional locale close to Willowbank Primary, Gisborne Secondary, Willowbank ELC, Calder Freeway access, parks and the undeniable appeal of Gisborne's village-style boutiques and eateries.

