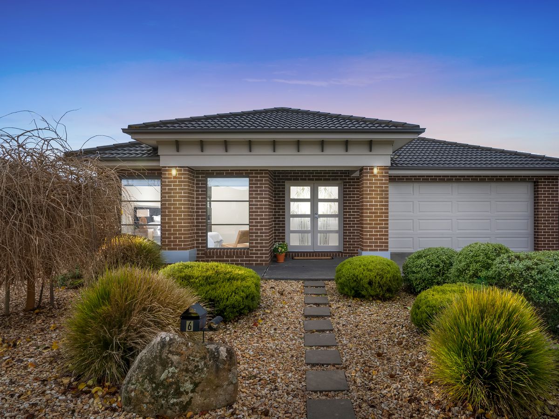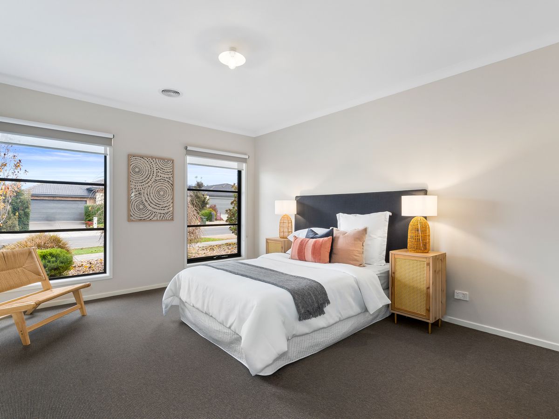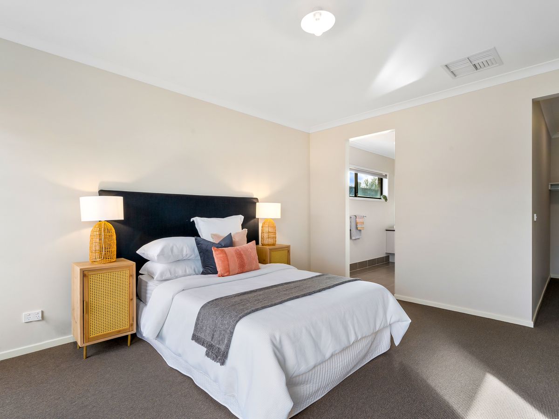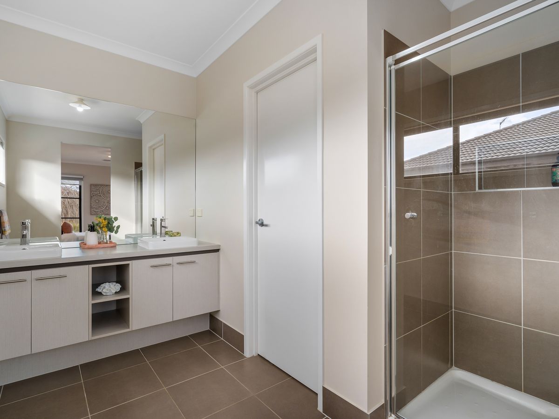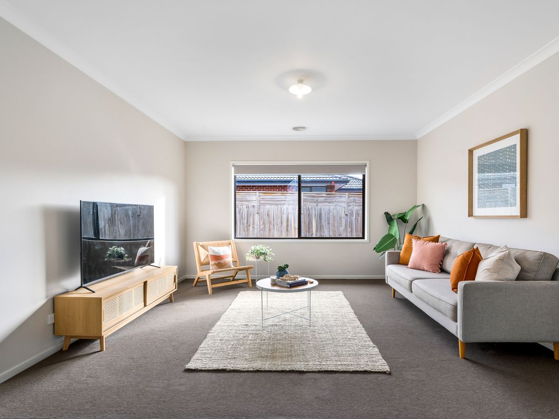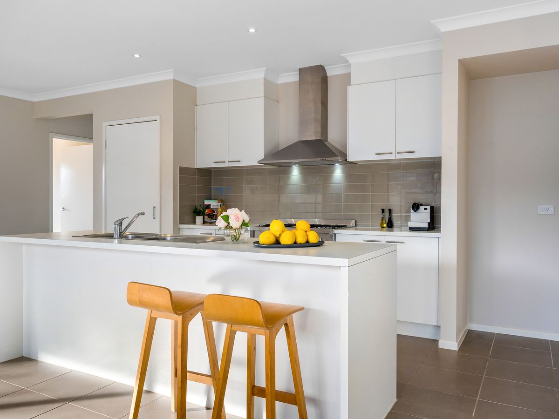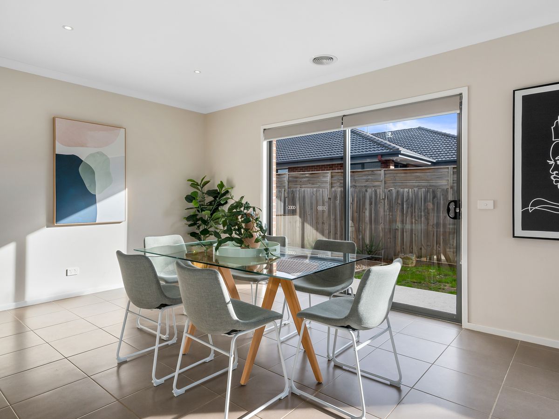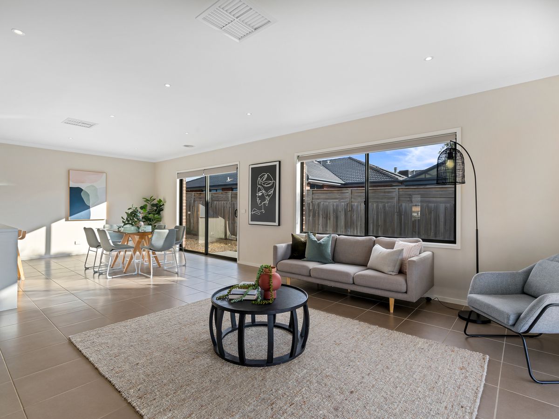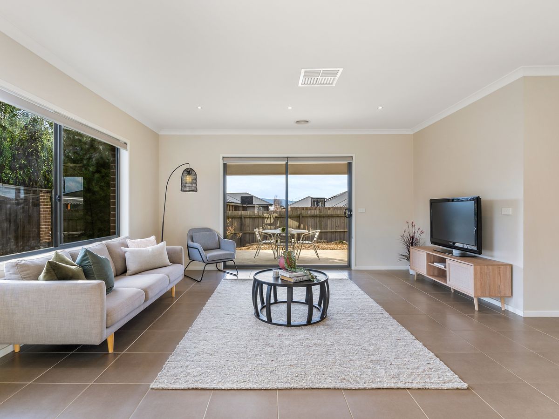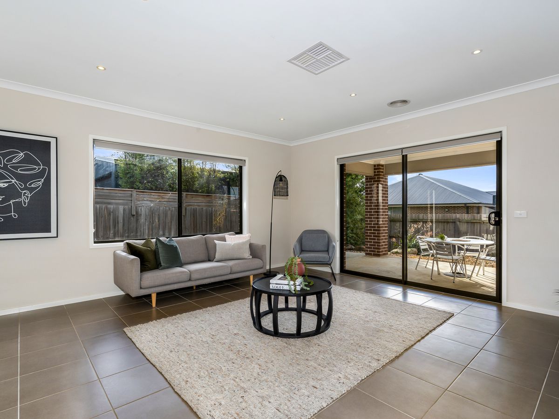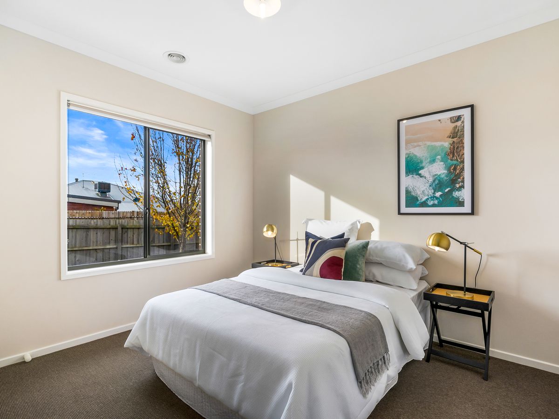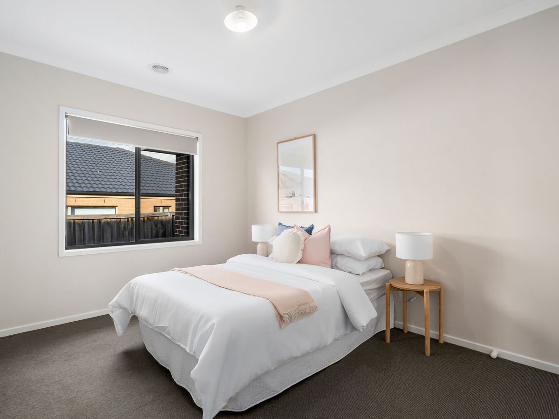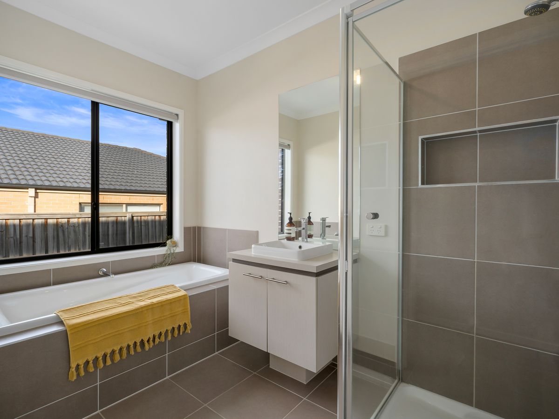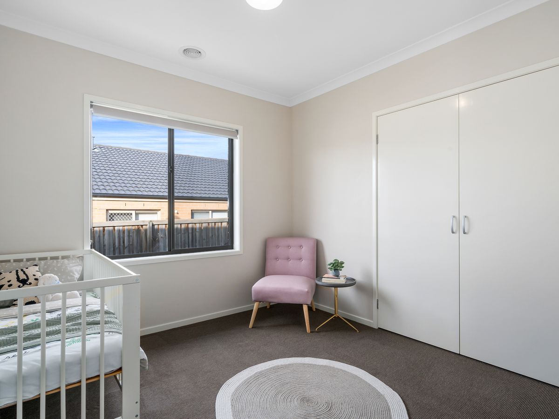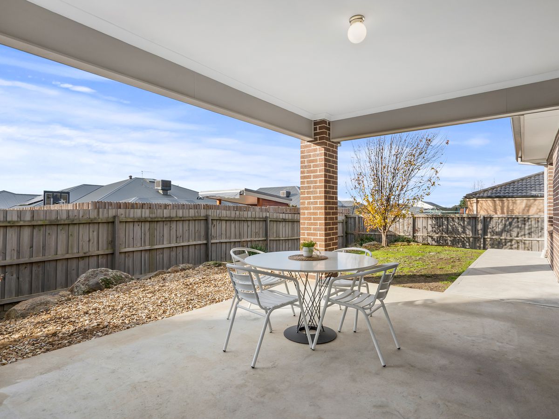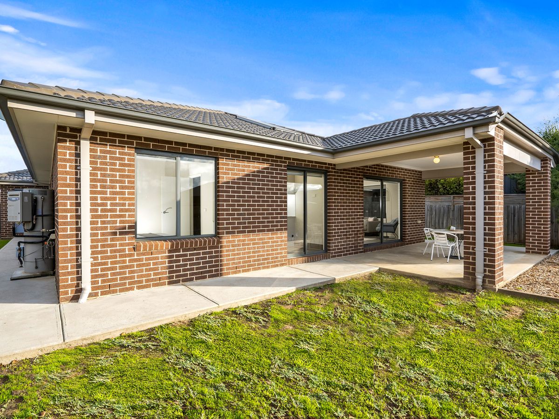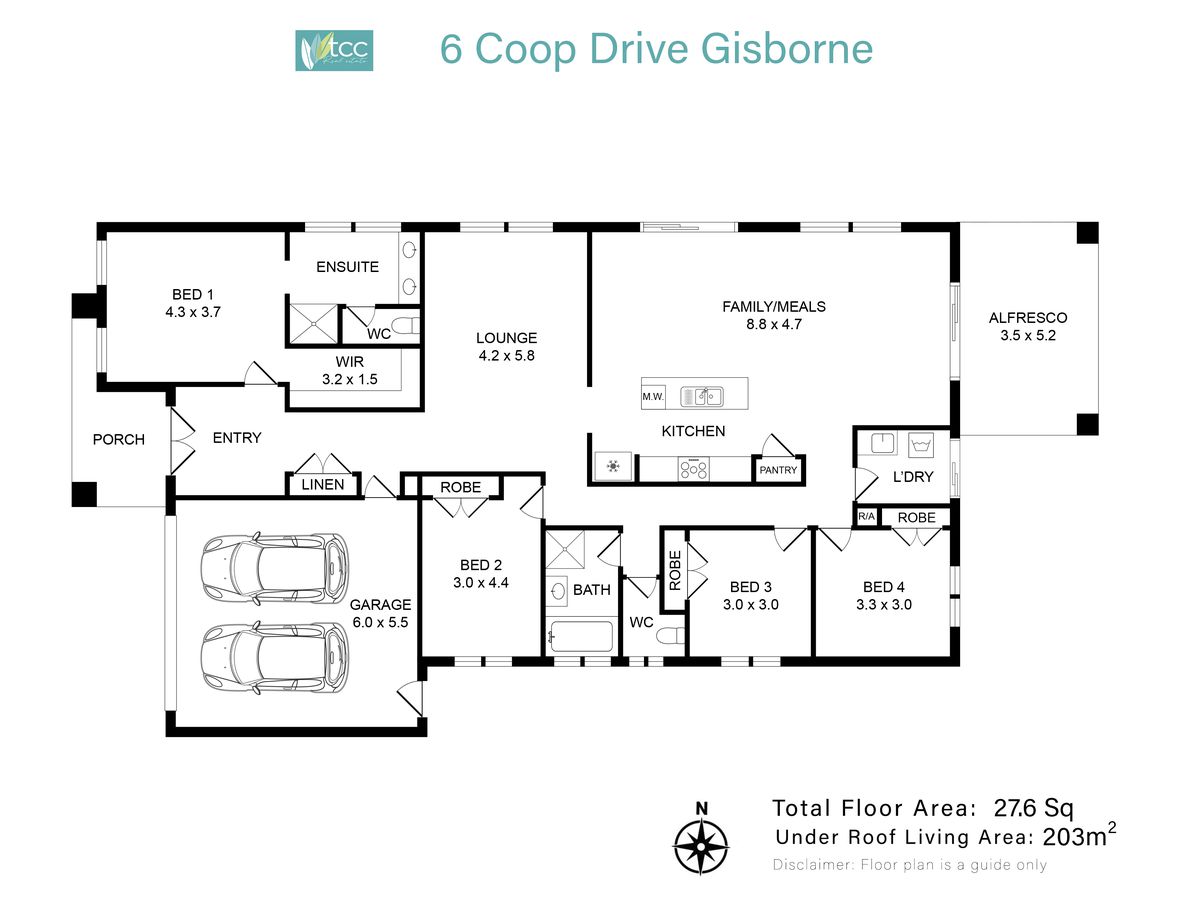6 Coop Drive, Gisborne
Modern Family Home
Wonderfully proportioned with space to roam, this contemporary family home has all the style and flexibility to meet your lifestyle needs.
Built eight years ago with quality and size in mind, the slightly elevated home rests on an impressive 702sqm block (approx.) and is embraced by smart gardens and landscaping (lawn, magnolias, stone wall, privacy fencing, and a striking weeping mulberry). Inside, double doors lead you through a wide entry hall where you’ll discover the lux master suite (with walk-in robe and great size ensuite with double vanity). Three further bedrooms (all with built-in robes) share access to a chic bathroom with bath. A formal lounge adds options and tranquillity to the home, whilst the open-plan central lounge, meals, and kitchen is where all the hustle and bustle will be – the latter featuring fixed island breakfast bar, five burner gas cooktop, dishwasher, and great storage. From here, sliding doors lead you to a north-facing undercover deck or a side courtyard where you can catch the afternoon sun. Features worthy of your attention include an integrated double garage, side access (ideal for a caravan or trailer), and ducted gas heating with evaporative cooling.
Packaged for family perfection, the home is within easy access to childcare, schools, Calder FWY, and the thriving centre of Gisborne. If you’re yearning for a seamless transition into a new home, this is it.
Weekly Rent - $650
Rent PCM- $2,824.40
Bond- $2,824.40
PLEASE NOTE:
ANY ADVERTISED OPEN FOR INSPECTIONS ARE SUBJECT TO REGISTER OF INTEREST.
FAILURE TO CONFIRM YOUR ATTENDANCE MAY RESULT IN THE OPEN FOR INSPECTION BEING CANCELLED WITHOUT NOTIFICATION.
TO REGISTER YOUR INTEREST, PLEASE CLICK THE 'CONTACT AGENT' BUTTON AND ENTER YOUR DETAILS. WE WILL RESPOND AS SOON AS POSSIBLE.
ALL PHONE / EMAIL ENQUIRIES WILL BE ANSWERED DURING BUSINESS HOURS ONLY.

