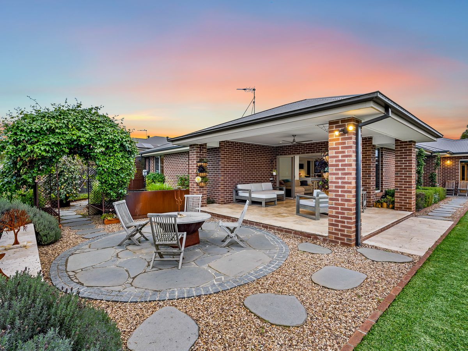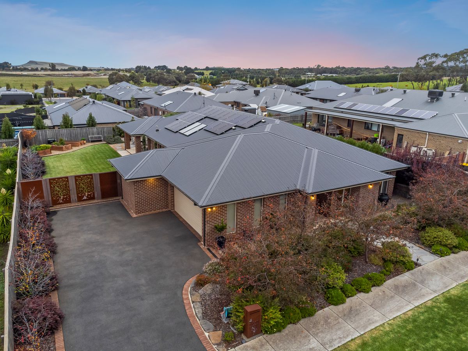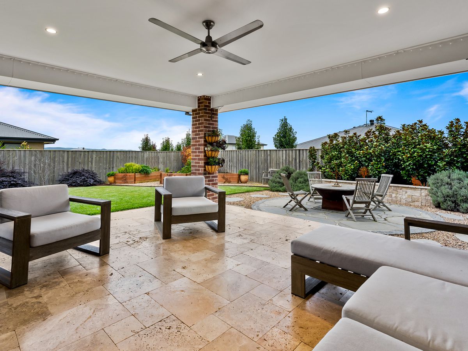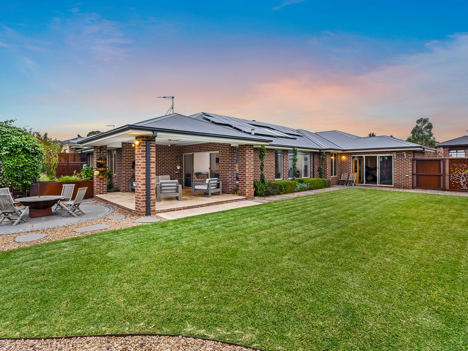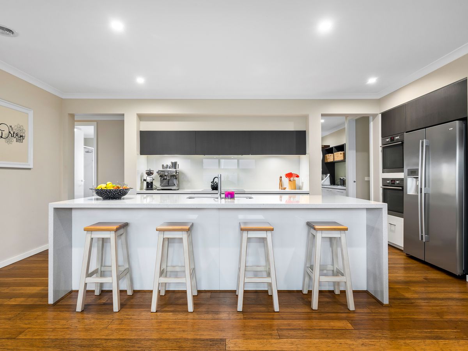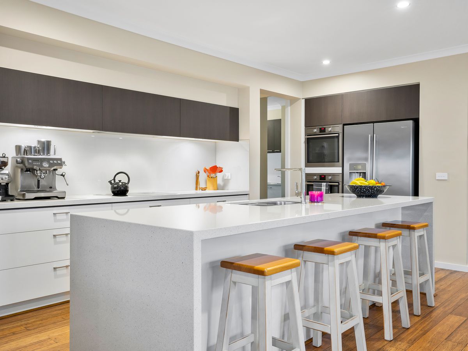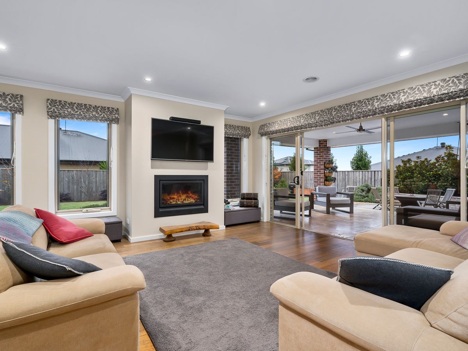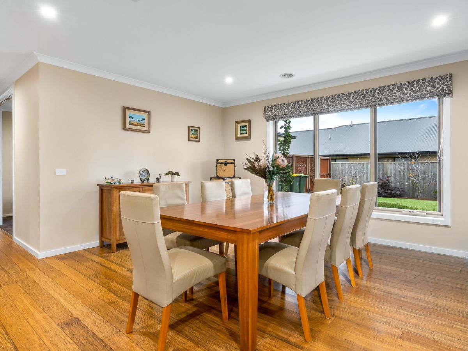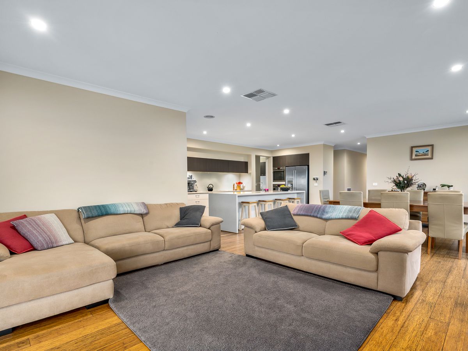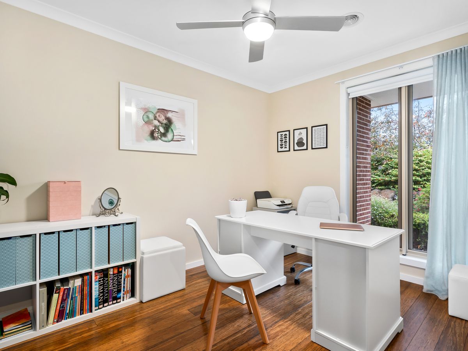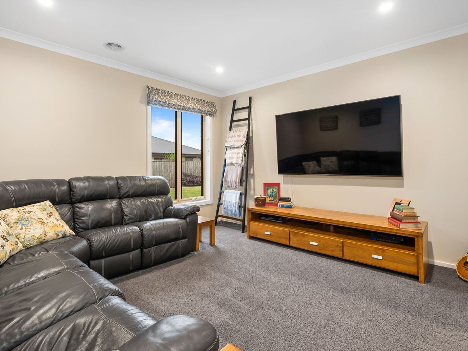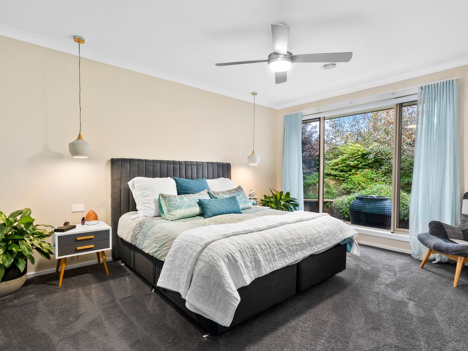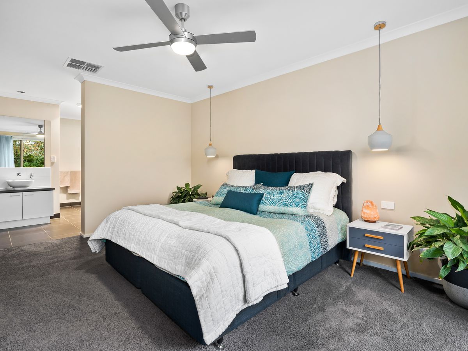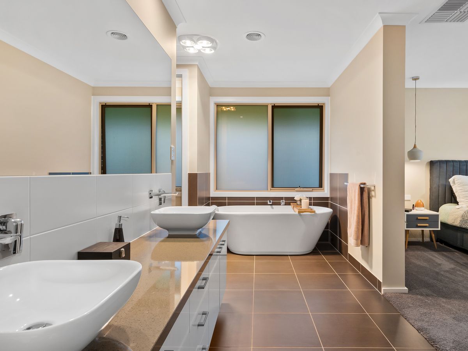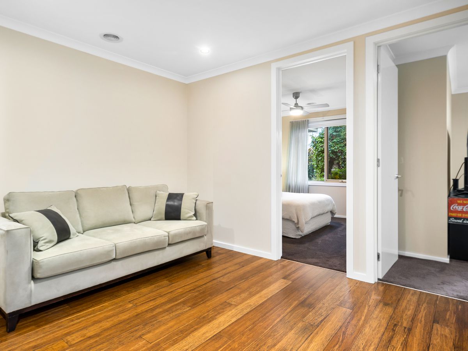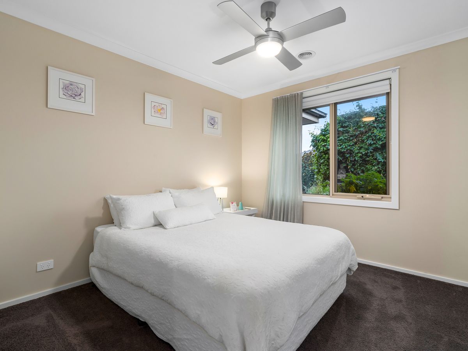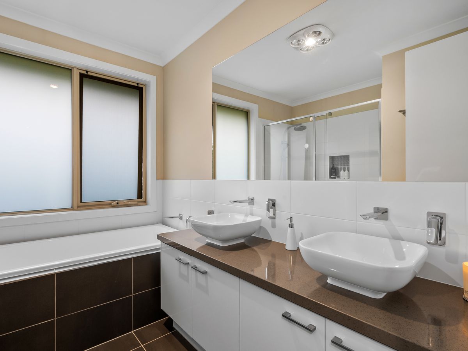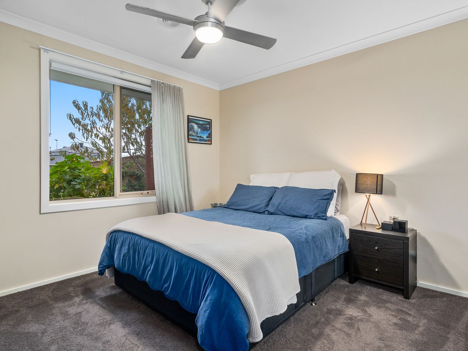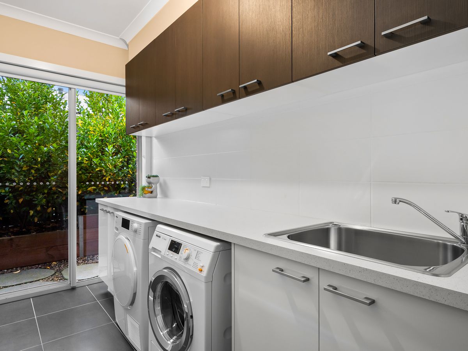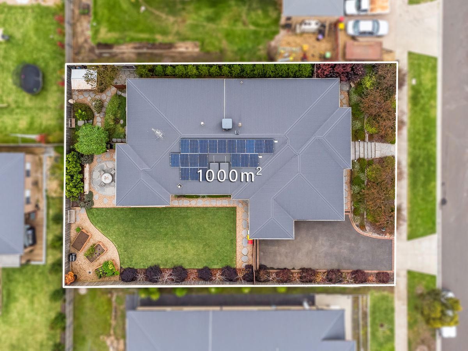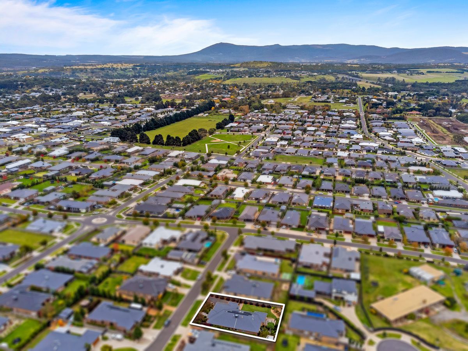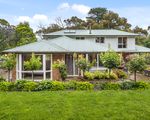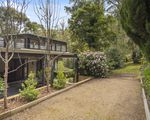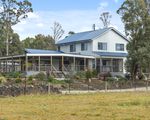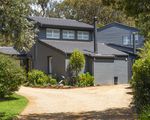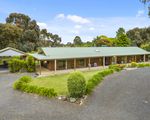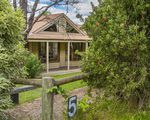4 Thornton Court, Gisborne
A fusion of style, comfort and luxury
Exuding style and exceptional family space both inside and out, this indulgent four-bedroom plus study home on 1,000sqm (approx.) in the desired Rosehill Estate perfects family living, with multiple living zones and exceptional entertaining.
Flowing over gorgeous bamboo floors, the home's expansive layout meanders past a soundproofed theatre room to a grand open-plan living and dining domain with the warming glow of a gas log fireplace, where a gourmet kitchen steals the show with a 900mm induction cooktop, dishwasher, dual ovens, a butler's pantry and 40mm Caesarstone waterfall benches.
Gliding through glass sliding doors, the travertine-paved and covered alfresco offers the perfect vantage point to take in the incredible landscaped grounds, adorned with easy-care trees and shrubbery around an extensive lawn, firepit area and thriving vegetable gardens.
Four bedrooms and an open study accommodate the family in style and comfort, including the master with a dual vessel vanity ensuite boasting a freestanding bath, while a family bathroom, separate toilet and a kids retreat sit central to the remainder.
Located within easy reach of Willowbank Primary, Gisborne Secondary, beautiful parklands, Gisborne township, Gisborne Golf Club and Calder freeway access, and further appointed with double-glazed windows, ducted heating, ducted vacuum system, 5kw solar system, evaporative cooling, side access and a double garage with work shop.

