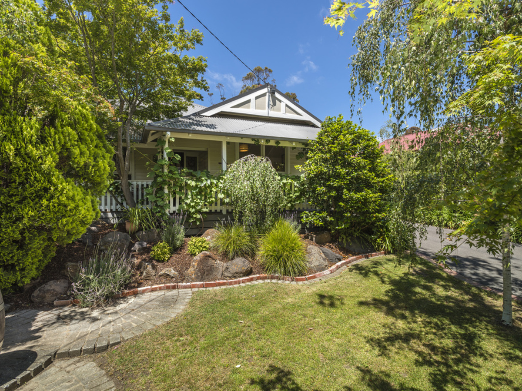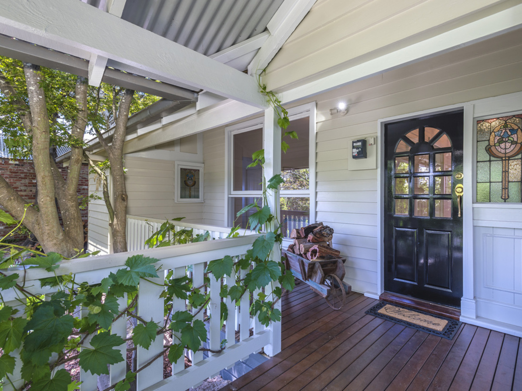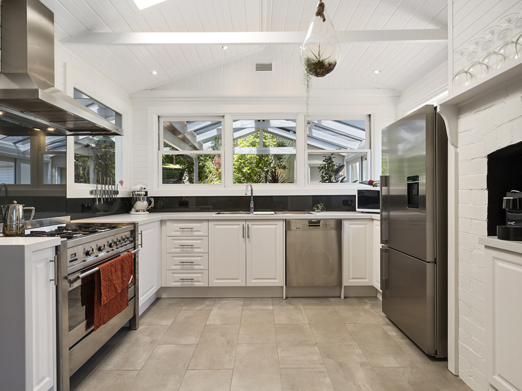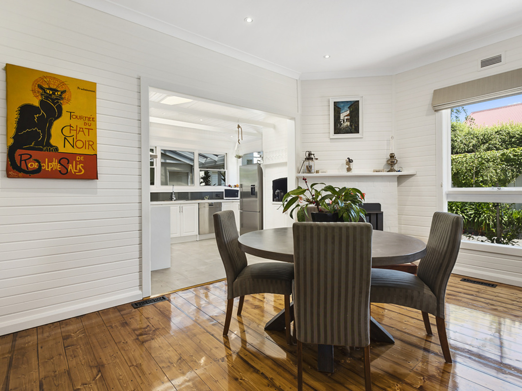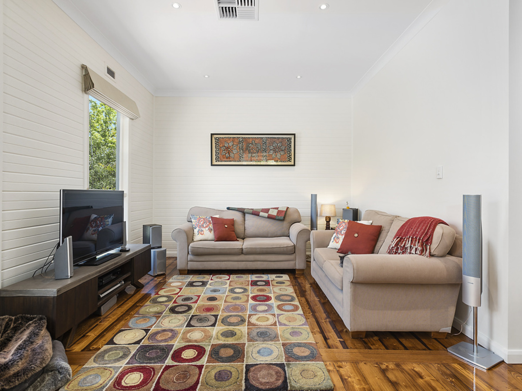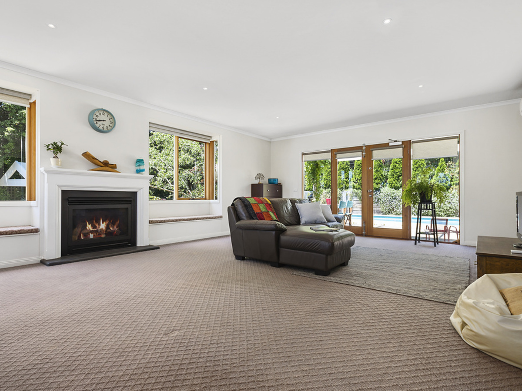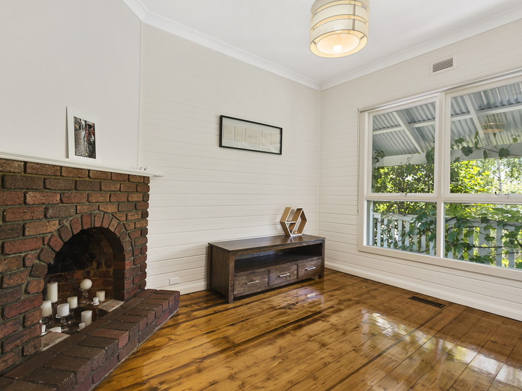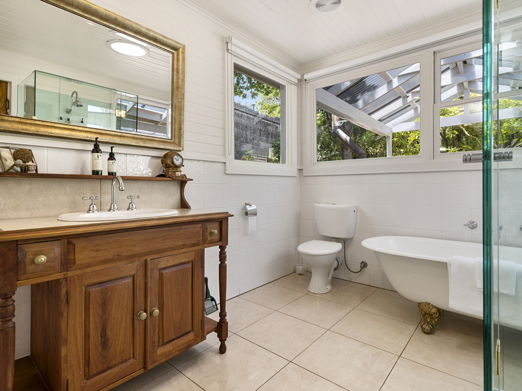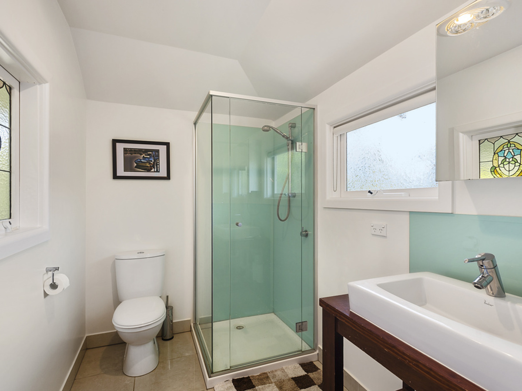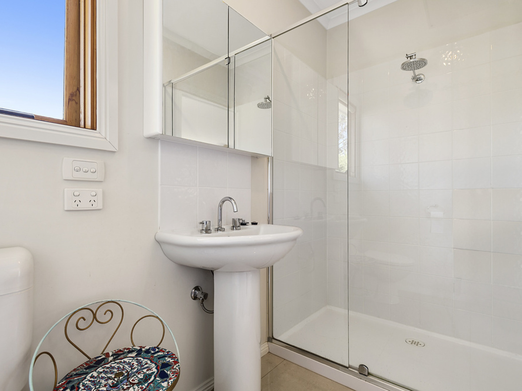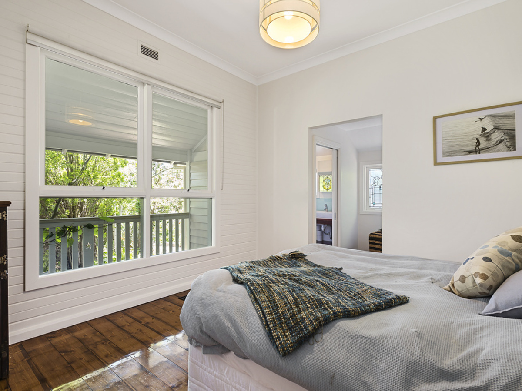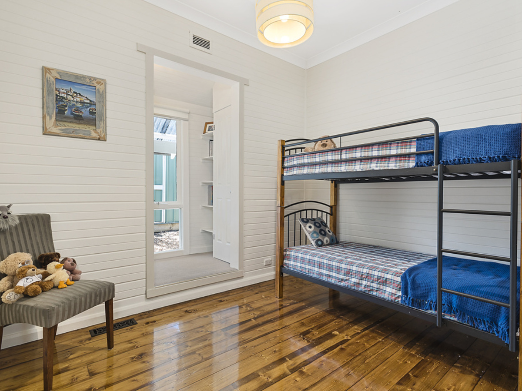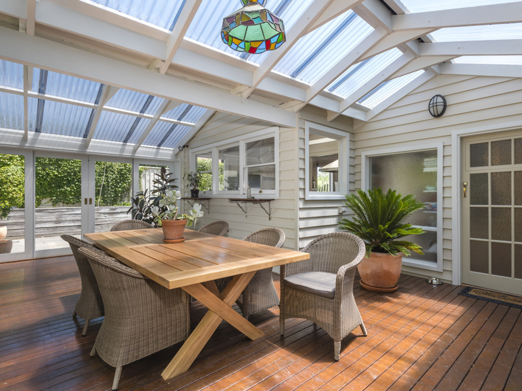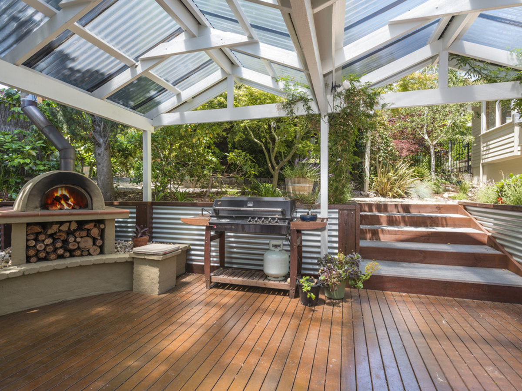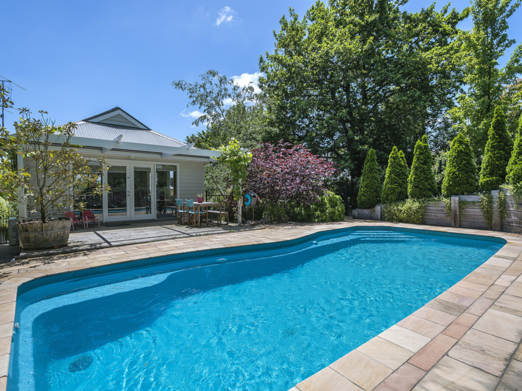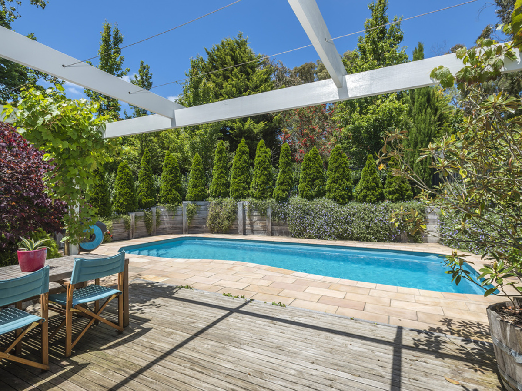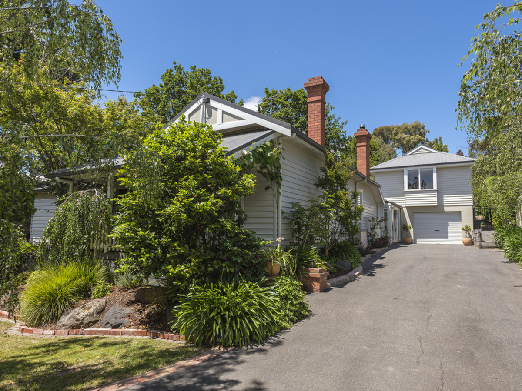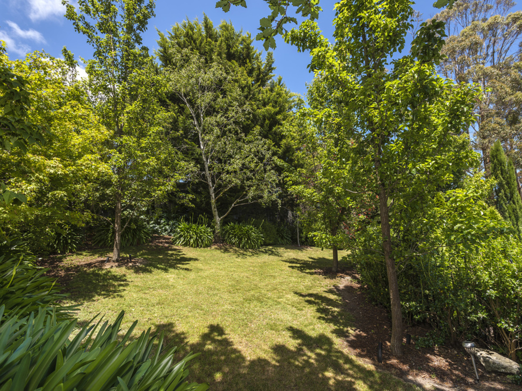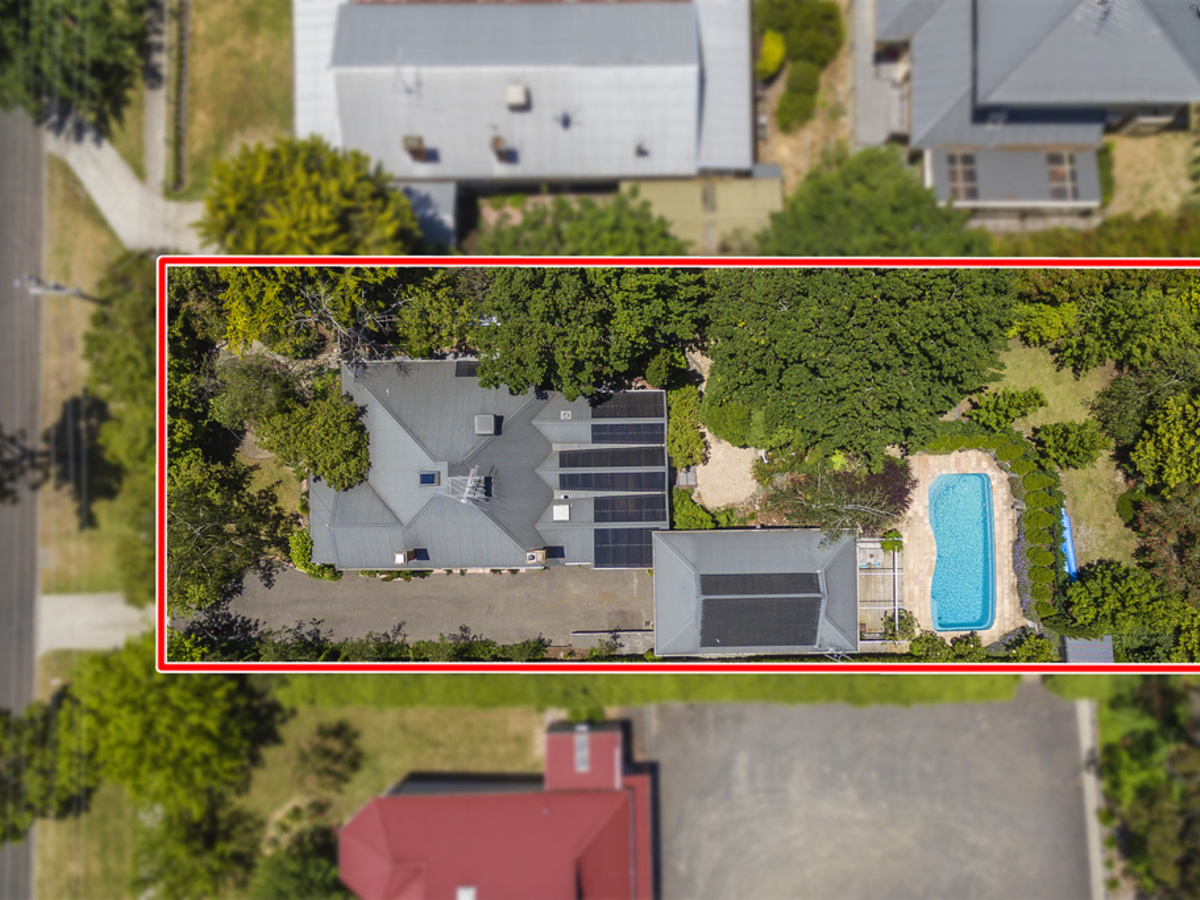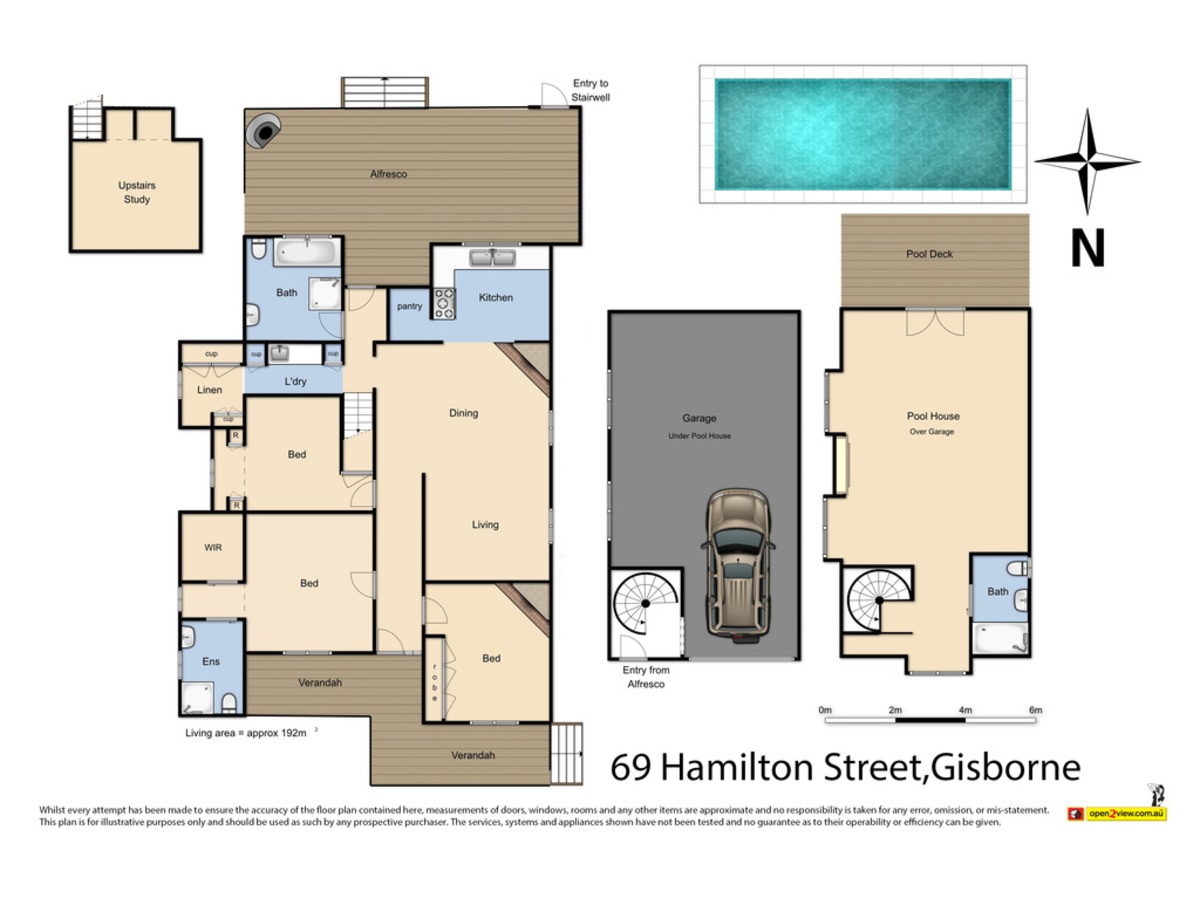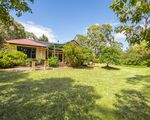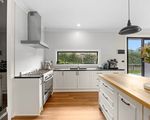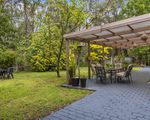69 Hamilton Street, Gisborne
Impeccable luxury in the heart of town
Immersed with period features and tastefully modernised, Villa Suisse has the finer things in life.
Trademark features include Baltic pine polished floorboards, evaporative cooling, ducted heating, leadlight doors, and one of the most exquisitely established gardens in Gisborne.
The wide entrance hall leads to three spacious bedrooms with quality built-ins, lofty ceilings and immense character. For modern living, the master bedroom includes ensuite and walk-in robe.
A deep claw bath, and antique basin adorn the huge central bathroom, whilst a modern laundry features generous linen space. Upstairs a transformed loft creates further options for a study or studio.
The heart of the home is the entertaining area. Living and dinning spaces are inviting with open-plan living. The stunning bright kitchen boasts Caesar stone benchtops with Smeg and Miele appliances, whilst the frame of the original wood fire oven pays tribute to the home’s heritage. Overflowing from the kitchen is the expansive alfresco, with wood fired pizza oven and protection from the elements to welcome yearlong relaxing afternoons.
The double lock-up garage leads to an exclusive guest-house above; including bathroom, bay windows with views of Mt Macedon and gas fire for luxurious guest accommodation or an entertainment retreat. Pure privacy continues as you step out onto the decked patio overlooking an in-ground, solar-heated and self-cleaning pool.
With timeless appeal and within walking distance to Gisborne village, this picture perfect property will leave a lasting impression.
Heating & Cooling
Outdoor Features
Indoor Features
Other Features
Two Garden Shed's, Solar Heated Pool, Self Cleaning Pool, Pizza Oven

