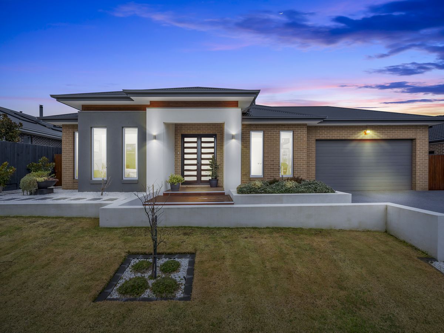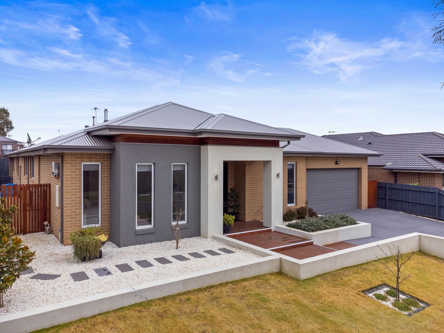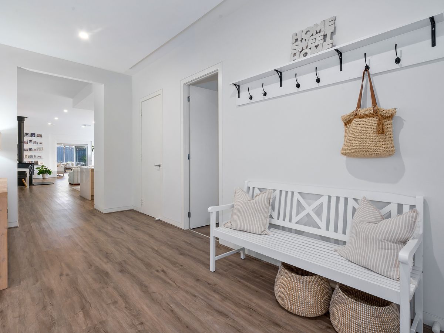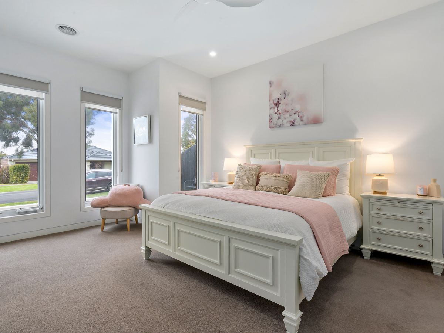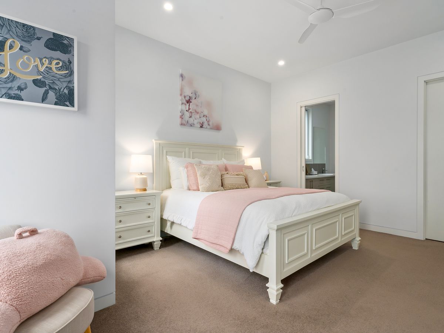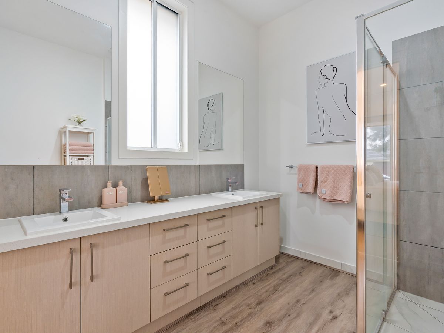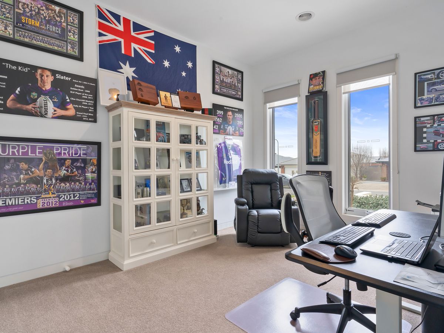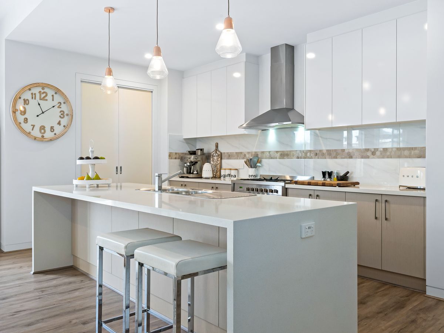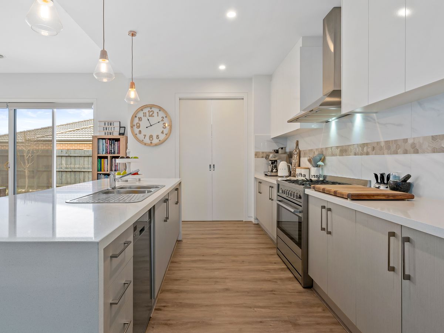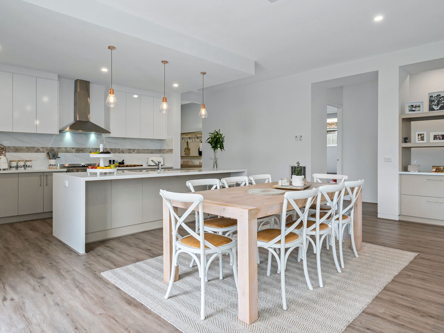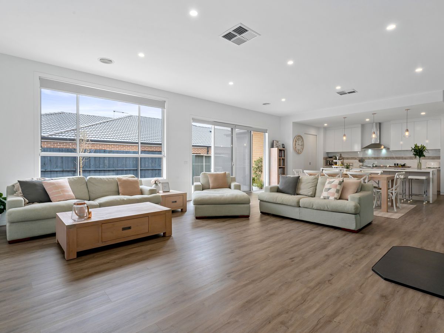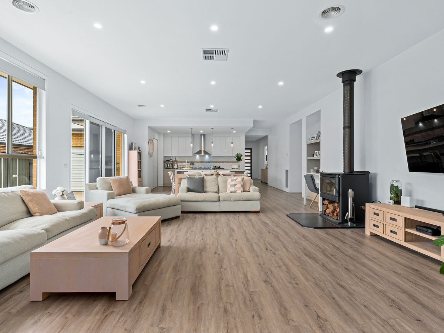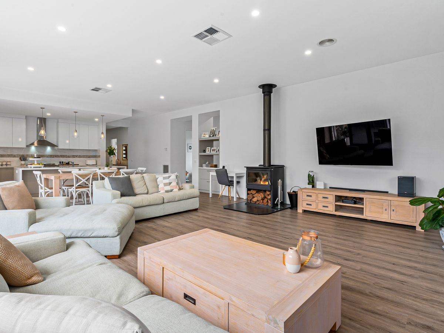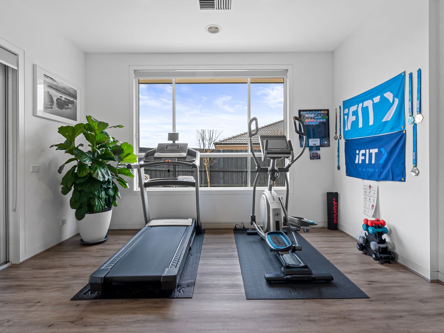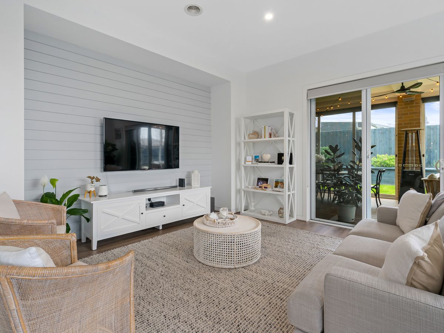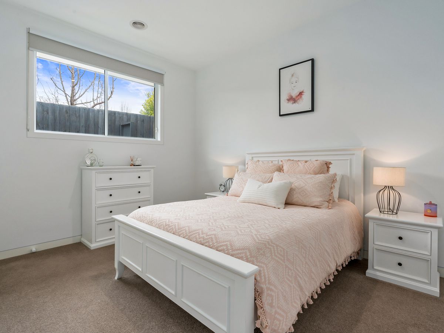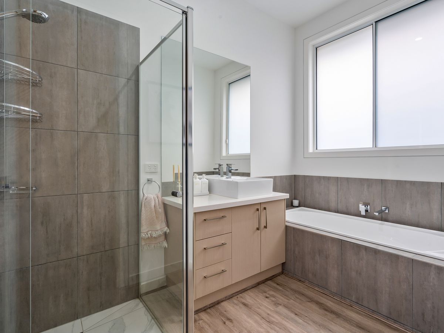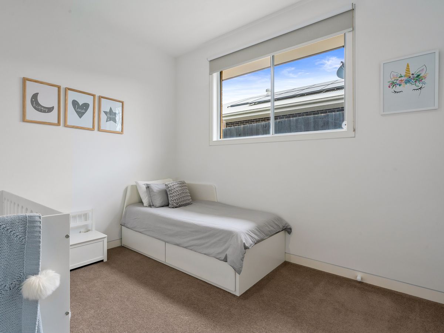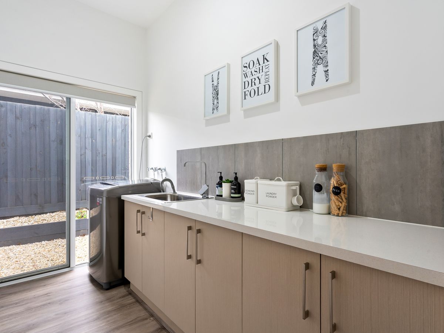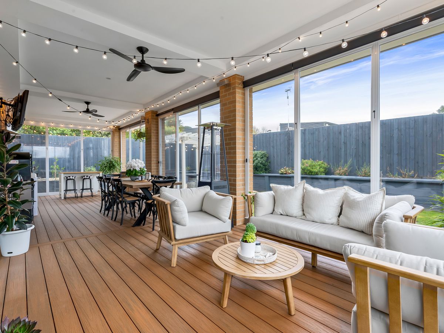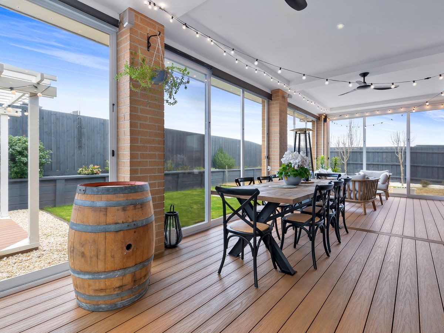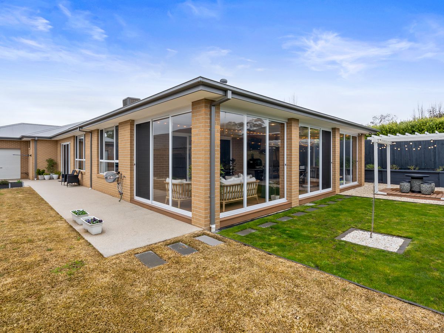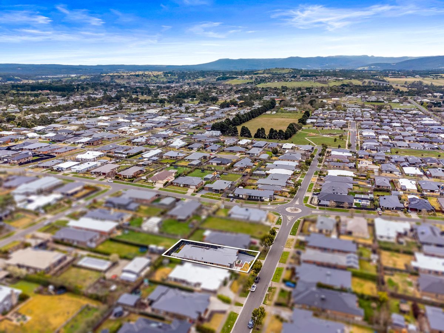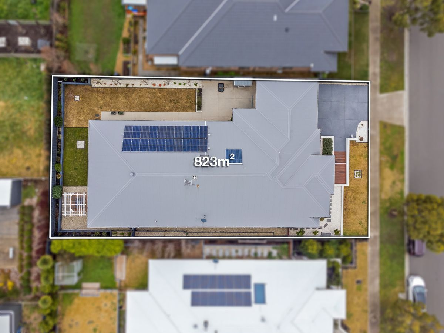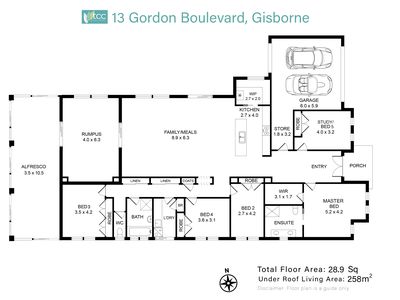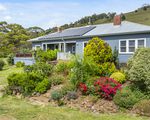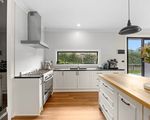13 Gordon Boulevard, Gisborne
Big Hearted Entertainer Inside and Out
Nestled within the highly sought-after Rosehill Estate just minutes from town, this instantly inviting residence fuses a tranquil rural setting with a carefree contemporary lifestyle, forming a wonderful environment for every stage of life on 824sqm (approx).
Striking from the street with its ultra-modern facade and natural setting, this 4-bedroom plus study/5th bedroom, 2-bathroom home reveals a perfectly zoned floor plan that adapts to both large-scale entertaining and cosy family enjoyment. With a beautiful sense of space and light, it welcomes two generous living areas, including the separate rumpus, and a gourmet kitchen at the heart of it all, complete with a suite of stainless steel appliances, glossy stone benchtops and a walk-in pantry. Not to mention the shadow-line and bulk head features along with 3 meter ceilings.
Unwind by the wood-fired heater or slide back the glass-stacked doors to the central alfresco enclosed with all-weather accolade screens, presenting various indoor-outdoor entertaining options by the alfresco kitchen including stone benchtops, dishwasher and beer/wine fridges,. The kids will love playing on the lawn or their own bedroom wing, whilst parents will savour the space and privacy within the main suite, complemented by a walk-in robe and lavish ensuite.
This is the ideal family home for those seeking a tree change within easy reach of Gisborne's artisan town and conveniences, complete with gas ducted heating, evaporative cooling, large laundry, a rumpus room, 6-star energy rating, 6.6kW solar power, and a double remote garage with internal access.

